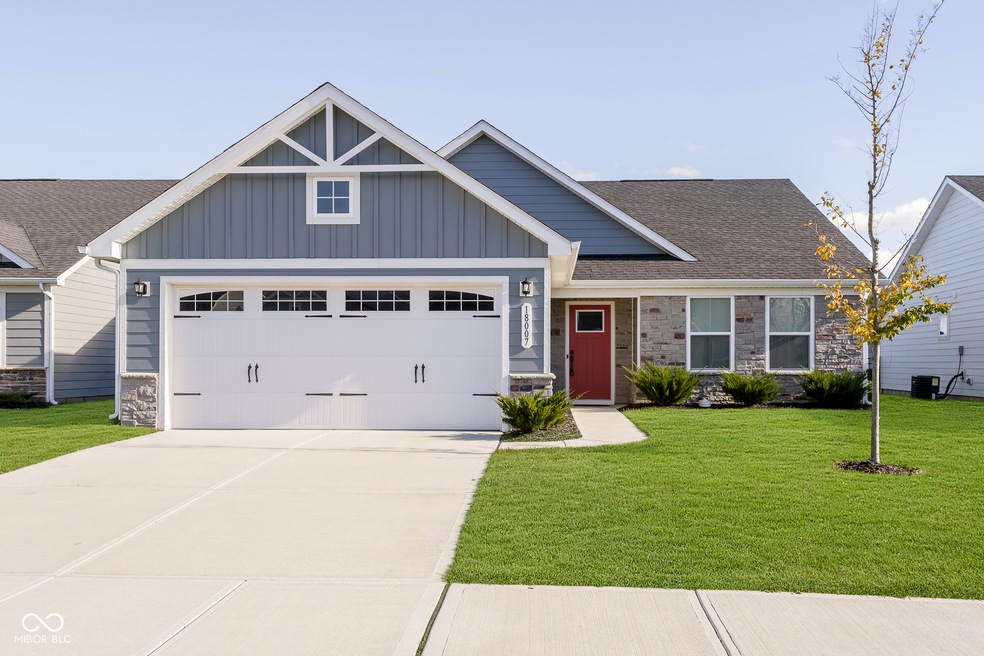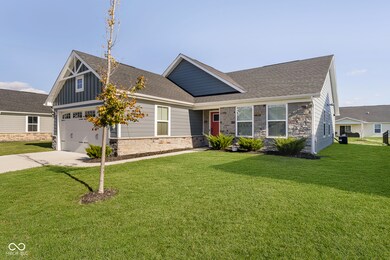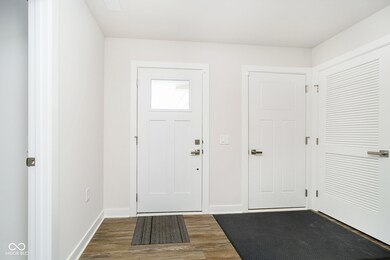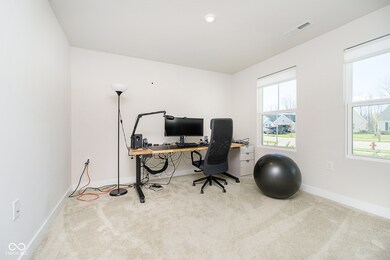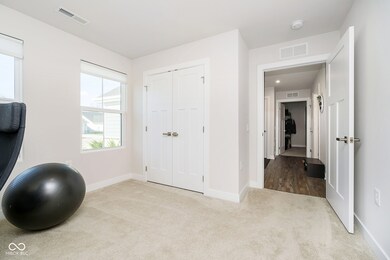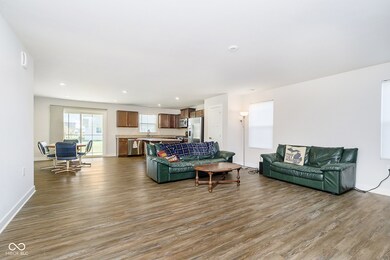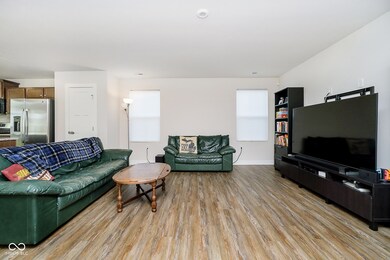
18007 Ranger Way Westfield, IN 46074
Highlights
- Ranch Style House
- Covered patio or porch
- 2 Car Attached Garage
- Westfield Intermediate School Rated A
- Thermal Windows
- Walk-In Closet
About This Home
As of January 2025Move-in ready ranch home perfect to enjoy for the Holiday's, patio style home with just enough patio/yard space to be perfectly low maintenance but more freedom than condo living, open & airy floor plan, 3 BEDROOM 2 FULL bath ranch home built in 2022, The home features a great open floor plan with granite counter tops, breakfast island, stainless appliances, gas cook top, and upgraded vinyl plank flooring. The master bedroom features a double vanity sink, tile shower with a large walk in closet. The backyard access is off the kitchen via a sliding glass door and opens up onto a spacious COVERED PORCH, Located in the Gristmill Villas section where lawn care is included in the HOA fees, Newer neighborhood with no lots left within this section. Just a short drive to Grand Park and everything downtown Westfield has to offer.
Last Agent to Sell the Property
CENTURY 21 Scheetz Brokerage Email: bsanders@c21scheetz.com License #RB14050052

Home Details
Home Type
- Single Family
Est. Annual Taxes
- $6,956
Year Built
- Built in 2022
HOA Fees
- $122 Monthly HOA Fees
Parking
- 2 Car Attached Garage
Home Design
- Ranch Style House
- Slab Foundation
- Cement Siding
- Stone
Interior Spaces
- 1,532 Sq Ft Home
- Thermal Windows
- Vinyl Clad Windows
- Combination Kitchen and Dining Room
- Attic Access Panel
- Fire and Smoke Detector
- Laundry on main level
Kitchen
- Gas Oven
- Microwave
- Dishwasher
- Kitchen Island
- Disposal
Flooring
- Carpet
- Vinyl Plank
Bedrooms and Bathrooms
- 3 Bedrooms
- Walk-In Closet
- 2 Full Bathrooms
Utilities
- Forced Air Heating System
- Heating System Uses Gas
- Programmable Thermostat
- Electric Water Heater
Additional Features
- Covered patio or porch
- 6,534 Sq Ft Lot
Community Details
- Association fees include home owners, entrance private, lawncare, ground maintenance, maintenance, management, snow removal
- Gristmill Villas Subdivision
- Property managed by Gristmill Trails
- The community has rules related to covenants, conditions, and restrictions
Listing and Financial Details
- Tax Lot 137
- Assessor Parcel Number 290533006019000015
- Seller Concessions Offered
Ownership History
Purchase Details
Home Financials for this Owner
Home Financials are based on the most recent Mortgage that was taken out on this home.Purchase Details
Home Financials for this Owner
Home Financials are based on the most recent Mortgage that was taken out on this home.Purchase Details
Home Financials for this Owner
Home Financials are based on the most recent Mortgage that was taken out on this home.Purchase Details
Home Financials for this Owner
Home Financials are based on the most recent Mortgage that was taken out on this home.Purchase Details
Map
Similar Homes in Westfield, IN
Home Values in the Area
Average Home Value in this Area
Purchase History
| Date | Type | Sale Price | Title Company |
|---|---|---|---|
| Warranty Deed | $347,500 | Fidelity National Title | |
| Warranty Deed | $343,000 | None Listed On Document | |
| Warranty Deed | $355,000 | Drake Andrew R | |
| Limited Warranty Deed | $68,560 | None Available | |
| Warranty Deed | $323,000 | Mcnew Allen Wellman |
Mortgage History
| Date | Status | Loan Amount | Loan Type |
|---|---|---|---|
| Open | $330,125 | New Conventional | |
| Previous Owner | $274,400 | New Conventional | |
| Previous Owner | $337,250 | No Value Available | |
| Previous Owner | $323,000 | No Value Available |
Property History
| Date | Event | Price | Change | Sq Ft Price |
|---|---|---|---|---|
| 01/24/2025 01/24/25 | Sold | $347,500 | -2.1% | $227 / Sq Ft |
| 12/20/2024 12/20/24 | Pending | -- | -- | -- |
| 11/20/2024 11/20/24 | For Sale | $354,900 | +3.5% | $232 / Sq Ft |
| 03/19/2024 03/19/24 | Sold | $343,000 | -2.0% | $202 / Sq Ft |
| 02/20/2024 02/20/24 | Pending | -- | -- | -- |
| 01/20/2024 01/20/24 | For Sale | $349,900 | -- | $206 / Sq Ft |
Tax History
| Year | Tax Paid | Tax Assessment Tax Assessment Total Assessment is a certain percentage of the fair market value that is determined by local assessors to be the total taxable value of land and additions on the property. | Land | Improvement |
|---|---|---|---|---|
| 2024 | $6,955 | $323,900 | $72,000 | $251,900 |
| 2023 | $6,990 | $308,100 | $72,000 | $236,100 |
| 2022 | $461 | $72,000 | $72,000 | $0 |
Source: MIBOR Broker Listing Cooperative®
MLS Number: 22012099
APN: 29-05-33-006-019.000-015
- 1530 Gristmill Meadows Dr
- 1315 Hazy Falls Blvd
- 1283 Cliff View Dr
- 1275 Cliff View Dr
- 1370 Timber Bluff Rd
- 1291 Timber Bluff Rd
- 1274 Timber Bluff Rd
- 18230 Sandy Cove Ln
- 17877 Haralson Row
- 17865 Haralson Row
- 1181 W State Road 32
- 1674 Solebar Way
- 17366 Newton Main St
- 1667 Midland Main St
- 1676 Solebar Way
- 1659 Midland Main St
- 17364 Pinellas Ave
- 1051 Macoun Dr
- 17363 Newton Main St
- 1668 Carrollton Rail Dr
