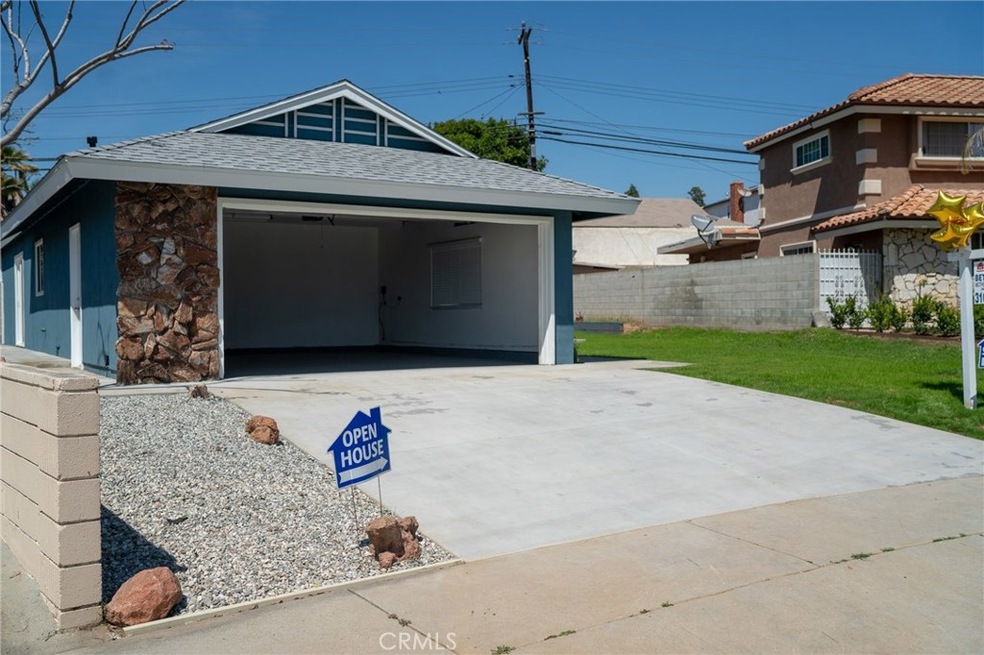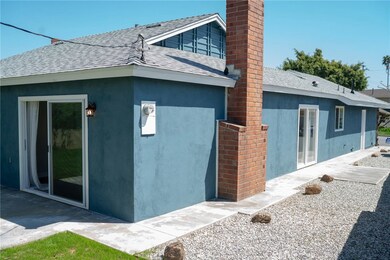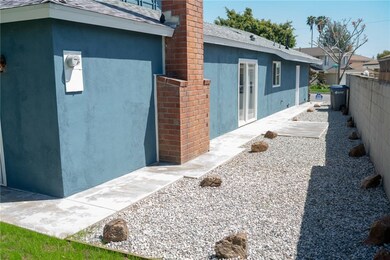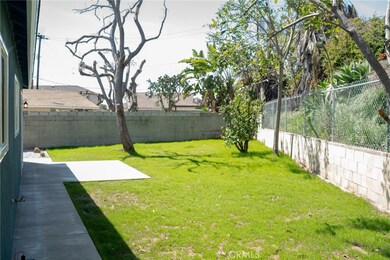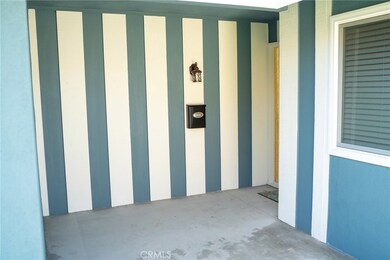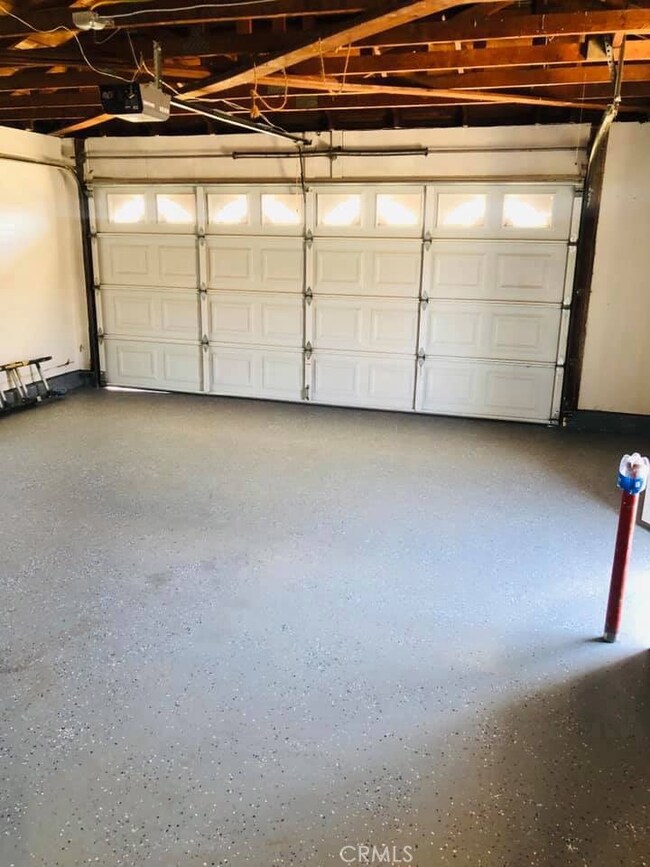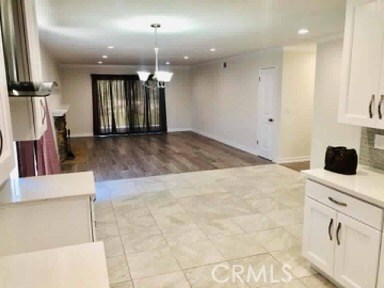
1801 E Abbottson St Carson, CA 90746
Highlights
- Contemporary Architecture
- Attic
- Lawn
- Main Floor Bedroom
- Quartz Countertops
- No HOA
About This Home
As of May 2019"PRICE REDUCED" SELLER MOTIVATED WELCOME TO THIS AMAZING HOME IN ONE OF THE EXCLUSIVE AREAS OF CARSON. THIS REMODELED HOME FEATURES 4 BEDROOMS AND 1 3/4 BATH WITH ATTACHED DOUBLE CAR GARAGE, GREAT OPPORTUNITY FOR A BIG FAMILY, GREAT SCHOOLS, GREAT NEIGHBORHOOD, NEW KITCHEN CABINETS WITH QUARTZ COUNTER TOPS, NEW BATHROOMS, NEW RECESS LIGHTING IN DINING AREA AND LIVING ROOM, FIREPLACE , NEW SLIDING DOORS, BIG YARD FOR ENTERTAINMENT. DOUBLE PANE WINDOWS WITH NEW BLINDS, CENTRAL HEATING, LAMINATED HARDWOOD FLOORS, CEILING FANS IN ALL BEDROOMS, FRONT OF GARAGE AND AROUND PROPERTY NEW CEMENT, NEW PERMITTED ROOF AND MUCH MORE
Last Buyer's Agent
Vanessa Joeckel
Redfin Corporation License #02046403

Home Details
Home Type
- Single Family
Est. Annual Taxes
- $9,053
Year Built
- Built in 1940
Lot Details
- 7,745 Sq Ft Lot
- Block Wall Fence
- Front Yard Sprinklers
- Lawn
- Back Yard
Parking
- 2 Car Direct Access Garage
- Parking Available
Home Design
- Contemporary Architecture
- Turnkey
- Slab Foundation
- Frame Construction
- Shingle Roof
- Stucco
Interior Spaces
- 1,488 Sq Ft Home
- Ceiling Fan
- Double Pane Windows
- Blinds
- Window Screens
- Family Room Off Kitchen
- Living Room with Fireplace
- Laminate Flooring
- Carbon Monoxide Detectors
- Attic
Kitchen
- Range Hood
- Dishwasher
- Quartz Countertops
Bedrooms and Bathrooms
- 4 Main Level Bedrooms
- Bathtub with Shower
- Walk-in Shower
Laundry
- Laundry Room
- Laundry in Garage
- Washer Hookup
Utilities
- Central Heating and Cooling System
Community Details
- No Home Owners Association
- Laundry Facilities
Listing and Financial Details
- Tax Lot 39
- Tax Tract Number 543304
- Assessor Parcel Number 7323013035
Ownership History
Purchase Details
Purchase Details
Home Financials for this Owner
Home Financials are based on the most recent Mortgage that was taken out on this home.Purchase Details
Home Financials for this Owner
Home Financials are based on the most recent Mortgage that was taken out on this home.Similar Homes in the area
Home Values in the Area
Average Home Value in this Area
Purchase History
| Date | Type | Sale Price | Title Company |
|---|---|---|---|
| Grant Deed | -- | None Listed On Document | |
| Grant Deed | $625,000 | Wfg National Title Company | |
| Grant Deed | $420,000 | Wfg National Title Company |
Mortgage History
| Date | Status | Loan Amount | Loan Type |
|---|---|---|---|
| Previous Owner | $476,000 | New Conventional | |
| Previous Owner | $85,000 | New Conventional | |
| Previous Owner | $378,000 | Balloon | |
| Previous Owner | $154,731 | New Conventional | |
| Previous Owner | $179,000 | Unknown | |
| Previous Owner | $164,500 | Unknown | |
| Previous Owner | $118,000 | Unknown |
Property History
| Date | Event | Price | Change | Sq Ft Price |
|---|---|---|---|---|
| 05/08/2019 05/08/19 | Sold | $625,000 | -2.2% | $420 / Sq Ft |
| 04/01/2019 04/01/19 | Price Changed | $639,000 | -0.9% | $429 / Sq Ft |
| 03/22/2019 03/22/19 | For Sale | $645,000 | +53.6% | $433 / Sq Ft |
| 11/21/2018 11/21/18 | Sold | $420,000 | 0.0% | $282 / Sq Ft |
| 10/26/2018 10/26/18 | Pending | -- | -- | -- |
| 10/25/2018 10/25/18 | Off Market | $420,000 | -- | -- |
| 10/23/2018 10/23/18 | For Sale | $475,000 | -- | $319 / Sq Ft |
Tax History Compared to Growth
Tax History
| Year | Tax Paid | Tax Assessment Tax Assessment Total Assessment is a certain percentage of the fair market value that is determined by local assessors to be the total taxable value of land and additions on the property. | Land | Improvement |
|---|---|---|---|---|
| 2024 | $9,053 | $683,526 | $475,078 | $208,448 |
| 2023 | $8,879 | $670,124 | $465,763 | $204,361 |
| 2022 | $8,438 | $656,985 | $456,631 | $200,354 |
| 2021 | $8,340 | $644,104 | $447,678 | $196,426 |
| 2019 | $2,405 | $420,000 | $320,000 | $100,000 |
| 2018 | $1,199 | $55,100 | $16,775 | $38,325 |
| 2016 | $1,126 | $52,963 | $16,125 | $36,838 |
| 2015 | $1,097 | $52,168 | $15,883 | $36,285 |
| 2014 | $1,212 | $51,147 | $15,572 | $35,575 |
Agents Affiliated with this Home
-
Betty Lam

Seller's Agent in 2019
Betty Lam
Home Team Realty
(310) 918-4770
18 Total Sales
-
V
Buyer's Agent in 2019
Vanessa Joeckel
Redfin Corporation
Map
Source: California Regional Multiple Listing Service (CRMLS)
MLS Number: SB19063896
APN: 7323-013-035
- 1782 E Gladwick St
- 1722 E Turmont St
- 1812 E Cyrene Dr
- 1606 E Fernrock St
- 1884 E Gladwick St
- 1416 Vigilant
- 19722 Tajauta Ave
- 19312 Gunlock Ave
- 19303 Kemp Ave
- 19222 S Grandee Ave
- 1448 E Fernrock St
- 1421 E Abbottson St
- 19014 Gunlock Ave
- 1407 E Kramer Dr
- 19008 Hillford Ave
- 19009 S Laurel Park Rd Unit 186
- 19009 S Laurel Park Rd Unit 472
- 1225 E Bankers Dr
- 19240 Annalee Ave
- 19522 Caney Ave
