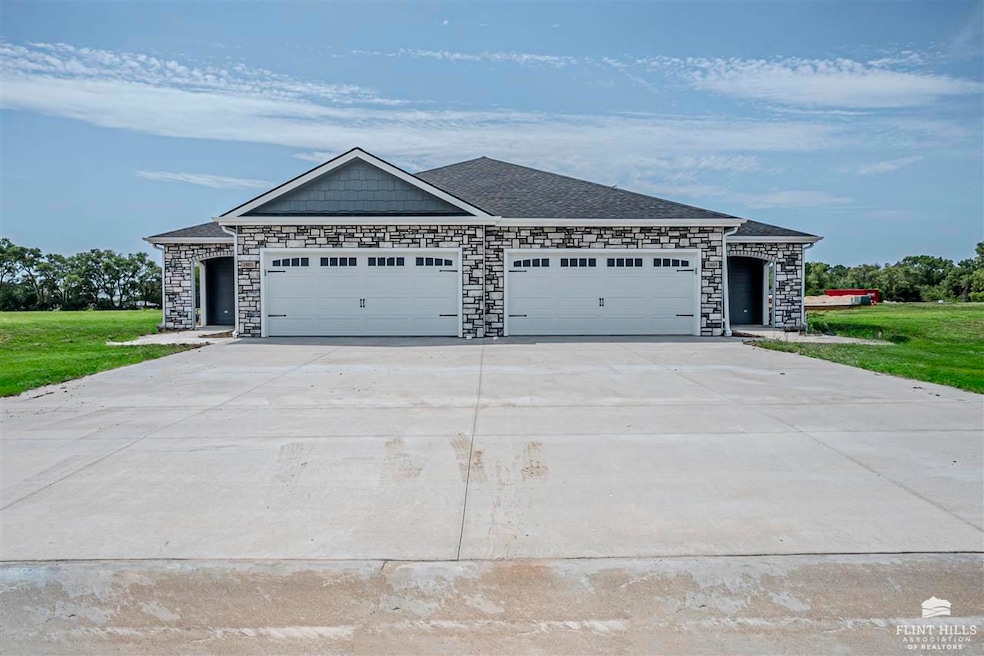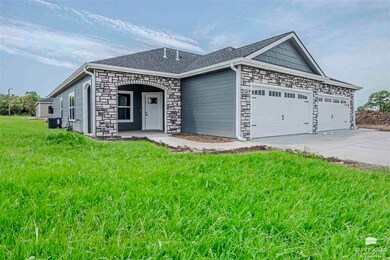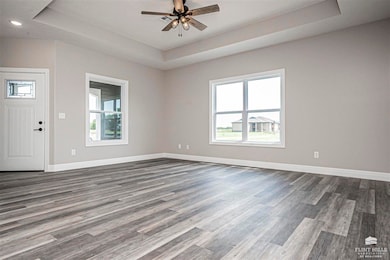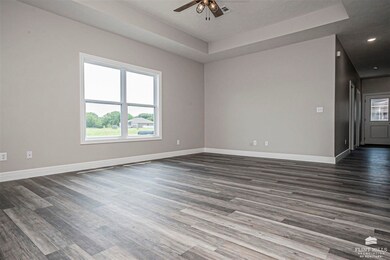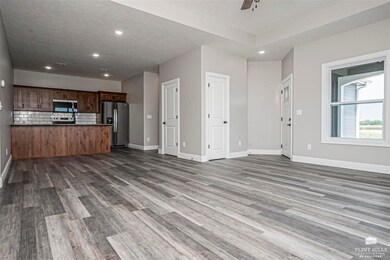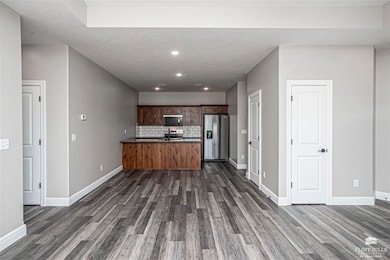
1801 NW 17th St Abilene, KS 67410
Estimated payment $1,327/month
Highlights
- New Construction
- No HOA
- Walk-In Closet
- Ranch Style House
- Eat-In Kitchen
- Patio
About This Home
New Construction with zero entry and an open floor plan offers a seamless, accessible layout perfect for modern living. The inviting covered entry welcomes you into the home, providing shelter and a warm atmosphere right from the start. Stepping inside, you are greeted by a spacious, airy great room with a beautiful tray ceiling that adds height and architectural interest. The open floor plan blends this great room with the kitchen and dining areas, ensuring a continuous flow of space. The kitchen features stunning granite countertops and a island with seating, perfect for casual meals or entertaining guests while cooking. The kitchen is the heart of the home, providing both function and style. This home boasts three bedrooms and two baths. The master bedroom is a private retreat, complete with a walk-in closet for ample storage and a full ensuite bath featuring modern finishes.The other two bedrooms are well-sized and share the second bath, ideal for family or guest.
Property Details
Home Type
- Condominium
Est. Annual Taxes
- $3,918
Year Built
- Built in 2025 | New Construction
Parking
- 2 Car Garage
- Garage Door Opener
Home Design
- Ranch Style House
- Slab Foundation
- Hardboard
Interior Spaces
- 1,354 Sq Ft Home
- Living Room
- Dining Room
- Laundry Room
Kitchen
- Eat-In Kitchen
- Kitchen Island
Bedrooms and Bathrooms
- 3 Main Level Bedrooms
- Walk-In Closet
- 2 Full Bathrooms
Additional Features
- Patio
- Central Air
Community Details
- No Home Owners Association
Matterport 3D Tour
Map
Home Values in the Area
Average Home Value in this Area
Property History
| Date | Event | Price | List to Sale | Price per Sq Ft |
|---|---|---|---|---|
| 10/29/2025 10/29/25 | Price Changed | $189,900 | -5.0% | $140 / Sq Ft |
| 09/26/2025 09/26/25 | For Sale | $199,900 | 0.0% | $148 / Sq Ft |
| 07/23/2025 07/23/25 | Pending | -- | -- | -- |
| 07/23/2025 07/23/25 | Price Changed | $199,900 | -5.2% | $148 / Sq Ft |
| 06/20/2025 06/20/25 | For Sale | $210,900 | -- | $156 / Sq Ft |
About the Listing Agent

As a Full Time, Real Estate Professional, understanding your personal goals, needs and budget are at the heart of her dedication to you.
Let Heidi take the frustration out of buying or selling your home as she guides you through the process and pay particular attention to detail. She will invest a great amount of time and effort to, "Make Your Real Estate Dreams a Reality".
Heidi has been a member of the Junction City and Manhattan communities since 1983 and cannot imagine calling
Heidi's Other Listings
Source: Flint Hills Association of REALTORS®
MLS Number: FHR20251662
- 1803 NW 17th St
- 1800 Broadfoot Dr
- 0000 Fair Rd
- 1711 NW 4th St
- 1504 NW 4th St
- 1221 NW 5th St
- 2397 Fair Rd
- 300 N Rogers St
- 1605 Parkplace Ct
- 1002 NW 2nd St
- 1005 N Walnut St
- 508 NW 10th St
- 2177 Fawn Rd
- 1001 N Mulberry St
- 902 W 1st St
- 805 N Mulberry St
- 703 N Mulberry St
- 111 Moyne Dr
- 911 N Cedar St
- 802 N Cedar St
- 1708 NW 17th St
- 510 N Olive St Unit W. 1/2
- 6163 N Holmes Rd
- 123 King St
- 1015 Johnstown Ave
- 126 S Ohio St
- 1101 N 7th St
- 2610 Strauss Blvd
- 131 N Santa fe Ave
- 134 S Santa fe Ave
- 673 S 3rd St
- 2316 Wildcat Ln
- 321 S Eleventh St
- 810 W Ash St Unit 810
- 810 W Ash St Unit 812
- 2515 S Ohio St
- 1810 Caroline Ave
- 2363 Chapel Ridge Place
- 1901 Victory Ln
- 1003 Valley View Dr
