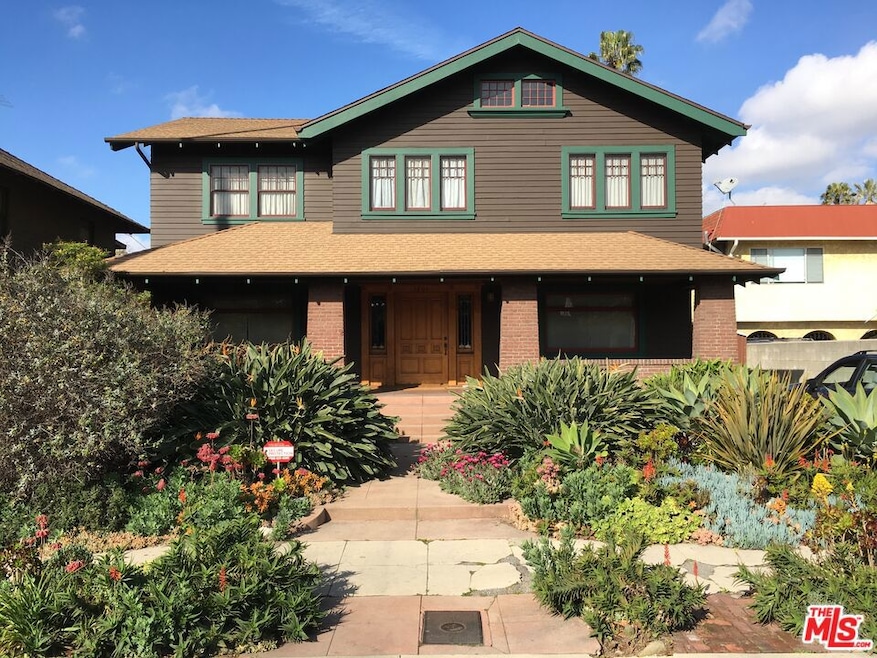
1801 S Harvard Blvd Los Angeles, CA 90006
Harvard Heights NeighborhoodHighlights
- City View
- Deck
- No HOA
- Craftsman Architecture
- Wood Flooring
- Formal Dining Room
About This Home
As of July 2025Classic and elegant California Craftsman in the Harvard Heights HPOZon the market for the first time in over 25 years! This architectural gem features 4 bedrooms plus a maid's room (5 total) and two beautifully remodeled bathrooms with period-appropriate styling.Lush landscaping in both the front and backyards creates a picturesque setting for this timeless home. Step inside to a spacious foyer, complete with a charming gentleman's caller bench, flanked by double parlorsideal as a living room and denone of which boasts a decorative fireplace with striking ziggurat brickwork. Beyond, the large formal dining room showcases a built-in china cabinet, adding to the home's historic charm.Upstairs, you'll find four generous bedrooms, plus a converted sleeping porch now serving as a convenient laundry room. The primary bedroom offers a walk-in or walk-through closet leading directly to the bathroom. A delightful deck off the back of the house provides the perfect spot to relax and enjoy the serene garden views.
Last Buyer's Agent
Elizabeth Haakenson
Pinnacle Estate Properties, Inc. License #01153125

Home Details
Home Type
- Single Family
Est. Annual Taxes
- $4,230
Year Built
- Built in 1908 | Remodeled
Lot Details
- 5,831 Sq Ft Lot
- Lot Dimensions are 50x117
- East Facing Home
- Fenced Yard
- Partially Fenced Property
- Rectangular Lot
- Corners Of The Lot Have Been Marked
- Back and Front Yard
- Historic Home
- Property is zoned LAR2
Parking
- 1 Car Garage
- 2 Open Parking Spaces
- Driveway
Home Design
- Craftsman Architecture
- Pillar, Post or Pier Foundation
- Plaster Walls
- Wood Product Walls
- Frame Construction
- Shingle Roof
- Composition Roof
- Partial Copper Plumbing
- Clapboard
Interior Spaces
- 3,172 Sq Ft Home
- 2-Story Property
- Crown Molding
- Wainscoting
- Decorative Fireplace
- Entryway
- Living Room with Fireplace
- Formal Dining Room
- City Views
- Basement
Kitchen
- Oven or Range
- Dishwasher
- Ceramic Countertops
- Disposal
Flooring
- Wood
- Tile
Bedrooms and Bathrooms
- 5 Bedrooms
- Walk-In Closet
- Dressing Area
- Remodeled Bathroom
- 2 Full Bathrooms
- Low Flow Toliet
- Bathtub with Shower
Laundry
- Laundry Room
- Laundry on upper level
- Dryer
- Washer
Home Security
- Security Lights
- Fire and Smoke Detector
- Fire Sprinkler System
Outdoor Features
- Deck
- Open Patio
Location
- City Lot
Utilities
- Gravity Heating System
- Gas Water Heater
- Sewer in Street
- Cable TV Available
Community Details
- No Home Owners Association
Listing and Financial Details
- Assessor Parcel Number 5074-020-019
Ownership History
Purchase Details
Home Financials for this Owner
Home Financials are based on the most recent Mortgage that was taken out on this home.Purchase Details
Home Financials for this Owner
Home Financials are based on the most recent Mortgage that was taken out on this home.Similar Homes in Los Angeles, CA
Home Values in the Area
Average Home Value in this Area
Purchase History
| Date | Type | Sale Price | Title Company |
|---|---|---|---|
| Grant Deed | $1,195,500 | Consumers Title Company | |
| Grant Deed | $203,000 | Guardian Title Company |
Mortgage History
| Date | Status | Loan Amount | Loan Type |
|---|---|---|---|
| Open | $896,250 | New Conventional | |
| Previous Owner | $144,000 | Unknown | |
| Previous Owner | $162,400 | No Value Available |
Property History
| Date | Event | Price | Change | Sq Ft Price |
|---|---|---|---|---|
| 07/24/2025 07/24/25 | Sold | $1,195,500 | -11.4% | $377 / Sq Ft |
| 05/09/2025 05/09/25 | Pending | -- | -- | -- |
| 02/18/2025 02/18/25 | For Sale | $1,350,000 | -- | $426 / Sq Ft |
Tax History Compared to Growth
Tax History
| Year | Tax Paid | Tax Assessment Tax Assessment Total Assessment is a certain percentage of the fair market value that is determined by local assessors to be the total taxable value of land and additions on the property. | Land | Improvement |
|---|---|---|---|---|
| 2025 | $4,230 | $330,599 | $228,005 | $102,594 |
| 2024 | $4,230 | $324,118 | $223,535 | $100,583 |
| 2023 | $4,156 | $317,763 | $219,152 | $98,611 |
| 2022 | $3,976 | $311,533 | $214,855 | $96,678 |
| 2021 | $3,906 | $305,426 | $210,643 | $94,783 |
| 2019 | $3,793 | $296,370 | $204,397 | $91,973 |
| 2018 | $3,707 | $290,560 | $200,390 | $90,170 |
| 2016 | $3,513 | $279,278 | $192,609 | $86,669 |
| 2015 | $3,464 | $275,084 | $189,716 | $85,368 |
| 2014 | $3,483 | $269,696 | $186,000 | $83,696 |
Agents Affiliated with this Home
-
Natalie Neith

Seller's Agent in 2025
Natalie Neith
Compass
(323) 595-9414
2 in this area
24 Total Sales
-
E
Buyer's Agent in 2025
Elizabeth Haakenson
Pinnacle Estate Properties, Inc.
Map
Source: The MLS
MLS Number: 25509039
APN: 5074-020-019
- 1745 S Harvard Blvd
- 1810 Westmoreland Blvd
- 1662 S Hobart Blvd
- 1701 S Kingsley Dr
- 1665 S Kingsley Dr
- 1959 S La Salle Ave
- 1678 Roosevelt Ave
- 1940 S La Salle Ave
- 2150 Cambridge St
- 1946 S La Salle Ave
- 2112 Cambridge St
- 1518 S Hobart Blvd
- 1953 W 20th St
- 2175 Cambridge St
- 1500 S Hobart Blvd
- 1942 W 20th St
- 2057 S Oxford Ave
- 2756 W 15th St
- 2752 W 15th St
- 1411 S Harvard Blvd






