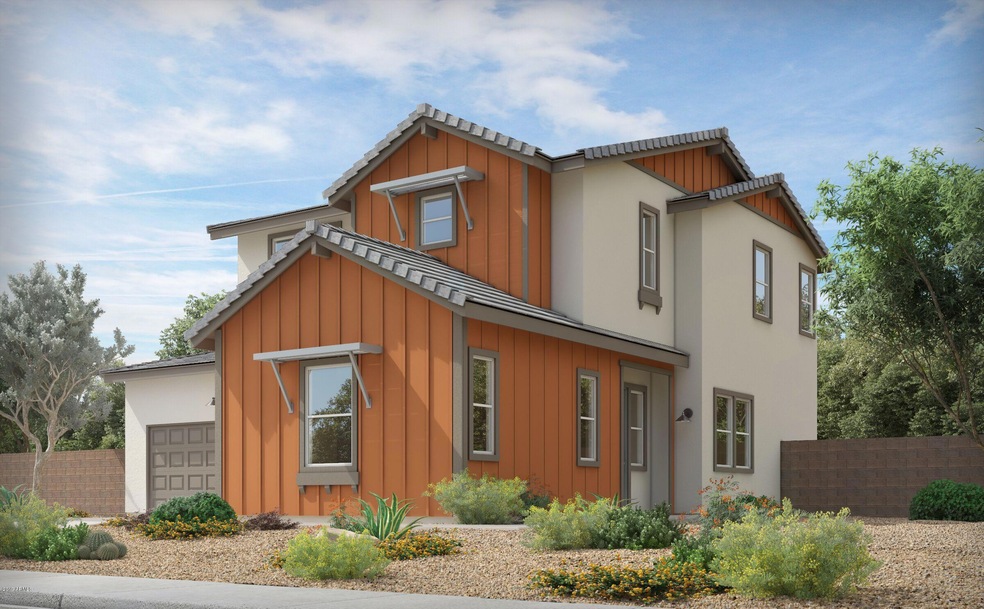
1801 W 23rd Ave Apache Junction, AZ 85120
Highlights
- Gated Community
- Granite Countertops
- Covered patio or porch
- Contemporary Architecture
- Heated Community Pool
- 2 Car Direct Access Garage
About This Home
As of August 2023Welcome to Bella Corona....This fabulous
Evergreen floorplan with 4 bedrms, 3 baths in 2196 s.f. has the Farmhouse elevation with a 2-Car Garage. Just started, there is still plenty of time for Buyer's to select the interior finishes. The downstairs features raised ceilings, a downstairs bedroom suite with a full bath and walk in closet, luxurious kitchen with island, tons of cabinets, spacious great room and a dining area.
Upstairs you'll find a master bedroom with two walk-in closets, luxury master bath, and double sinks. Upgraded doors throughout. Full upstairs laundry room with room for optional additional cabs.
Bella Corona is a gated community, and has a pool, spa and ramada, plus a dog park, soccer field and basketball court to enjoy the outdoors.
Last Agent to Sell the Property
RE/MAX Excalibur License #SA020464000 Listed on: 05/10/2020

Home Details
Home Type
- Single Family
Est. Annual Taxes
- $2,180
Year Built
- Built in 2020 | Under Construction
Lot Details
- 3,500 Sq Ft Lot
- Desert faces the front of the property
- Block Wall Fence
- Front Yard Sprinklers
HOA Fees
- $140 Monthly HOA Fees
Parking
- 2 Car Direct Access Garage
- Garage Door Opener
Home Design
- Designed by KTGY ARCH Architects
- Contemporary Architecture
- Brick Exterior Construction
- Wood Frame Construction
- Tile Roof
- Concrete Roof
- Stucco
Interior Spaces
- 2,196 Sq Ft Home
- 2-Story Property
- Ceiling height of 9 feet or more
- Double Pane Windows
- ENERGY STAR Qualified Windows with Low Emissivity
- Vinyl Clad Windows
- Tinted Windows
- Washer and Dryer Hookup
Kitchen
- Breakfast Bar
- Electric Cooktop
- Built-In Microwave
- Kitchen Island
- Granite Countertops
Flooring
- Carpet
- Tile
Bedrooms and Bathrooms
- 4 Bedrooms
- 3 Bathrooms
- Dual Vanity Sinks in Primary Bathroom
Schools
- Cactus Canyon Junior High
- Apache Junction High School
Utilities
- Central Air
- Heating Available
- Cable TV Available
Additional Features
- ENERGY STAR/CFL/LED Lights
- Covered patio or porch
Listing and Financial Details
- Home warranty included in the sale of the property
- Tax Lot 75
- Assessor Parcel Number 102-62-075
Community Details
Overview
- Association fees include ground maintenance
- Focus HOA, Phone Number (480) 825-6276
- Built by BELA FLOR COMMUNITIES
- Bella Corona Subdivision, Evergreen Floorplan
Recreation
- Community Playground
- Heated Community Pool
- Community Spa
Security
- Gated Community
Ownership History
Purchase Details
Home Financials for this Owner
Home Financials are based on the most recent Mortgage that was taken out on this home.Purchase Details
Home Financials for this Owner
Home Financials are based on the most recent Mortgage that was taken out on this home.Similar Homes in Apache Junction, AZ
Home Values in the Area
Average Home Value in this Area
Purchase History
| Date | Type | Sale Price | Title Company |
|---|---|---|---|
| Warranty Deed | $496,900 | Clear Title | |
| Special Warranty Deed | $325,323 | Clear Title Agency Of Az |
Mortgage History
| Date | Status | Loan Amount | Loan Type |
|---|---|---|---|
| Open | $447,210 | New Conventional | |
| Previous Owner | $310,666 | FHA |
Property History
| Date | Event | Price | Change | Sq Ft Price |
|---|---|---|---|---|
| 08/03/2023 08/03/23 | Sold | $496,900 | +0.2% | $226 / Sq Ft |
| 06/26/2023 06/26/23 | Pending | -- | -- | -- |
| 06/03/2023 06/03/23 | For Sale | $496,000 | -0.2% | $226 / Sq Ft |
| 06/03/2023 06/03/23 | Price Changed | $496,900 | +52.7% | $226 / Sq Ft |
| 04/21/2021 04/21/21 | Sold | $325,323 | +10.3% | $148 / Sq Ft |
| 06/09/2020 06/09/20 | Pending | -- | -- | -- |
| 05/10/2020 05/10/20 | For Sale | $294,900 | -- | $134 / Sq Ft |
Tax History Compared to Growth
Tax History
| Year | Tax Paid | Tax Assessment Tax Assessment Total Assessment is a certain percentage of the fair market value that is determined by local assessors to be the total taxable value of land and additions on the property. | Land | Improvement |
|---|---|---|---|---|
| 2025 | $2,180 | $39,929 | -- | -- |
| 2024 | $2,058 | $42,587 | -- | -- |
| 2023 | $2,182 | $37,917 | $3,464 | $34,453 |
| 2022 | $2,058 | $5,196 | $5,196 | $0 |
| 2021 | $186 | $5,542 | $0 | $0 |
Agents Affiliated with this Home
-
Lora Ruiz

Seller's Agent in 2023
Lora Ruiz
West USA Realty
(602) 405-8055
1 in this area
49 Total Sales
-
Charles Strickland
C
Buyer's Agent in 2023
Charles Strickland
West USA Realty
(480) 391-8484
18 in this area
29 Total Sales
-
Dean Selvey

Seller's Agent in 2021
Dean Selvey
RE/MAX
(480) 254-6444
36 in this area
258 Total Sales
Map
Source: Arizona Regional Multiple Listing Service (ARMLS)
MLS Number: 6076946
APN: 102-62-075
- 1879 W 23rd Ave
- 1857 W 22nd Ave
- 2254 W 23rd Ave
- 2202 S Lawther Dr
- 1858 S Ocotillo Dr Unit 2
- 1428 W Mesquite Ave
- 1428 S Palo Verde Dr
- 1586 S Lawther Dr
- 1510 S Lawther Dr
- 1346 S Main Dr
- 1776 S Lawson Dr
- 1710 W 13th Ave
- 1925 W 12th Ave
- 1727 W 12th Ave
- 1796 W Ray Ln
- 1705 S Cedar Dr
- 884 W 15th Ave
- 1210 S Desert View Dr
- 3400 S Ironwood Dr Unit 198
- 3400 S Ironwood Dr Unit 5
