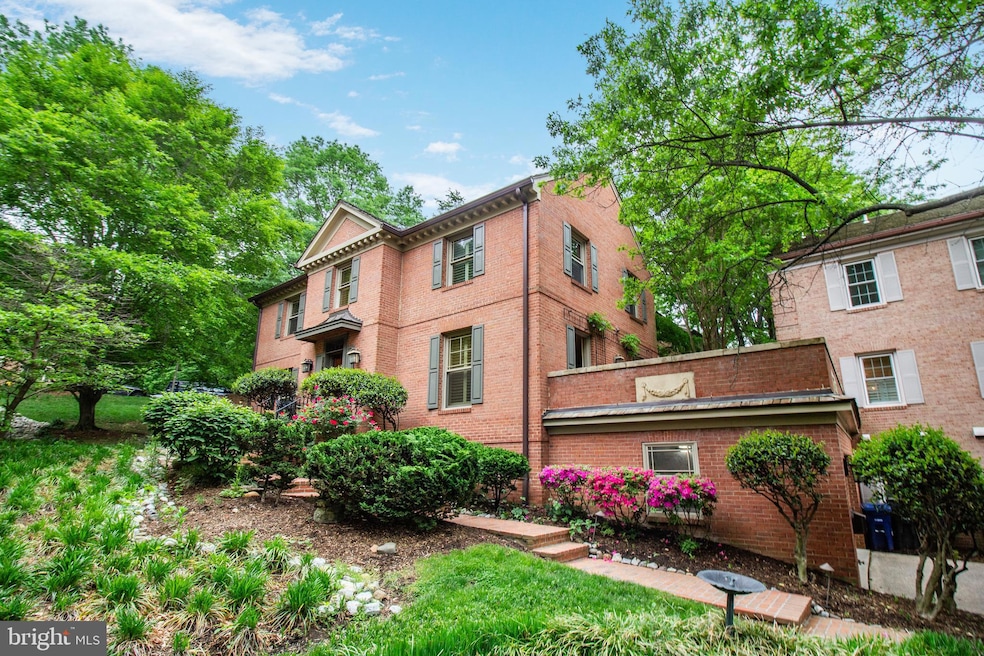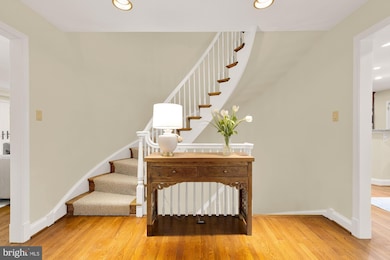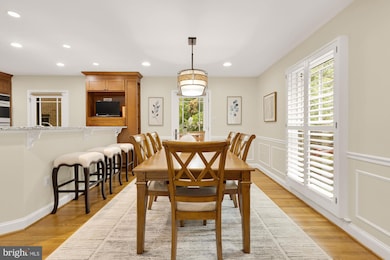
1802 24th St S Arlington, VA 22202
Arlington Ridge NeighborhoodHighlights
- Trinity Architecture
- Wood Flooring
- 2 Car Attached Garage
- Oakridge Elementary School Rated A-
- 2 Fireplaces
- 3-minute walk to Fraser Park
About This Home
As of July 2025Tucked just minutes from the vibrant heart of Arlington and Alexandria, this stately townhome offers the space and elegance of a single-family home with sharing only one connected wall, providing the ease of urban living. From the moment you step through the formal foyer, a sense of grandeur sets the tone. A curved staircase winds upward, setting a timeless, architectural backdrop for daily life.
Inside, the expansive open floor plan invites effortless flow; from cozy mornings at the breakfast bar to dinner parties in the evening. French doors open onto a spacious back patio, blurring the line between indoor and outdoor living. It’s the perfect setting for summer gatherings, quiet coffee breaks, or evenings under the stars.
The kitchen is a thoughtfully designed dream, with stainless steel appliances, generous counter space, and room to cook, entertain, and connect. The fully finished lower level offers incredible flexibility, whether you need an office, guest suite, au pair quarters, or a quiet retreat in the wine room getaway.
Upstairs, the primary suite feels like a private sanctuary, complete with dual sinks, a spa-inspired bathroom, and a walk-in closet with built-ins that make every day feel like a boutique experience. An elevator adds even more convenience, effortlessly connecting every level of the home.
With a large garage, a lush yard, and room to breathe, this home wraps you in charm, comfort, and possibility. Whether you're hosting friends on the patio, commuting to DC with ease, checking out Amazon's H2Q at National Landing, or enjoying a weekend round at the nearby Army Navy Country Club, life here feels elevated, connected, and full of character.
Townhouse Details
Home Type
- Townhome
Est. Annual Taxes
- $12,952
Year Built
- Built in 1979
Lot Details
- 4,652 Sq Ft Lot
- Property is in excellent condition
HOA Fees
- $128 Monthly HOA Fees
Parking
- 2 Car Attached Garage
- Side Facing Garage
Home Design
- Trinity Architecture
- Brick Exterior Construction
Interior Spaces
- 3,136 Sq Ft Home
- Property has 3 Levels
- 2 Fireplaces
Flooring
- Wood
- Wall to Wall Carpet
- Luxury Vinyl Plank Tile
Bedrooms and Bathrooms
Finished Basement
- Heated Basement
- Connecting Stairway
- Garage Access
- Basement with some natural light
Schools
- Oakridge Elementary School
- Gunston Middle School
- Wakefield High School
Utilities
- Central Heating and Cooling System
- Electric Water Heater
Listing and Financial Details
- Tax Lot T51
- Assessor Parcel Number 38-001-109
Community Details
Overview
- Forest Hills Commons Subdivision
Pet Policy
- Dogs and Cats Allowed
Ownership History
Purchase Details
Home Financials for this Owner
Home Financials are based on the most recent Mortgage that was taken out on this home.Purchase Details
Purchase Details
Home Financials for this Owner
Home Financials are based on the most recent Mortgage that was taken out on this home.Purchase Details
Home Financials for this Owner
Home Financials are based on the most recent Mortgage that was taken out on this home.Similar Homes in Arlington, VA
Home Values in the Area
Average Home Value in this Area
Purchase History
| Date | Type | Sale Price | Title Company |
|---|---|---|---|
| Deed | $1,000,000 | -- | |
| Deed | -- | None Available | |
| Gift Deed | -- | None Available | |
| Warranty Deed | $950,000 | -- | |
| Deed | $450,000 | -- |
Mortgage History
| Date | Status | Loan Amount | Loan Type |
|---|---|---|---|
| Previous Owner | $729,750 | New Conventional | |
| Previous Owner | $360,000 | No Value Available |
Property History
| Date | Event | Price | Change | Sq Ft Price |
|---|---|---|---|---|
| 07/25/2025 07/25/25 | Sold | $1,275,000 | +2.0% | $407 / Sq Ft |
| 06/20/2025 06/20/25 | For Sale | $1,250,000 | +25.0% | $399 / Sq Ft |
| 11/28/2017 11/28/17 | Sold | $1,000,000 | -8.3% | $231 / Sq Ft |
| 10/30/2017 10/30/17 | Pending | -- | -- | -- |
| 09/03/2017 09/03/17 | Price Changed | $1,090,000 | -4.3% | $251 / Sq Ft |
| 05/12/2017 05/12/17 | For Sale | $1,139,000 | -- | $263 / Sq Ft |
Tax History Compared to Growth
Tax History
| Year | Tax Paid | Tax Assessment Tax Assessment Total Assessment is a certain percentage of the fair market value that is determined by local assessors to be the total taxable value of land and additions on the property. | Land | Improvement |
|---|---|---|---|---|
| 2025 | $12,778 | $1,237,000 | $450,000 | $787,000 |
| 2024 | $12,952 | $1,253,800 | $450,000 | $803,800 |
| 2023 | $12,532 | $1,216,700 | $425,000 | $791,700 |
| 2022 | $12,462 | $1,209,900 | $425,000 | $784,900 |
| 2021 | $11,590 | $1,125,200 | $385,000 | $740,200 |
| 2020 | $10,908 | $1,063,200 | $362,000 | $701,200 |
| 2019 | $9,794 | $954,600 | $362,000 | $592,600 |
| 2018 | $7,553 | $750,800 | $362,000 | $388,800 |
| 2017 | $7,553 | $750,800 | $362,000 | $388,800 |
| 2016 | $7,496 | $756,400 | $362,000 | $394,400 |
| 2015 | $7,744 | $777,500 | $362,000 | $415,500 |
| 2014 | $7,461 | $749,100 | $345,000 | $404,100 |
Agents Affiliated with this Home
-
Susan Hand

Seller's Agent in 2025
Susan Hand
Compass
(703) 608-5056
8 in this area
28 Total Sales
-
Cameron Razzaghi

Seller Co-Listing Agent in 2025
Cameron Razzaghi
Compass
(703) 963-3405
1 in this area
29 Total Sales
-
Sheryl Lambson

Buyer's Agent in 2025
Sheryl Lambson
McEnearney Associates
(703) 217-7012
1 in this area
38 Total Sales
-
Kate Patterson

Seller's Agent in 2017
Kate Patterson
McEnearney Associates
(703) 627-2166
2 in this area
23 Total Sales
-
Launa Klimowicz

Buyer's Agent in 2017
Launa Klimowicz
Century 21 Redwood Realty
(256) 468-6655
5 in this area
22 Total Sales
Map
Source: Bright MLS
MLS Number: VAAR2057602
APN: 38-001-109
- 2345 S Rolfe St
- 0 28th St S
- 2317 S Queen St
- 2465 Army Navy Dr Unit 1302
- 2465 Army Navy Dr Unit 1303
- 2100 27th St S
- 2001 Army Navy Dr
- 1501 20th St S
- 1805 Army Navy Dr
- 2647 S Kent St
- 2691 24th Rd S
- 3034 S Glebe Rd
- 3004 S Glebe Rd
- 2713 24th Rd S Unit A & B
- 1023 21st St S
- 3070 S Glebe Rd
- 1019 21st St S
- 2819 S Joyce St
- 2177 S Glebe Rd
- 1015 20th St S






