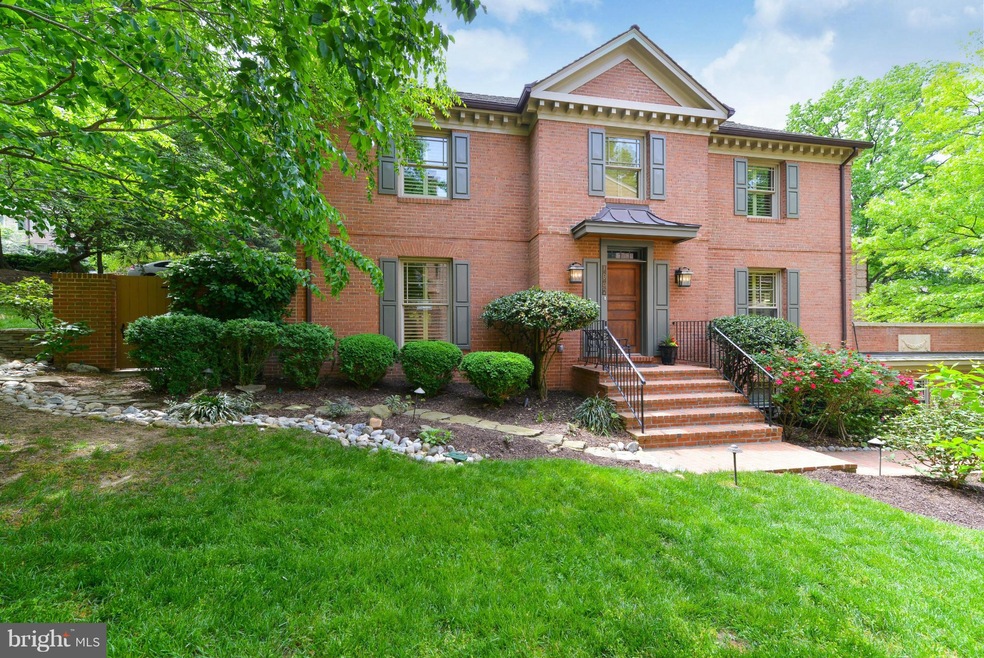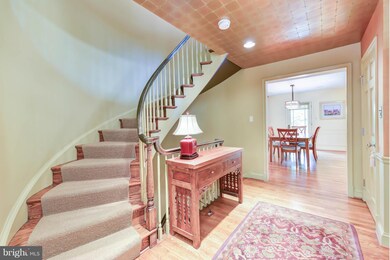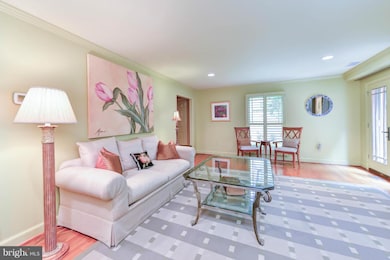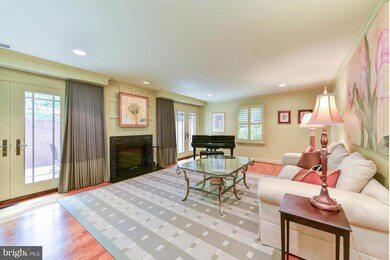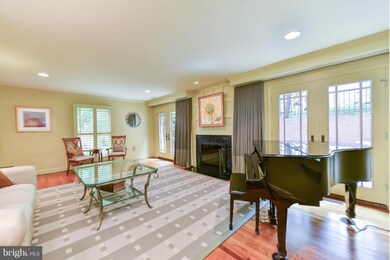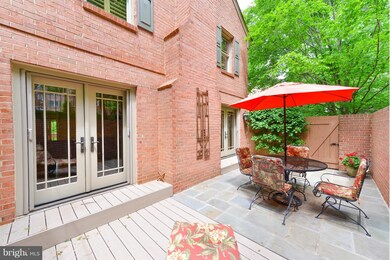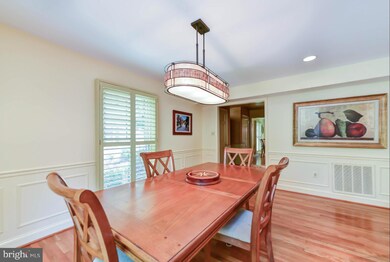
1802 24th St S Arlington, VA 22202
Arlington Ridge NeighborhoodHighlights
- Eat-In Gourmet Kitchen
- Open Floorplan
- Colonial Architecture
- Oakridge Elementary School Rated A-
- Curved or Spiral Staircase
- 3-minute walk to Fraser Park
About This Home
As of July 2025RARE OPPORTUNITY to own a stunning designer showhouse meticulously renovated by top DC designer! Curved 3 story open staircase, formal LR w/double French doors to walled private patio; fabulously revamped gourmet kitchen/dining room open to incredible terrace deck over 2 car garage. ALL 3 bedrooms have en suite luxury baths & lower level offers great room, library & more! ELEVATOR!** NEW PRICE!!!!
Townhouse Details
Home Type
- Townhome
Est. Annual Taxes
- $7,496
Year Built
- Built in 1979 | Remodeled in 2010
Lot Details
- 4,652 Sq Ft Lot
- 1 Common Wall
- Cul-De-Sac
- Backs to Trees or Woods
- Property is in very good condition
HOA Fees
- $115 Monthly HOA Fees
Parking
- 2 Car Attached Garage
- Garage Door Opener
Home Design
- Colonial Architecture
- Brick Exterior Construction
- Shake Roof
Interior Spaces
- Property has 3 Levels
- Open Floorplan
- Curved or Spiral Staircase
- Built-In Features
- Chair Railings
- Crown Molding
- Wainscoting
- Ceiling Fan
- Recessed Lighting
- 2 Fireplaces
- Fireplace Mantel
- Window Treatments
- French Doors
- Entrance Foyer
- Family Room
- Living Room
- Dining Room
- Den
- Game Room
- Storage Room
- Wood Flooring
Kitchen
- Eat-In Gourmet Kitchen
- Built-In Oven
- Cooktop
- Microwave
- Ice Maker
- Dishwasher
- Upgraded Countertops
- Disposal
Bedrooms and Bathrooms
- 3 Bedrooms
- Main Floor Bedroom
- En-Suite Primary Bedroom
- En-Suite Bathroom
- 3.5 Bathrooms
Laundry
- Dryer
- Washer
Finished Basement
- Walk-Out Basement
- Side Basement Entry
- Basement Windows
Accessible Home Design
- Accessible Elevator Installed
Outdoor Features
- Multiple Balconies
- Terrace
Schools
- Oakridge Elementary School
- Gunston Middle School
- Wakefield High School
Utilities
- Forced Air Zoned Cooling and Heating System
- Electric Water Heater
Community Details
- Built by VAN METRE
- Forest Hills Subdivision, Amazing! Floorplan
Listing and Financial Details
- Tax Lot T51
- Assessor Parcel Number 38-001-109
Ownership History
Purchase Details
Home Financials for this Owner
Home Financials are based on the most recent Mortgage that was taken out on this home.Purchase Details
Purchase Details
Home Financials for this Owner
Home Financials are based on the most recent Mortgage that was taken out on this home.Purchase Details
Home Financials for this Owner
Home Financials are based on the most recent Mortgage that was taken out on this home.Similar Homes in Arlington, VA
Home Values in the Area
Average Home Value in this Area
Purchase History
| Date | Type | Sale Price | Title Company |
|---|---|---|---|
| Deed | $1,000,000 | -- | |
| Deed | -- | None Available | |
| Gift Deed | -- | None Available | |
| Warranty Deed | $950,000 | -- | |
| Deed | $450,000 | -- |
Mortgage History
| Date | Status | Loan Amount | Loan Type |
|---|---|---|---|
| Previous Owner | $729,750 | New Conventional | |
| Previous Owner | $360,000 | No Value Available |
Property History
| Date | Event | Price | Change | Sq Ft Price |
|---|---|---|---|---|
| 07/25/2025 07/25/25 | Sold | $1,275,000 | +2.0% | $407 / Sq Ft |
| 06/20/2025 06/20/25 | For Sale | $1,250,000 | +25.0% | $399 / Sq Ft |
| 11/28/2017 11/28/17 | Sold | $1,000,000 | -8.3% | $231 / Sq Ft |
| 10/30/2017 10/30/17 | Pending | -- | -- | -- |
| 09/03/2017 09/03/17 | Price Changed | $1,090,000 | -4.3% | $251 / Sq Ft |
| 05/12/2017 05/12/17 | For Sale | $1,139,000 | -- | $263 / Sq Ft |
Tax History Compared to Growth
Tax History
| Year | Tax Paid | Tax Assessment Tax Assessment Total Assessment is a certain percentage of the fair market value that is determined by local assessors to be the total taxable value of land and additions on the property. | Land | Improvement |
|---|---|---|---|---|
| 2025 | $12,778 | $1,237,000 | $450,000 | $787,000 |
| 2024 | $12,952 | $1,253,800 | $450,000 | $803,800 |
| 2023 | $12,532 | $1,216,700 | $425,000 | $791,700 |
| 2022 | $12,462 | $1,209,900 | $425,000 | $784,900 |
| 2021 | $11,590 | $1,125,200 | $385,000 | $740,200 |
| 2020 | $10,908 | $1,063,200 | $362,000 | $701,200 |
| 2019 | $9,794 | $954,600 | $362,000 | $592,600 |
| 2018 | $7,553 | $750,800 | $362,000 | $388,800 |
| 2017 | $7,553 | $750,800 | $362,000 | $388,800 |
| 2016 | $7,496 | $756,400 | $362,000 | $394,400 |
| 2015 | $7,744 | $777,500 | $362,000 | $415,500 |
| 2014 | $7,461 | $749,100 | $345,000 | $404,100 |
Agents Affiliated with this Home
-
Susan Hand

Seller's Agent in 2025
Susan Hand
Compass
(703) 608-5056
8 in this area
28 Total Sales
-
Cameron Razzaghi

Seller Co-Listing Agent in 2025
Cameron Razzaghi
Compass
(703) 963-3405
27 Total Sales
-
Sheryl Lambson

Buyer's Agent in 2025
Sheryl Lambson
McEnearney Associates
(703) 217-7012
1 in this area
38 Total Sales
-
Kate Patterson

Seller's Agent in 2017
Kate Patterson
McEnearney Associates
(703) 627-2166
2 in this area
23 Total Sales
-
Launa Klimowicz

Buyer's Agent in 2017
Launa Klimowicz
Century 21 Redwood Realty
(256) 468-6655
5 in this area
22 Total Sales
Map
Source: Bright MLS
MLS Number: 1000163425
APN: 38-001-109
- 2345 S Rolfe St
- 0 28th St S
- 2317 S Queen St
- 2465 Army Navy Dr Unit 1302
- 2465 Army Navy Dr Unit 1303
- 2100 27th St S
- 2001 Army Navy Dr
- 1501 20th St S
- 1805 Army Navy Dr
- 2647 S Kent St
- 2691 24th Rd S
- 3034 S Glebe Rd
- 3004 S Glebe Rd
- 2713 24th Rd S Unit A & B
- 1023 21st St S
- 3070 S Glebe Rd
- 1019 21st St S
- 2819 S Joyce St
- 2177 S Glebe Rd
- 1015 20th St S
