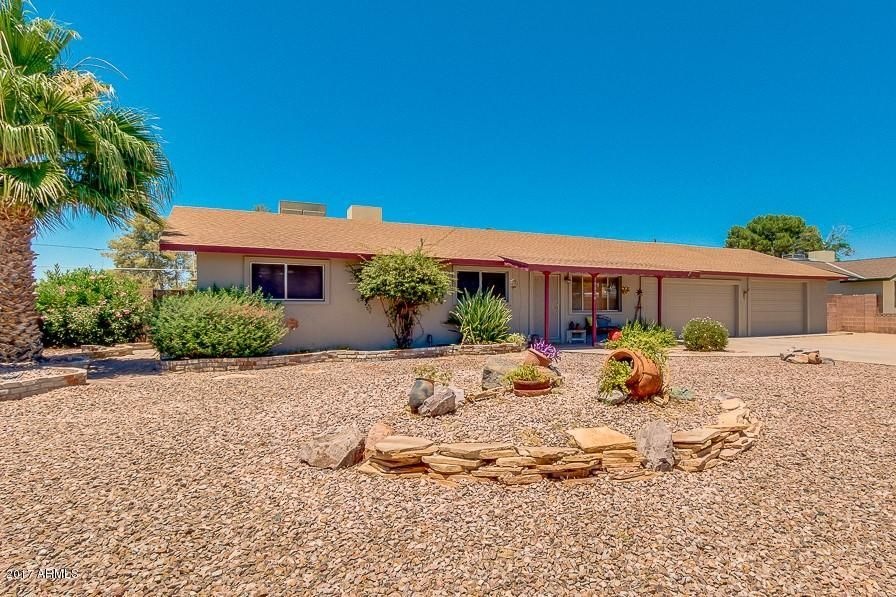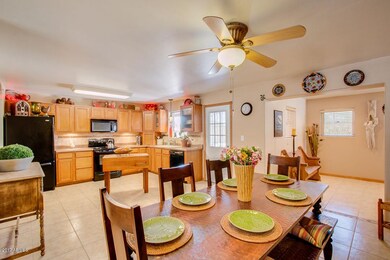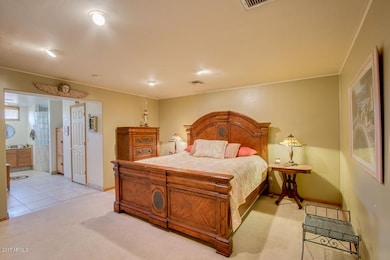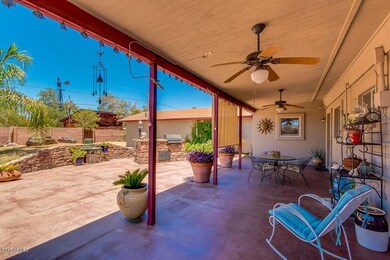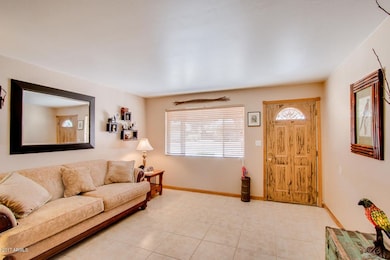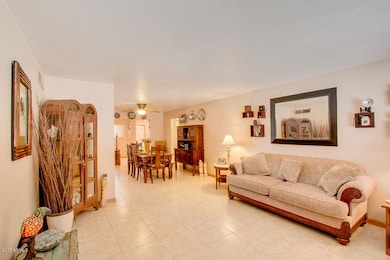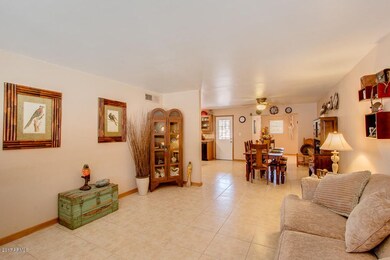
18026 N 42nd St Phoenix, AZ 85032
Paradise Valley NeighborhoodEstimated Value: $597,000 - $655,000
Highlights
- RV Gated
- 0.35 Acre Lot
- Hydromassage or Jetted Bathtub
- Whispering Wind Academy Rated A-
- Two Primary Bathrooms
- Private Yard
About This Home
As of November 2017This wonderful 4 bd, 3 bath home offers a den, 2 master suites, 1/3 acre lot, a home warranty that will be transferred to the buyer and a 4 car garage - all with NO HOA! Bring your toys - one side of the garage is 29 ft deep with a 7.5 ft tall garage door - perfect for long vehicles, trailers or a workshop. Plus RV gate off alley. The large master suite has his & hers walk in closet, jetted tub & a beautiful tiled shower. The 2nd master suite is bright with a nicely updated bath. Enjoy family time in the formal living room or family room. Tile throughout except new carpet in 2 bedrooms. Great back yard for entertaining under a large covered patio by the natural gas built-in BBQ. Freshly painted exterior and block wall. Just minutes to Desert Ridge, PV Mall & Kierland & more!
Last Agent to Sell the Property
West USA Realty License #SA116510000 Listed on: 05/03/2017

Home Details
Home Type
- Single Family
Est. Annual Taxes
- $1,931
Year Built
- Built in 1962
Lot Details
- 0.35 Acre Lot
- Desert faces the front of the property
- Block Wall Fence
- Front Yard Sprinklers
- Sprinklers on Timer
- Private Yard
- Grass Covered Lot
Parking
- 4 Car Direct Access Garage
- Garage ceiling height seven feet or more
- Garage Door Opener
- RV Gated
Home Design
- Wood Frame Construction
- Composition Roof
- Block Exterior
- Stucco
Interior Spaces
- 2,361 Sq Ft Home
- 1-Story Property
- Ceiling Fan
Kitchen
- Eat-In Kitchen
- Built-In Microwave
Flooring
- Carpet
- Tile
Bedrooms and Bathrooms
- 4 Bedrooms
- Two Primary Bathrooms
- Primary Bathroom is a Full Bathroom
- 3 Bathrooms
- Hydromassage or Jetted Bathtub
- Bathtub With Separate Shower Stall
Outdoor Features
- Covered patio or porch
- Outdoor Storage
- Built-In Barbecue
Schools
- Whispering Wind Academy Elementary School
- Sunrise Middle School
- Paradise Valley High School
Utilities
- Refrigerated Cooling System
- Heating System Uses Natural Gas
- Septic Tank
- Cable TV Available
Additional Features
- No Interior Steps
- Energy Monitoring System
Community Details
- No Home Owners Association
- Association fees include no fees
- Built by Custom
- Villa Maria 3 Subdivision
Listing and Financial Details
- Home warranty included in the sale of the property
- Tax Lot 34
- Assessor Parcel Number 215-16-034
Ownership History
Purchase Details
Home Financials for this Owner
Home Financials are based on the most recent Mortgage that was taken out on this home.Purchase Details
Home Financials for this Owner
Home Financials are based on the most recent Mortgage that was taken out on this home.Purchase Details
Home Financials for this Owner
Home Financials are based on the most recent Mortgage that was taken out on this home.Purchase Details
Home Financials for this Owner
Home Financials are based on the most recent Mortgage that was taken out on this home.Purchase Details
Purchase Details
Home Financials for this Owner
Home Financials are based on the most recent Mortgage that was taken out on this home.Purchase Details
Purchase Details
Home Financials for this Owner
Home Financials are based on the most recent Mortgage that was taken out on this home.Purchase Details
Similar Homes in the area
Home Values in the Area
Average Home Value in this Area
Purchase History
| Date | Buyer | Sale Price | Title Company |
|---|---|---|---|
| Bailey Barbara Y | -- | Driggs Title Agency Inc | |
| Bailey Kim | $330,000 | Pioneer Title Agency Inc | |
| Hodge Rory | -- | Transnation Title | |
| Hodge Sheila A | -- | Transnation Title | |
| Hodge Rory | -- | -- | |
| Hodge Sheila A | -- | Century Title Agency Inc | |
| Hodge Rory | -- | -- | |
| Hodge Sheila Anne | -- | Stewart Title & Trust | |
| Hodge Rory | -- | -- |
Mortgage History
| Date | Status | Borrower | Loan Amount |
|---|---|---|---|
| Open | Bailey Barbara Y | $310,200 | |
| Closed | Bailey Kim | $313,500 | |
| Previous Owner | Hodge Rory | $66,401 | |
| Previous Owner | Hodge Sheila A | $50,000 | |
| Previous Owner | Hodge Sheila A | $112,000 | |
| Previous Owner | Hodge Sheila A | $66,000 | |
| Previous Owner | Hodge Sheila Anne | $55,000 |
Property History
| Date | Event | Price | Change | Sq Ft Price |
|---|---|---|---|---|
| 11/09/2017 11/09/17 | Sold | $330,000 | 0.0% | $140 / Sq Ft |
| 08/07/2017 08/07/17 | Pending | -- | -- | -- |
| 07/25/2017 07/25/17 | Price Changed | $330,000 | -2.9% | $140 / Sq Ft |
| 06/15/2017 06/15/17 | Price Changed | $340,000 | -2.9% | $144 / Sq Ft |
| 05/26/2017 05/26/17 | Price Changed | $350,000 | -2.5% | $148 / Sq Ft |
| 05/03/2017 05/03/17 | For Sale | $359,000 | -- | $152 / Sq Ft |
Tax History Compared to Growth
Tax History
| Year | Tax Paid | Tax Assessment Tax Assessment Total Assessment is a certain percentage of the fair market value that is determined by local assessors to be the total taxable value of land and additions on the property. | Land | Improvement |
|---|---|---|---|---|
| 2025 | $2,234 | $26,476 | -- | -- |
| 2024 | $2,183 | $25,215 | -- | -- |
| 2023 | $2,183 | $42,570 | $8,510 | $34,060 |
| 2022 | $2,163 | $33,170 | $6,630 | $26,540 |
| 2021 | $2,198 | $31,480 | $6,290 | $25,190 |
| 2020 | $2,123 | $29,810 | $5,960 | $23,850 |
| 2019 | $2,132 | $26,930 | $5,380 | $21,550 |
| 2018 | $2,055 | $24,130 | $4,820 | $19,310 |
| 2017 | $1,962 | $22,570 | $4,510 | $18,060 |
| 2016 | $1,931 | $22,360 | $4,470 | $17,890 |
| 2015 | $1,792 | $19,260 | $3,850 | $15,410 |
Agents Affiliated with this Home
-
Robyn Viktor

Seller's Agent in 2017
Robyn Viktor
West USA Realty
(480) 630-6016
15 in this area
163 Total Sales
-
Charles Ward
C
Seller Co-Listing Agent in 2017
Charles Ward
West USA Realty
(602) 769-9966
3 in this area
17 Total Sales
-
John Sposato

Buyer's Agent in 2017
John Sposato
Keller Williams Realty Sonoran Living
(602) 571-3730
5 in this area
191 Total Sales
Map
Source: Arizona Regional Multiple Listing Service (ARMLS)
MLS Number: 5602513
APN: 215-16-034
- 18002 N 41st St Unit 2
- 4257 E Marino Dr
- 17842 N 43rd St
- 18227 N 40th Place
- 17851 N 40th St
- 18239 N 40th St Unit 107
- 4240 E Bluefield Ave
- 18428 N 42nd St
- 4333 E Desert Cactus St
- 17801 N 43rd Way
- 4114 E Union Hills Dr Unit 1008
- 4248 E Jason Dr
- 4002 E Rockwood Dr
- 4349 E Selena Dr
- 4214 E Morrow Dr
- 4534 E Villa Maria Dr
- 4380 E Renee Dr
- 4546 E Villa Rita Dr
- 4387 E Hartford Ave
- 3912 E Rockwood Dr
- 18026 N 42nd St
- 18034 N 42nd St
- 18025 N 41st Place
- 18017 N 41st Place
- 18033 N 41st Place
- 18025 N 42nd St
- 18042 N 42nd St
- 18010 N 42nd St
- 18033 N 42nd St
- 18017 N 42nd St
- 18009 N 41st Place
- 18041 N 41st Place
- 18041 N 41st Place
- 4201 E Robert e Lee St
- 18009 N 42nd St
- 18002 N 42nd St
- 18001 N 41st Place
- 18001 N 42nd St
- 18026 N 42nd Place
