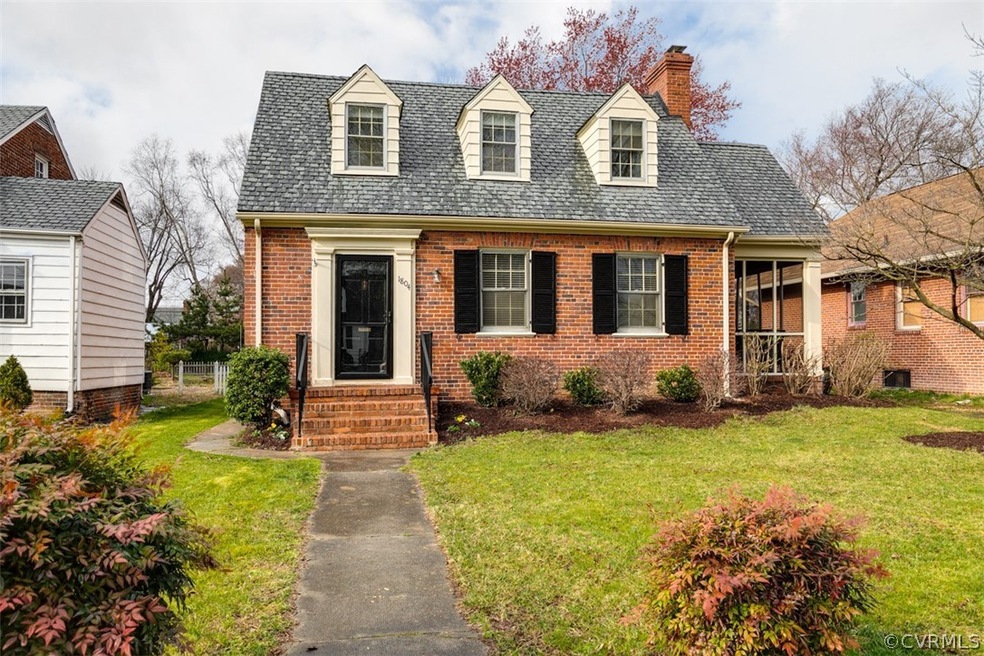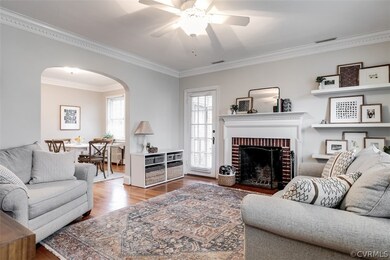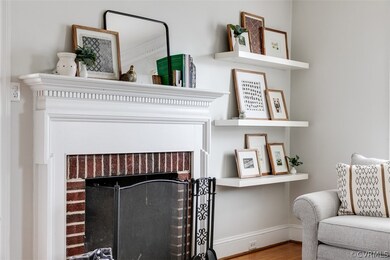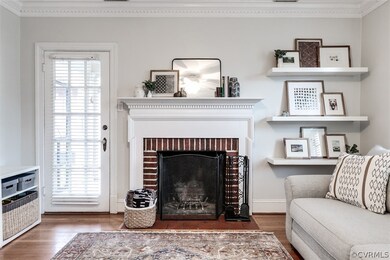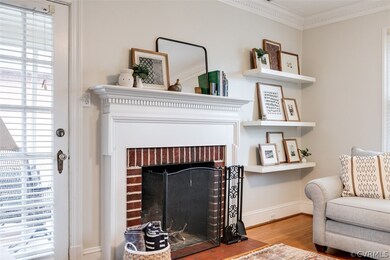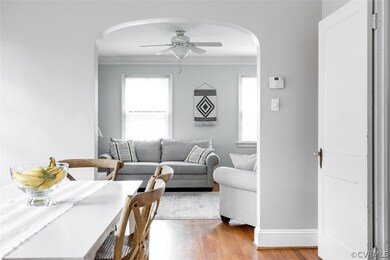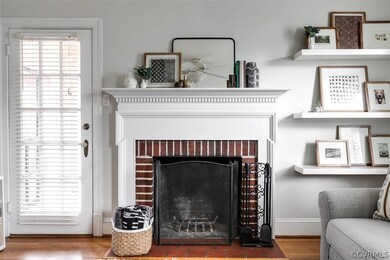
1804 Maple Shade Ln Richmond, VA 23227
Rosedale NeighborhoodEstimated Value: $485,000 - $515,000
Highlights
- Colonial Architecture
- ENERGY STAR Certified Homes
- Separate Formal Living Room
- Open High School Rated A+
- Wood Flooring
- Granite Countertops
About This Home
As of April 2019Welcome to this handsome brick Colonial with slate roof located in the ever popular Rosedale neighborhood. This home has been updated and offers 3 bedrooms & 2 full baths. Enter the foyer and move into the spacious living room with a fireplace and a French door leading to a serene screened side porch. Continue to the large dining room and updated eat-in kitchen with white cabinetry and granite countertop. The kitchen also has an arched entry breakfast nook and large walk in pantry. The two bedrooms located on the 1st floor have a full bath in between. Move upstairs to a massive master suite, complete with a full bath with shower, 3 closets and plenty of space to decide how you would like use it. There is a large fenced backyard and patio as well as a basement for plenty of storage. This home as been certified as an "Energy Star" home with newly insulated spray foam in the crawlspace and attic as well as 2, 1.5 ton 14.5 SEER ,heat pumps. All air penetrations have been sealed for energy efficiency. This home is a real bargain!
Last Agent to Sell the Property
Long & Foster REALTORS License #0225057758 Listed on: 03/14/2019

Home Details
Home Type
- Single Family
Est. Annual Taxes
- $3,180
Year Built
- Built in 1937
Lot Details
- 7,248 Sq Ft Lot
- Back Yard Fenced
- Zoning described as R-5
Parking
- On-Street Parking
Home Design
- Colonial Architecture
- Brick Exterior Construction
- Slate Roof
Interior Spaces
- 1,750 Sq Ft Home
- 1-Story Property
- Wood Burning Fireplace
- Fireplace Features Masonry
- Separate Formal Living Room
- Dining Area
- Screened Porch
- Wood Flooring
Kitchen
- Breakfast Area or Nook
- Eat-In Kitchen
- Dishwasher
- Granite Countertops
Bedrooms and Bathrooms
- 3 Bedrooms
- En-Suite Primary Bedroom
- 2 Full Bathrooms
Basement
- Heated Basement
- Walk-Out Basement
- Partial Basement
Schools
- Holton Elementary School
- Henderson Middle School
- John Marshall High School
Utilities
- Zoned Heating and Cooling
- Heat Pump System
Additional Features
- ENERGY STAR Certified Homes
- Patio
Community Details
- Rosedale Subdivision
Listing and Financial Details
- Tax Lot 70
- Assessor Parcel Number N000-1738-033
Ownership History
Purchase Details
Home Financials for this Owner
Home Financials are based on the most recent Mortgage that was taken out on this home.Purchase Details
Home Financials for this Owner
Home Financials are based on the most recent Mortgage that was taken out on this home.Purchase Details
Home Financials for this Owner
Home Financials are based on the most recent Mortgage that was taken out on this home.Purchase Details
Home Financials for this Owner
Home Financials are based on the most recent Mortgage that was taken out on this home.Purchase Details
Home Financials for this Owner
Home Financials are based on the most recent Mortgage that was taken out on this home.Purchase Details
Home Financials for this Owner
Home Financials are based on the most recent Mortgage that was taken out on this home.Similar Homes in Richmond, VA
Home Values in the Area
Average Home Value in this Area
Purchase History
| Date | Buyer | Sale Price | Title Company |
|---|---|---|---|
| Dean Catherine E | $323,100 | Old Republic National Title | |
| Canfield Jared D | $222,000 | -- | |
| Nienow Gregory H | $224,950 | -- | |
| Mawyer Taylor C | $166,000 | -- | |
| Chester Garrett K | -- | -- | |
| Chester Garet K | $115,000 | -- | |
| Ellen Mark C | $90,000 | -- |
Mortgage History
| Date | Status | Borrower | Loan Amount |
|---|---|---|---|
| Previous Owner | Canfield Jared D | $202,400 | |
| Previous Owner | Canfield Jared D | $216,372 | |
| Previous Owner | Nienow Gregory H | $224,950 | |
| Previous Owner | Mawyer Taylor C | $60,000 | |
| Previous Owner | Mawyer Taylor C | $157,700 | |
| Previous Owner | Ellen Mark C | $92,000 | |
| Previous Owner | Ellen Mark C | $90,000 |
Property History
| Date | Event | Price | Change | Sq Ft Price |
|---|---|---|---|---|
| 04/24/2019 04/24/19 | Sold | $323,100 | +9.5% | $185 / Sq Ft |
| 03/25/2019 03/25/19 | Pending | -- | -- | -- |
| 03/14/2019 03/14/19 | For Sale | $295,000 | -- | $169 / Sq Ft |
Tax History Compared to Growth
Tax History
| Year | Tax Paid | Tax Assessment Tax Assessment Total Assessment is a certain percentage of the fair market value that is determined by local assessors to be the total taxable value of land and additions on the property. | Land | Improvement |
|---|---|---|---|---|
| 2025 | $4,980 | $415,000 | $98,000 | $317,000 |
| 2024 | $4,680 | $390,000 | $85,000 | $305,000 |
| 2023 | $4,596 | $383,000 | $85,000 | $298,000 |
| 2022 | $4,200 | $350,000 | $65,000 | $285,000 |
| 2021 | $3,888 | $325,000 | $50,000 | $275,000 |
| 2020 | $3,888 | $324,000 | $50,000 | $274,000 |
| 2019 | $3,252 | $271,000 | $50,000 | $221,000 |
| 2018 | $3,180 | $265,000 | $50,000 | $215,000 |
| 2017 | $2,796 | $233,000 | $45,000 | $188,000 |
| 2016 | $2,688 | $224,000 | $45,000 | $179,000 |
| 2015 | $2,580 | $224,000 | $38,000 | $186,000 |
| 2014 | $2,580 | $215,000 | $38,000 | $177,000 |
Agents Affiliated with this Home
-
Robb Moss

Seller's Agent in 2019
Robb Moss
Long & Foster
(804) 402-3504
118 Total Sales
-
Crystal Taylor

Buyer's Agent in 2019
Crystal Taylor
RE/MAX
(804) 869-7980
72 Total Sales
Map
Source: Central Virginia Regional MLS
MLS Number: 1907575
APN: N000-1738-033
- 1707 Wilmington Ave
- 1712 Seddon Rd
- 1905 Maple Shade Ln
- 1703 Seddon Rd
- 1709 Avondale Ave
- 1511 Avondale Ave
- 1612 Brookland Pkwy
- 1407 Avondale Ave
- 1325 Greycourt Ave
- 1350 Westwood Ave Unit 406
- 1350 Westwood Ave Unit U307
- 3446 Carlton St Unit 6-3A
- 3446 Carlton St Unit 6-12A
- 3446 Carlton St Unit 6-13A
- 3446 Carlton St Unit 6-13B
- 3436 Carlton St Unit 4-6B
- 3436 Carlton St Unit 4-5B
- 3436 Carlton St Unit 4-1A
- 3426 Carlton St Unit 5-5B
- 1900 Roseneath Rd Unit 8B
- 1804 Maple Shade Ln
- 1806 Maple Shade Ln
- 1802 Maple Shade Ln
- 1808 Maple Shade Ln
- 1800 Maple Shade Ln
- 1810 Maple Shade Ln
- 1720 Maple Shade Ln
- 1725 Wilmington Ave
- 1727 Wilmington Ave
- 1723 Wilmington Ave
- 1729 Wilmington Ave
- 1718 Maple Shade Ln
- 1805 Maple Shade Ln
- 1719 Wilmington Ave
- 1803 Maple Shade Ln
- 1807 Maple Shade Ln
- 1731 Wilmington Ave
- 1801 Maple Shade Ln
- 1809 Maple Shade Ln
- 1814 Maple Shade Ln
