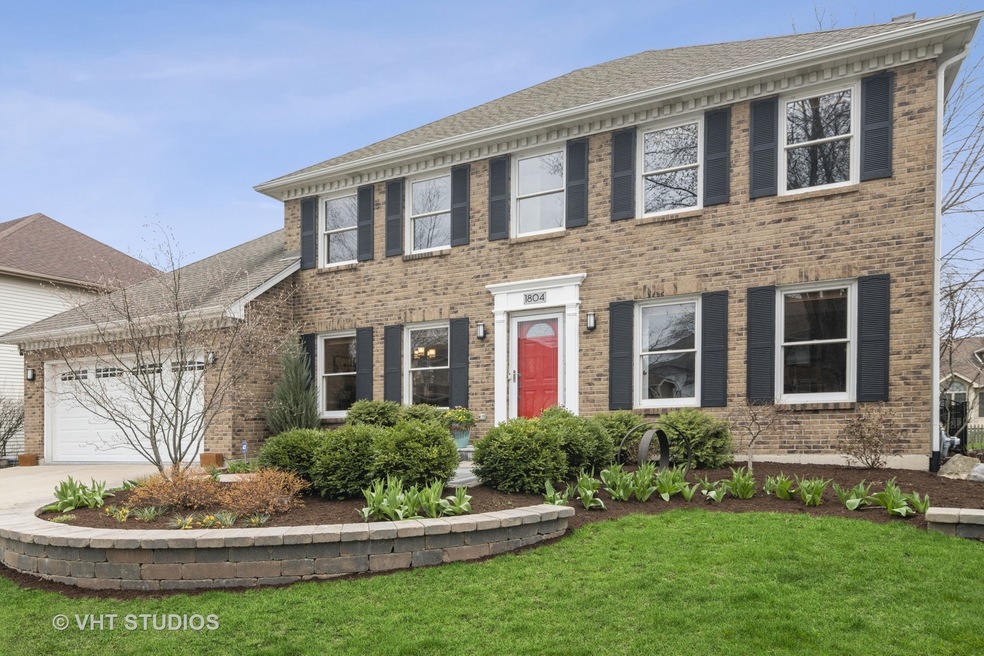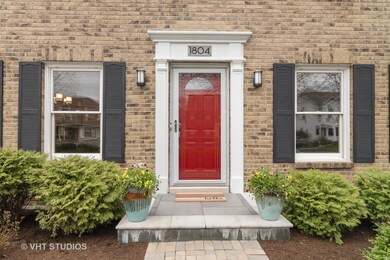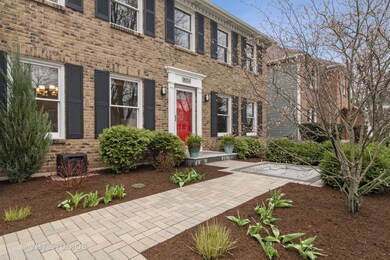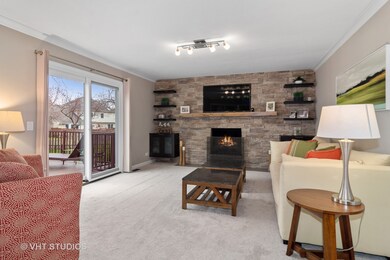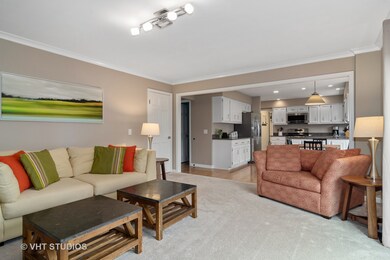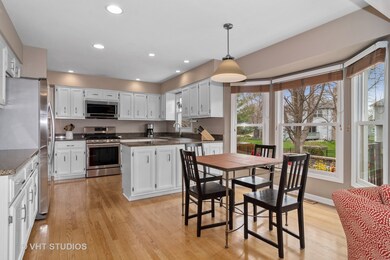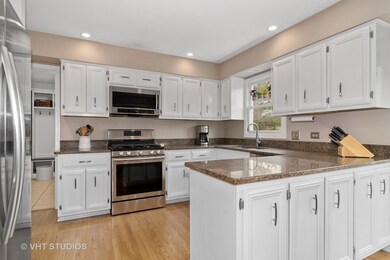
1804 Syracuse Rd Naperville, IL 60565
Ranch View NeighborhoodHighlights
- Landscaped Professionally
- Deck
- Recreation Room
- Ranch View Elementary School Rated A+
- Property is near a park
- Georgian Architecture
About This Home
As of July 2022**MULTIPLE OFFERS RECEIVED. HIGHEST & BEST OFFERS DUE BY MONDAY, APRIL 25 @ 10AM** LOVE AT FIRST SIGHT! This completely updated Chestnut Ridge Georgian is the one you'll be calling "home". Right from the curb you'll know this home is very special. Its wide open floor plan lives extra large, it has all the right spaces, and the quality appointments are sure to impress. You'll enjoy over 3100 square feet of living space inside PLUS a newer knockout stone patio with custom firepit and a party-sized maintenance free Trex deck. There are SO many options for entertaining! The gourmet kitchen with crisp white cabinets, granite counter tops, and newer stainless steel appliances (2018) flows easily into the spacious family room with a stunning custom fireplace wall with stone facade, reclaimed wood mantle, floating cabinets and shelves, and a new gas fireplace. You have to see it to believe it! All the bathrooms have been completely updated with style and quality in mind. The bedrooms all boast newer ceiling fans and the lighting throughout the home is perfectly on trend. The basement? It was done "right" and adds tons of extra living and storage space to this already comfortable home. It boasts a fifth bedroom that sits adjacent to a full bathroom, a playroom, a rec area, a dry bar with beverage fridge, and a huge storage space. Even the laundry room has been updated with new washer and dryer, tile floor, utility sink and custom landing area. Hardwood floors span the majority of the main level and they perfectly complement the white trim and doors. The entire home was professionally painted in all the "now" colors. New siding and gutters (2018). New high efficiency water heater (2019). New sump pump (2020). Fully installed security system with door and window sensors, cameras, connected smoke alarm, and temperature and water sensors. And a true 2.5 car garage with new epoxy flooring, too. All this is situated on a fully fenced, professionally landscaped yard. You'll love the maintenance free patios and deck and the the new exterior lighting. It's serviced by highly acclaimed Dist 203 schools. Ranch View Elementary is just two blocks away! Easy commuter access to I-355 and I-88. Need I go on? This one shows extremely well. Get here quick before someone else does!
Home Details
Home Type
- Single Family
Est. Annual Taxes
- $8,467
Year Built
- Built in 1988
Lot Details
- 8,398 Sq Ft Lot
- Lot Dimensions are 70x120
- Fenced Yard
- Landscaped Professionally
- Paved or Partially Paved Lot
Parking
- 2.5 Car Attached Garage
- Garage Transmitter
- Garage Door Opener
- Driveway
- Parking Included in Price
Home Design
- Georgian Architecture
- Asphalt Roof
- Radon Mitigation System
- Concrete Perimeter Foundation
Interior Spaces
- 2,326 Sq Ft Home
- 2-Story Property
- Ceiling Fan
- Gas Log Fireplace
- Family Room with Fireplace
- Living Room
- Breakfast Room
- Formal Dining Room
- Recreation Room
- Play Room
- Wood Flooring
Kitchen
- Range
- Microwave
- Dishwasher
- Disposal
Bedrooms and Bathrooms
- 4 Bedrooms
- 5 Potential Bedrooms
- Whirlpool Bathtub
Laundry
- Laundry Room
- Laundry on main level
- Dryer
- Washer
Finished Basement
- Basement Fills Entire Space Under The House
- Sump Pump
- Finished Basement Bathroom
Home Security
- Home Security System
- Carbon Monoxide Detectors
Outdoor Features
- Deck
- Brick Porch or Patio
- Fire Pit
Location
- Property is near a park
Schools
- Ranch View Elementary School
- Kennedy Junior High School
- Naperville Central High School
Utilities
- Forced Air Heating and Cooling System
- Heating System Uses Natural Gas
- 200+ Amp Service
- Lake Michigan Water
Community Details
- Chestnut Ridge Subdivision
Listing and Financial Details
- Homeowner Tax Exemptions
Ownership History
Purchase Details
Purchase Details
Home Financials for this Owner
Home Financials are based on the most recent Mortgage that was taken out on this home.Purchase Details
Home Financials for this Owner
Home Financials are based on the most recent Mortgage that was taken out on this home.Purchase Details
Home Financials for this Owner
Home Financials are based on the most recent Mortgage that was taken out on this home.Similar Homes in the area
Home Values in the Area
Average Home Value in this Area
Purchase History
| Date | Type | Sale Price | Title Company |
|---|---|---|---|
| Deed | -- | None Listed On Document | |
| Warranty Deed | $630,000 | Baird & Warner Title | |
| Warranty Deed | $395,000 | First American Title Insuran | |
| Warranty Deed | $277,000 | -- |
Mortgage History
| Date | Status | Loan Amount | Loan Type |
|---|---|---|---|
| Previous Owner | $441,000 | New Conventional | |
| Previous Owner | $290,000 | New Conventional | |
| Previous Owner | $335,750 | New Conventional | |
| Previous Owner | $255,000 | New Conventional | |
| Previous Owner | $50,000 | Credit Line Revolving | |
| Previous Owner | $80,500 | Credit Line Revolving | |
| Previous Owner | $38,500 | Credit Line Revolving | |
| Previous Owner | $263,000 | Unknown | |
| Previous Owner | $259,500 | Unknown | |
| Previous Owner | $50,000 | Credit Line Revolving | |
| Previous Owner | $259,500 | Unknown | |
| Previous Owner | $257,700 | Unknown | |
| Previous Owner | $260,000 | Unknown | |
| Previous Owner | $221,600 | No Value Available |
Property History
| Date | Event | Price | Change | Sq Ft Price |
|---|---|---|---|---|
| 07/07/2022 07/07/22 | Sold | $630,000 | +5.9% | $271 / Sq Ft |
| 04/25/2022 04/25/22 | Pending | -- | -- | -- |
| 04/22/2022 04/22/22 | For Sale | $595,000 | +50.6% | $256 / Sq Ft |
| 08/12/2013 08/12/13 | Sold | $395,000 | 0.0% | $170 / Sq Ft |
| 06/20/2013 06/20/13 | Pending | -- | -- | -- |
| 06/19/2013 06/19/13 | Off Market | $395,000 | -- | -- |
| 06/16/2013 06/16/13 | For Sale | $398,900 | -- | $171 / Sq Ft |
Tax History Compared to Growth
Tax History
| Year | Tax Paid | Tax Assessment Tax Assessment Total Assessment is a certain percentage of the fair market value that is determined by local assessors to be the total taxable value of land and additions on the property. | Land | Improvement |
|---|---|---|---|---|
| 2023 | $9,546 | $154,910 | $63,610 | $91,300 |
| 2022 | $8,982 | $144,780 | $59,450 | $85,330 |
| 2021 | $8,653 | $139,300 | $57,200 | $82,100 |
| 2020 | $8,467 | $136,790 | $56,170 | $80,620 |
| 2019 | $8,063 | $130,870 | $53,740 | $77,130 |
| 2018 | $8,065 | $130,870 | $53,740 | $77,130 |
| 2017 | $7,902 | $126,460 | $51,930 | $74,530 |
| 2016 | $7,743 | $121,890 | $50,050 | $71,840 |
| 2015 | $7,633 | $111,890 | $47,130 | $64,760 |
| 2014 | $7,639 | $108,630 | $45,760 | $62,870 |
| 2013 | $7,524 | $108,890 | $45,870 | $63,020 |
Agents Affiliated with this Home
-
Lisa Byrne

Seller's Agent in 2022
Lisa Byrne
Baird Warner
(630) 670-1580
1 in this area
310 Total Sales
-
William Ghighi

Buyer's Agent in 2022
William Ghighi
Baird Warner
(630) 742-9985
1 in this area
130 Total Sales
-
C
Seller's Agent in 2013
Catherine Boye
Catherine Boye
Map
Source: Midwest Real Estate Data (MRED)
MLS Number: 11380080
APN: 08-33-209-002
- 1808 Beloit Ct
- 1718 Beloit Dr
- 1844 Slippery Rock Rd
- 1694 Carthage Ct
- 1636 Canyon Run Rd
- 1881 Appaloosa Dr
- 1817 Appaloosa Dr
- 1912 Seton Hall Dr
- 1453 Yale Ct
- 1312 Strawbridge Ct
- 1519 77th St
- 1604 Estate Cir
- 2011 University Dr
- 3 Wescott Ct
- 2030 University Dr
- 1509 Shiva Ln
- 877 Wescott Rd
- 1009 E Bailey Rd
- 1400 Carleton Cir
- 1622 Indian Knoll Rd
