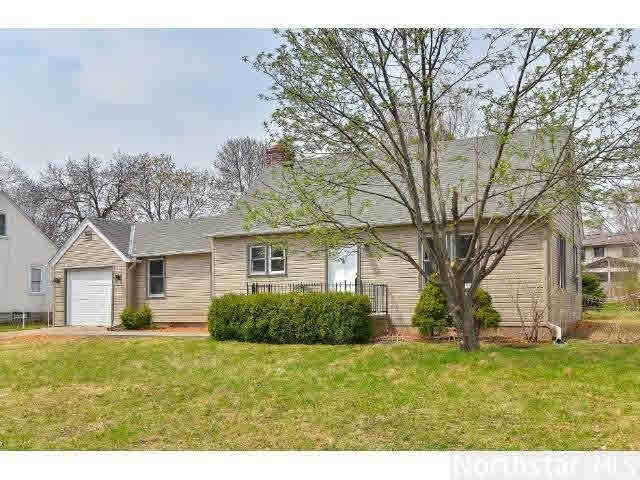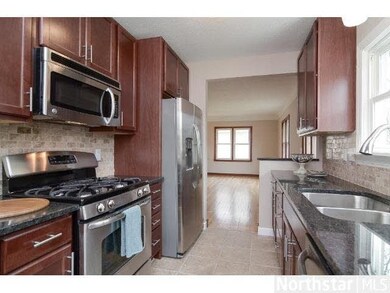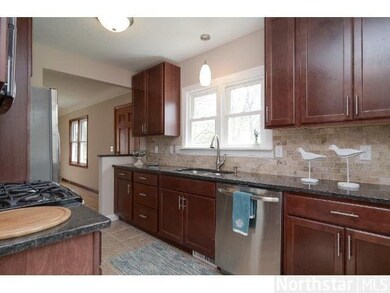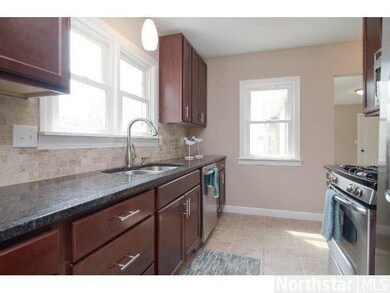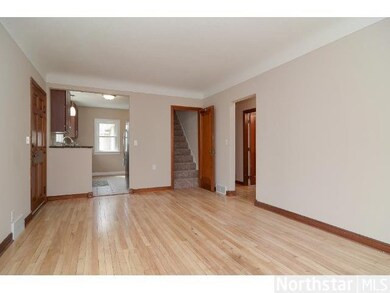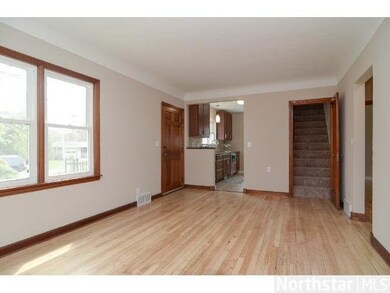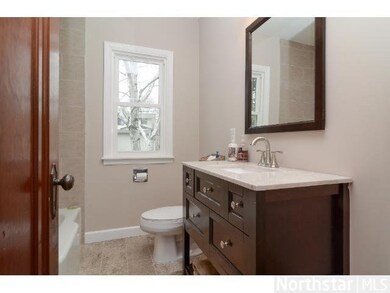
1805 1805 Tatum St Falcon Heights, MN 55113
Estimated Value: $398,000 - $428,000
Highlights
- Fireplace
- 1 Car Attached Garage
- Partially Fenced Property
- Roseville Area Senior High School Rated A
- Forced Air Heating System
About This Home
As of July 2013Everything new on this one! Bring your pickiest buyers. New Kitchen, SS appliances, granite, tile, hardwood, windows, siding all new plumbing and insulation. Come and buy. Quick close possible! Central A/C to be installed prior to close.
Last Agent to Sell the Property
Jesse Olson
Coldwell Banker Burnet Listed on: 05/09/2013
Last Buyer's Agent
David Tonneson
Coldwell Banker Burnet
Home Details
Home Type
- Single Family
Est. Annual Taxes
- $1,830
Year Built
- Built in 1941
Lot Details
- 9,583 Sq Ft Lot
- Lot Dimensions are 75x127
- Partially Fenced Property
Parking
- 1 Car Attached Garage
Home Design
- Asphalt Shingled Roof
- Vinyl Siding
Interior Spaces
- Fireplace
- Unfinished Basement
- Block Basement Construction
Bedrooms and Bathrooms
- 3 Bedrooms
Utilities
- Forced Air Heating System
- Heating System Uses Oil
Listing and Financial Details
- Assessor Parcel Number 162923310060
Ownership History
Purchase Details
Home Financials for this Owner
Home Financials are based on the most recent Mortgage that was taken out on this home.Purchase Details
Home Financials for this Owner
Home Financials are based on the most recent Mortgage that was taken out on this home.Purchase Details
Similar Homes in the area
Home Values in the Area
Average Home Value in this Area
Purchase History
| Date | Buyer | Sale Price | Title Company |
|---|---|---|---|
| Smith Bethany | $292,606 | Land Title Inc | |
| Loscheider John | $245,212 | Burnet Title | |
| Peters Jennifer | $110,500 | Titlenexus Llc |
Mortgage History
| Date | Status | Borrower | Loan Amount |
|---|---|---|---|
| Open | Smith Bethany | $37,000 | |
| Open | Smith Bethany | $274,521 | |
| Previous Owner | Loscheider John | $243,117 |
Property History
| Date | Event | Price | Change | Sq Ft Price |
|---|---|---|---|---|
| 07/29/2013 07/29/13 | Sold | $238,000 | -11.8% | $116 / Sq Ft |
| 07/03/2013 07/03/13 | Pending | -- | -- | -- |
| 05/09/2013 05/09/13 | For Sale | $269,900 | -- | $132 / Sq Ft |
Tax History Compared to Growth
Tax History
| Year | Tax Paid | Tax Assessment Tax Assessment Total Assessment is a certain percentage of the fair market value that is determined by local assessors to be the total taxable value of land and additions on the property. | Land | Improvement |
|---|---|---|---|---|
| 2023 | $6,228 | $427,000 | $103,000 | $324,000 |
| 2022 | $5,422 | $373,500 | $103,000 | $270,500 |
| 2021 | $4,870 | $346,800 | $103,000 | $243,800 |
| 2020 | $5,132 | $350,800 | $103,000 | $247,800 |
| 2019 | $4,594 | $352,300 | $103,000 | $249,300 |
| 2018 | $4,150 | $307,600 | $103,000 | $204,600 |
| 2017 | $3,196 | $284,400 | $103,000 | $181,400 |
| 2016 | $3,150 | $0 | $0 | $0 |
| 2015 | $3,300 | $244,900 | $103,000 | $141,900 |
| 2014 | $1,804 | $0 | $0 | $0 |
Agents Affiliated with this Home
-
J
Seller's Agent in 2013
Jesse Olson
Coldwell Banker Burnet
-
D
Buyer's Agent in 2013
David Tonneson
Coldwell Banker Burnet
Map
Source: REALTOR® Association of Southern Minnesota
MLS Number: 4475448
APN: 16-29-23-31-0060
- 1755 Maple Ct Unit 15
- 1927 Autumn St
- 1857 Eldridge Ave W
- 1797 Skillman Ave W
- 1955 Hythe St
- 1666 Coffman St Unit 123
- 1666 Coffman St Unit 129
- 1666 Coffman St Unit 230
- 2044 Eldridge Ave W
- 1986 Sharondale Ave
- 2030 County Road B W
- 1817 Arona St
- 1940 Fulham St Unit 201
- 1791 Fulham St
- 1841 Simpson St
- 1830 Lake St
- 1721 Fulham St Unit A
- 2210 Midland Grove Rd Unit 207
- 2240 Midland Grove Rd Unit 201
- 2230 Midland Grove Rd Unit 207
- 1805 1805 Tatum St
- 1805 Tatum St
- 1805 Tatum St
- 1811 Tatum St
- 1795 Tatum St
- 1802 Howell St N
- 1815 Tatum St
- 1791 1791 Tatum St
- 1791 Tatum St
- 1810 Howell St N
- 1804 Tatum St
- 1958 Garden Ave
- 1808 Tatum St
- 1794 Tatum St
- 1823 Tatum St
- 1781 1781 Tatum St
- 1818 Howell St N
- 1781 Tatum St
- 1816 Tatum St
- 1816 1816 Tatum-Street-
