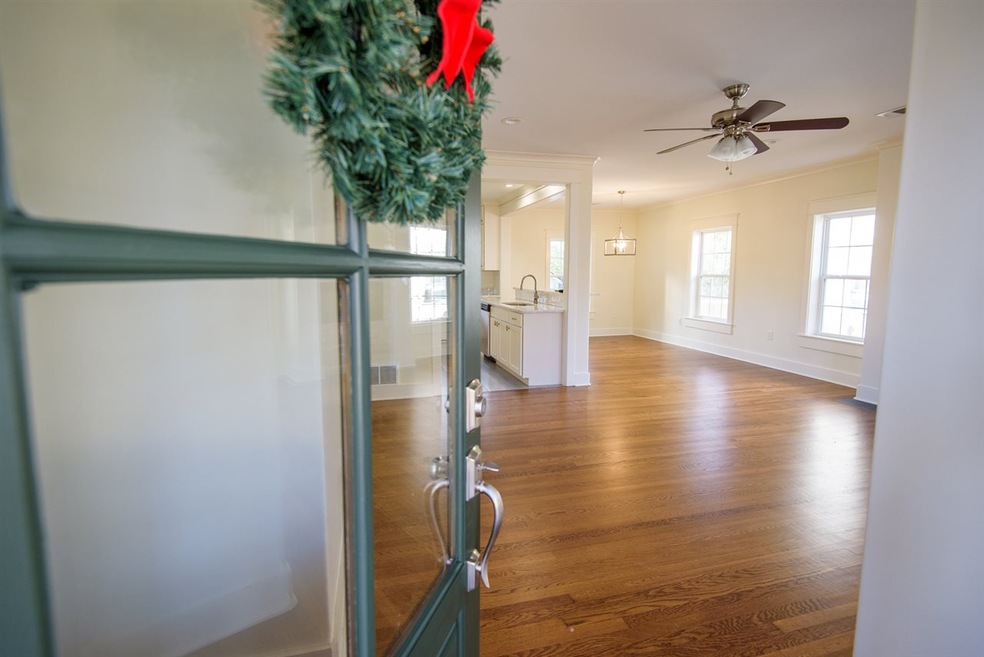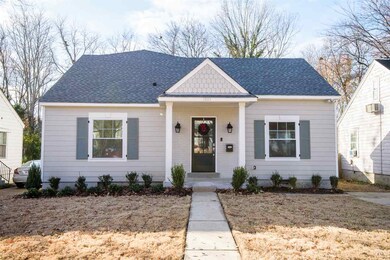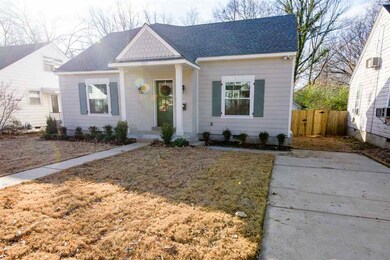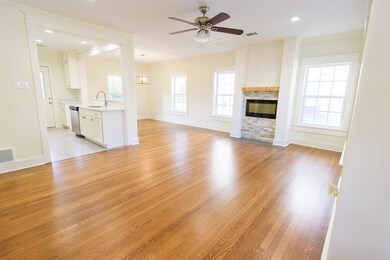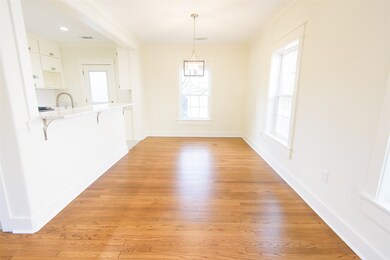
1805 Lyndale Ave Memphis, TN 38107
Vollintine Evergreen NeighborhoodEstimated Value: $289,000 - $334,000
Highlights
- Updated Kitchen
- Traditional Architecture
- Main Floor Primary Bedroom
- Deck
- Wood Flooring
- Attic
About This Home
As of February 2019Stunning Completely Renovated 3 Bdr, 3Bth Home in the heart of Midtown! All New: SS Appliances (Oven w/Gas Range, Venthood, Dishwasher, Disposal), Granite Counters, Bathrooms, Fixtures, Hardwood Floors, Carpet/Tile, HVAC (2 systems), Water Heater and Much More. Double Insulation. Lots of Natural Light. Neutral Colors. Fenced Yard with large Storage Building. Preapproved Buyers Only. A MUST SEE!
Home Details
Home Type
- Single Family
Est. Annual Taxes
- $2,223
Year Built
- Built in 1947
Lot Details
- 6,970 Sq Ft Lot
- Wood Fence
- Landscaped
- Level Lot
- Few Trees
Home Design
- Traditional Architecture
- Slab Foundation
- Composition Shingle Roof
Interior Spaces
- 1,800-1,999 Sq Ft Home
- 1,820 Sq Ft Home
- 2-Story Property
- Smooth Ceilings
- Ceiling Fan
- Fireplace With Glass Doors
- Fireplace Features Masonry
- Gas Fireplace
- Some Wood Windows
- Great Room
- Den with Fireplace
- Loft
- Bonus Room
- Storage Room
- Laundry closet
- Attic
Kitchen
- Updated Kitchen
- Eat-In Kitchen
- Breakfast Bar
- Oven or Range
- Gas Cooktop
- Dishwasher
- Disposal
Flooring
- Wood
- Partially Carpeted
- Tile
Bedrooms and Bathrooms
- 3 Bedrooms | 2 Main Level Bedrooms
- Primary Bedroom on Main
- Walk-In Closet
- Remodeled Bathroom
- 3 Full Bathrooms
- Bathtub With Separate Shower Stall
Parking
- Driveway
- On-Street Parking
Outdoor Features
- Deck
- Outdoor Storage
Utilities
- Two cooling system units
- Central Heating and Cooling System
- Two Heating Systems
- Heating System Uses Gas
- Vented Exhaust Fan
- Gas Water Heater
Community Details
- Mignon Terr Blk 1 Subdivision
Listing and Financial Details
- Assessor Parcel Number 036060 00005
Ownership History
Purchase Details
Home Financials for this Owner
Home Financials are based on the most recent Mortgage that was taken out on this home.Purchase Details
Home Financials for this Owner
Home Financials are based on the most recent Mortgage that was taken out on this home.Purchase Details
Home Financials for this Owner
Home Financials are based on the most recent Mortgage that was taken out on this home.Purchase Details
Purchase Details
Purchase Details
Home Financials for this Owner
Home Financials are based on the most recent Mortgage that was taken out on this home.Similar Homes in Memphis, TN
Home Values in the Area
Average Home Value in this Area
Purchase History
| Date | Buyer | Sale Price | Title Company |
|---|---|---|---|
| Brown Jeffrey | $275,000 | Edco Title & Closing Svcs In | |
| Jls Enterprises 401 K Trust | $70,000 | Edco Title & Closing Svcs In | |
| Cooper Marvin A | $51,500 | None Available | |
| Secretary Of Hud | -- | None Available | |
| First Horizon Home Loans | $66,300 | None Available | |
| Moore Nelson | $99,500 | First National Title Company |
Mortgage History
| Date | Status | Borrower | Loan Amount |
|---|---|---|---|
| Open | Brown Jeffrey | $206,250 | |
| Previous Owner | Jls Enterprises 401 K Trust | $72,335 | |
| Previous Owner | Moore Nelson | $97,962 |
Property History
| Date | Event | Price | Change | Sq Ft Price |
|---|---|---|---|---|
| 02/14/2019 02/14/19 | Sold | $275,000 | -6.7% | $153 / Sq Ft |
| 01/09/2019 01/09/19 | Pending | -- | -- | -- |
| 01/03/2019 01/03/19 | Price Changed | $294,900 | -1.7% | $164 / Sq Ft |
| 12/05/2018 12/05/18 | For Sale | $299,900 | +482.3% | $167 / Sq Ft |
| 10/30/2014 10/30/14 | Sold | $51,500 | +145.2% | $37 / Sq Ft |
| 09/29/2014 09/29/14 | Pending | -- | -- | -- |
| 09/17/2014 09/17/14 | For Sale | $21,000 | -- | $15 / Sq Ft |
Tax History Compared to Growth
Tax History
| Year | Tax Paid | Tax Assessment Tax Assessment Total Assessment is a certain percentage of the fair market value that is determined by local assessors to be the total taxable value of land and additions on the property. | Land | Improvement |
|---|---|---|---|---|
| 2025 | $2,223 | $79,475 | $11,200 | $68,275 |
| 2024 | $2,223 | $65,575 | $7,200 | $58,375 |
| 2023 | $3,995 | $65,575 | $7,200 | $58,375 |
| 2022 | $3,995 | $65,575 | $7,200 | $58,375 |
| 2021 | $2,262 | $65,575 | $7,200 | $58,375 |
| 2020 | $3,590 | $49,550 | $7,200 | $42,350 |
| 2019 | $1,584 | $49,550 | $7,200 | $42,350 |
| 2018 | $1,028 | $32,150 | $7,200 | $24,950 |
| 2017 | $1,052 | $32,150 | $7,200 | $24,950 |
| 2016 | $1,311 | $30,000 | $0 | $0 |
| 2014 | $1,311 | $30,000 | $0 | $0 |
Agents Affiliated with this Home
-
Elizabeth Hendricks

Seller's Agent in 2019
Elizabeth Hendricks
Groome & Co.
(901) 800-6285
123 Total Sales
-
Jennifer & Joel Hobson

Buyer's Agent in 2019
Jennifer & Joel Hobson
Hobson, REALTORS
(901) 482-2929
7 in this area
196 Total Sales
-
Tonya Mosley
T
Buyer Co-Listing Agent in 2019
Tonya Mosley
Leasing Angels Inc.
(901) 794-4702
32 Total Sales
-
Khary Goodwin
K
Seller's Agent in 2014
Khary Goodwin
eXp Realty, LLC
(901) 483-4904
1 in this area
22 Total Sales
-
R
Seller Co-Listing Agent in 2014
R Darnell Tate
Byrd Realty Services, LLC
-
Brenda Gibney
B
Buyer's Agent in 2014
Brenda Gibney
901 Real Estate Services
(901) 299-5292
4 in this area
15 Total Sales
Map
Source: Memphis Area Association of REALTORS®
MLS Number: 10041824
APN: 03-6060-0-0005
- 789 N Mclean Blvd
- 1877 Lyndale Ave
- 769 N Auburndale St
- 802 N Mclean Blvd
- 1900 Snowden Ave
- 767 N Barksdale St
- 1951 Snowden Ave
- 865 N Evergreen St
- 914 N Auburndale St
- 730 N Avalon St
- 920 N Auburndale St
- 1805 N Parkway
- 1741 N Parkway
- 1960 N Parkway Unit 109
- 1960 N Parkway Unit 1106
- 1960 N Parkway Unit 809
- 1960 N Parkway Unit 1110
- 1960 N Parkway Unit 403
- 1960 N Parkway Unit 910
- 755 N Avalon St
- 1805 Lyndale Ave
- 1801 Lyndale Ave
- 1811 Lyndale Ave
- 1795 Lyndale Ave
- 1791 Lyndale Ave
- 730 Hawthorne St
- 1808 Lyndale Ave
- 1802 Lyndale Ave
- 1812 Lyndale Ave
- 1796 Lyndale Ave
- 738 Hawthorne St
- 724 Hawthorne St
- 1790 Lyndale Ave
- 715 N Idlewild St
- 1824 Lyndale Ave
- 714 N Idlewild St
- 703 N Idlewild St
- 752 Hawthorne St
- 1799 Mignon Ave
- 1811 Mignon Ave
