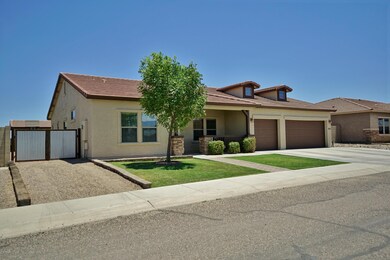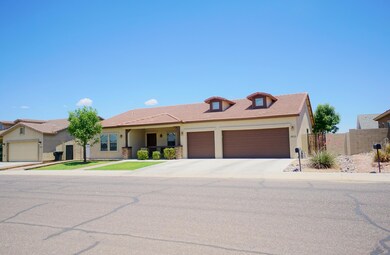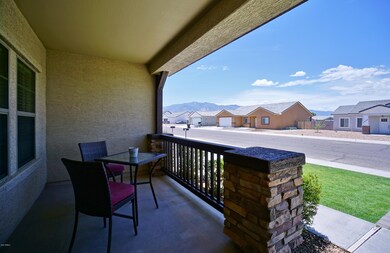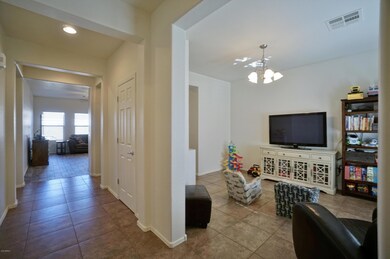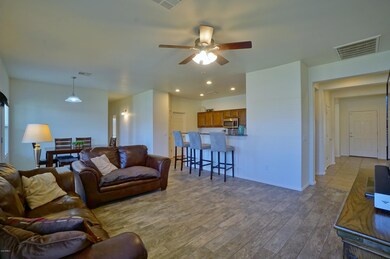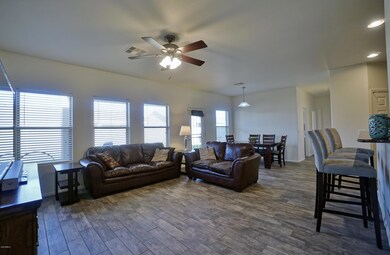
1805 N Eloisa Ln Thatcher, AZ 85552
Estimated Value: $375,338 - $400,000
Highlights
- RV Gated
- Two Primary Bathrooms
- Private Yard
- Thatcher Elementary School Rated A-
- Granite Countertops
- No HOA
About This Home
As of June 2020Inviting front porch with stacked stone welcomes you to this rare find in Thatcher School District. Over 2000 sqft 4/3 split plan with 3 car garage plus double drive gate w/ additional parking. Fully landscaped front and rear with automated sprinkler system, mature trees & raised flower bed. Rear patio has been extended the full length of house & convenient paver sidewalk to pedestrian gate. Finished storage shed complete with electric and built in shelves. Freshly painted inside and out. Updated wood look tile. Master suite with garden tub, separate shower and walk-in closet. Large guest room with en-suite bathroom. Kitchen with granite counter tops and top of-the-line Samsung range. Fully finished laundry room. Finished garage with water softener. Seller is related to listing agent.
Last Agent to Sell the Property
Long Realty Company License #BR548992000 Listed on: 06/02/2020

Last Buyer's Agent
Non-MLS Agent
Non-MLS Office
Home Details
Home Type
- Single Family
Est. Annual Taxes
- $1,862
Year Built
- Built in 2012
Lot Details
- 7,841 Sq Ft Lot
- Desert faces the front of the property
- Block Wall Fence
- Front and Back Yard Sprinklers
- Sprinklers on Timer
- Private Yard
- Grass Covered Lot
Parking
- 3 Car Detached Garage
- RV Gated
Home Design
- Wood Frame Construction
- Tile Roof
- Stucco
Interior Spaces
- 2,064 Sq Ft Home
- 1-Story Property
- Ceiling height of 9 feet or more
- Ceiling Fan
- Double Pane Windows
- Low Emissivity Windows
- Vinyl Clad Windows
Kitchen
- Built-In Microwave
- Dishwasher
- Granite Countertops
Flooring
- Carpet
- Tile
Bedrooms and Bathrooms
- 4 Bedrooms
- Walk-In Closet
- Two Primary Bathrooms
- 3 Bathrooms
- Dual Vanity Sinks in Primary Bathroom
- Bathtub With Separate Shower Stall
Laundry
- Laundry in unit
- Washer and Dryer Hookup
Outdoor Features
- Covered patio or porch
- Outdoor Storage
Utilities
- Refrigerated Cooling System
- Heating Available
- High Speed Internet
- Cable TV Available
Listing and Financial Details
- Tax Lot 90
- Assessor Parcel Number 104-04-190
Community Details
Overview
- No Home Owners Association
- Cota Ranches Subdivision
Recreation
- Community Playground
Ownership History
Purchase Details
Home Financials for this Owner
Home Financials are based on the most recent Mortgage that was taken out on this home.Purchase Details
Home Financials for this Owner
Home Financials are based on the most recent Mortgage that was taken out on this home.Purchase Details
Home Financials for this Owner
Home Financials are based on the most recent Mortgage that was taken out on this home.Purchase Details
Similar Homes in Thatcher, AZ
Home Values in the Area
Average Home Value in this Area
Purchase History
| Date | Buyer | Sale Price | Title Company |
|---|---|---|---|
| Wood Ballard L | $275,000 | Stewart Ttl & Tr Of Phoenix | |
| Orr William R | $205,500 | Safford Title Agency | |
| Mcdowell Daniel | -- | Safford Title Agency | |
| Graham Mountain Estates Llc | -- | Safford Title Agency |
Mortgage History
| Date | Status | Borrower | Loan Amount |
|---|---|---|---|
| Open | Wood Ballard L | $220,000 | |
| Previous Owner | Orr William R | $195,225 | |
| Previous Owner | Mcdowell Daniel | $197,755 |
Property History
| Date | Event | Price | Change | Sq Ft Price |
|---|---|---|---|---|
| 06/30/2020 06/30/20 | Sold | $275,000 | 0.0% | $133 / Sq Ft |
| 06/03/2020 06/03/20 | Pending | -- | -- | -- |
| 06/01/2020 06/01/20 | For Sale | $275,000 | -- | $133 / Sq Ft |
Tax History Compared to Growth
Tax History
| Year | Tax Paid | Tax Assessment Tax Assessment Total Assessment is a certain percentage of the fair market value that is determined by local assessors to be the total taxable value of land and additions on the property. | Land | Improvement |
|---|---|---|---|---|
| 2026 | $1,287 | -- | -- | -- |
| 2025 | $1,287 | $27,107 | $1,774 | $25,333 |
| 2024 | $1,266 | $27,238 | $1,795 | $25,443 |
| 2023 | $1,266 | $22,699 | $1,795 | $20,904 |
| 2022 | $1,240 | $20,105 | $1,794 | $18,311 |
| 2021 | $1,420 | $0 | $0 | $0 |
| 2020 | $1,797 | $0 | $0 | $0 |
| 2019 | $1,862 | $0 | $0 | $0 |
| 2018 | $1,764 | $0 | $0 | $0 |
| 2017 | $1,642 | $0 | $0 | $0 |
| 2016 | $1,700 | $0 | $0 | $0 |
| 2015 | $1,672 | $0 | $0 | $0 |
Agents Affiliated with this Home
-
Lisa Vaughan

Seller's Agent in 2020
Lisa Vaughan
Long Realty Company
(520) 439-3900
1 in this area
97 Total Sales
-
N
Buyer's Agent in 2020
Non-MLS Agent
Non-MLS Office
Map
Source: Arizona Regional Multiple Listing Service (ARMLS)
MLS Number: 6085380
APN: 104-04-190
- 1743 Cota Ln
- 1672 N Eloisa Ln
- 1951 N Cota Ln
- 1572 N Cota Ln
- 3695 W 1st St
- 1331 N 3rd Ave
- 700 N 1st Ave
- 391 N High School Ave
- 508 Eagle Meadow Loop
- 490 N Mangum Cir
- 464 N 1st Ave
- 4087 Cotton Valley Cir
- 2914 W Joshua Dr
- 2926 W Joshua Dr
- 2926 Joshua
- 2914 Joshua
- 2902 Joshua
- Lot 201 Joshua
- 2923 Joshua
- Lot 202 Joshua
- 1805 N Eloisa Ln
- 1785 N Eloisa Ln
- 1827 N Eloisa Ln
- 1804 Porter Ln
- 1784 N Porter Ln
- 1804 N Eloisa Ln
- 1826 Porter Ln
- 1761 N Eloisa Ln
- 1845 N Eloisa Ln
- 1784 N Eloisa Ln
- 1826 N Eloisa Ln
- 1760 N Porter Ln
- 1844 N Porter Ln
- 1844 N Eloisa Ln
- 1760 N Eloisa Ln
- 1805 Cota Ln
- 1867 N Eloisa Ln
- 1827 Cota Ln
- 1785 Cota Ln
- 1785 N Cota Ln

