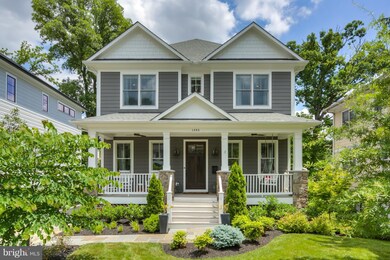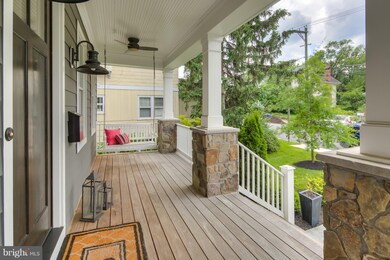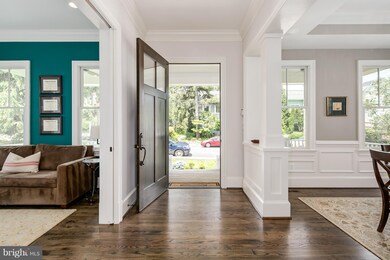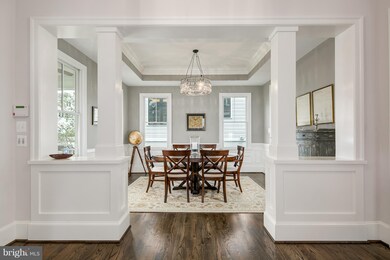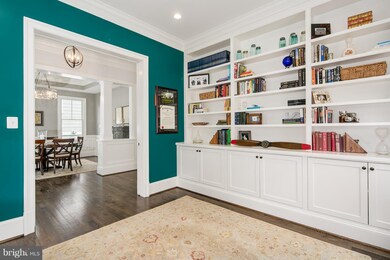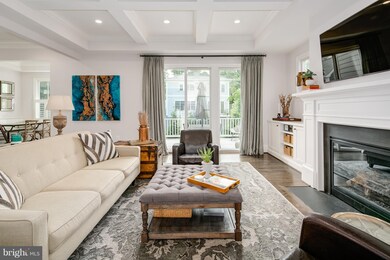
1805 N Monroe St Arlington, VA 22207
Cherrydale NeighborhoodEstimated Value: $2,074,000 - $2,448,000
Highlights
- Eat-In Gourmet Kitchen
- Open Floorplan
- Wood Flooring
- Taylor Elementary School Rated A
- Deck
- Farmhouse Style Home
About This Home
As of November 2018Timeless architecture evident as one enters this modern farmhouse (BCN Homes, 2015). With classic details and open floor plan, this 4500 sf, 5-bedroom, 4 full and 1 half bath, Cherrydale home provides the perfect backdrop for the story of your life. Providing ideal location to reside, residence also offers easy access to multiple parks, bicycle trail, libraries, shopping, Metro and 3 lights to DC.
Last Agent to Sell the Property
TTR Sotheby's International Realty License #0225075485 Listed on: 09/05/2018

Home Details
Home Type
- Single Family
Est. Annual Taxes
- $15,108
Year Built
- Built in 2015
Lot Details
- 7,621 Sq Ft Lot
- Back Yard Fenced
- Extensive Hardscape
- Property is in very good condition
- Property is zoned R-6
Parking
- 1 Car Detached Garage
- Garage Door Opener
- Brick Driveway
- Off-Street Parking
Home Design
- Farmhouse Style Home
- Shingle Roof
- HardiePlank Type
Interior Spaces
- Property has 3 Levels
- Open Floorplan
- Wet Bar
- Built-In Features
- Chair Railings
- Crown Molding
- Tray Ceiling
- Recessed Lighting
- Fireplace With Glass Doors
- Fireplace Mantel
- Gas Fireplace
- Window Treatments
- Sliding Doors
- Mud Room
- Entrance Foyer
- Great Room
- Family Room Off Kitchen
- Dining Room
- Den
- Game Room
- Storage Room
- Utility Room
- Wood Flooring
- Attic
Kitchen
- Eat-In Gourmet Kitchen
- Breakfast Room
- Butlers Pantry
- Gas Oven or Range
- Six Burner Stove
- Range Hood
- Microwave
- Extra Refrigerator or Freezer
- Ice Maker
- Dishwasher
- Upgraded Countertops
- Disposal
Bedrooms and Bathrooms
- En-Suite Primary Bedroom
- En-Suite Bathroom
Laundry
- Laundry Room
- Dryer
- Washer
Finished Basement
- Walk-Out Basement
- Side Basement Entry
- Natural lighting in basement
Home Security
- Home Security System
- Fire and Smoke Detector
Outdoor Features
- Deck
- Patio
- Porch
Schools
- Taylor Elementary School
- Swanson Middle School
Utilities
- 90% Forced Air Heating and Cooling System
- Humidifier
- Vented Exhaust Fan
- Programmable Thermostat
- Natural Gas Water Heater
Community Details
- No Home Owners Association
- Built by BCN HOMES
- Cherrydale Subdivision
Listing and Financial Details
- Tax Lot 8A
- Assessor Parcel Number 06-031-028
Ownership History
Purchase Details
Purchase Details
Home Financials for this Owner
Home Financials are based on the most recent Mortgage that was taken out on this home.Purchase Details
Home Financials for this Owner
Home Financials are based on the most recent Mortgage that was taken out on this home.Purchase Details
Home Financials for this Owner
Home Financials are based on the most recent Mortgage that was taken out on this home.Similar Homes in Arlington, VA
Home Values in the Area
Average Home Value in this Area
Purchase History
| Date | Buyer | Sale Price | Title Company |
|---|---|---|---|
| Etemadi David S | -- | None Available | |
| Etemadi David S | $1,695,000 | First American Title | |
| Bcn Ventures 1 Llc | $660,000 | -- | |
| Fontaine Timothy E | $230,000 | -- |
Mortgage History
| Date | Status | Borrower | Loan Amount |
|---|---|---|---|
| Open | Etemadi David S | $195,000 | |
| Open | Etemadi David S | $1,186,500 | |
| Previous Owner | Smith Kristi L | $1,046,500 | |
| Previous Owner | Bcn Ventures 1 Llc | $528,000 | |
| Previous Owner | Fontaine Timothy E | $172,400 | |
| Previous Owner | Fontaine Timothy E | $190,472 | |
| Previous Owner | Fontaine Timothy E | $172,500 |
Property History
| Date | Event | Price | Change | Sq Ft Price |
|---|---|---|---|---|
| 11/27/2018 11/27/18 | Sold | $1,695,000 | -1.7% | $383 / Sq Ft |
| 09/28/2018 09/28/18 | Pending | -- | -- | -- |
| 09/05/2018 09/05/18 | For Sale | $1,725,000 | +6.3% | $390 / Sq Ft |
| 06/15/2015 06/15/15 | Sold | $1,622,711 | -1.7% | $377 / Sq Ft |
| 03/23/2015 03/23/15 | Pending | -- | -- | -- |
| 10/30/2014 10/30/14 | For Sale | $1,650,000 | +150.0% | $383 / Sq Ft |
| 04/15/2014 04/15/14 | Sold | $660,000 | -3.6% | $684 / Sq Ft |
| 02/05/2014 02/05/14 | Pending | -- | -- | -- |
| 02/05/2014 02/05/14 | For Sale | $685,000 | -- | $710 / Sq Ft |
Tax History Compared to Growth
Tax History
| Year | Tax Paid | Tax Assessment Tax Assessment Total Assessment is a certain percentage of the fair market value that is determined by local assessors to be the total taxable value of land and additions on the property. | Land | Improvement |
|---|---|---|---|---|
| 2024 | $18,774 | $1,817,400 | $817,700 | $999,700 |
| 2023 | $18,140 | $1,761,200 | $817,700 | $943,500 |
| 2022 | $17,702 | $1,718,600 | $787,700 | $930,900 |
| 2021 | $16,434 | $1,595,500 | $732,300 | $863,200 |
| 2020 | $17,082 | $1,664,900 | $702,000 | $962,900 |
| 2019 | $15,446 | $1,505,500 | $656,500 | $849,000 |
| 2018 | $15,108 | $1,501,800 | $631,300 | $870,500 |
| 2017 | $14,600 | $1,451,300 | $580,800 | $870,500 |
| 2016 | $14,382 | $1,451,300 | $580,800 | $870,500 |
| 2015 | $5,422 | $544,400 | $519,400 | $25,000 |
| 2014 | $6,459 | $648,500 | $485,100 | $163,400 |
Agents Affiliated with this Home
-
Ruth Boyer O'Dea

Seller's Agent in 2018
Ruth Boyer O'Dea
TTR Sotheby's International Realty
(703) 338-2277
84 Total Sales
-
Kathleen King

Buyer's Agent in 2018
Kathleen King
Washington Fine Properties, LLC
(202) 276-1235
106 Total Sales
-
Caitlin Platt

Seller's Agent in 2015
Caitlin Platt
RE/MAX
(703) 821-1840
2 in this area
33 Total Sales
-
Lucinda Beline

Seller's Agent in 2014
Lucinda Beline
Weichert Corporate
(703) 304-1258
43 Total Sales
-
G
Seller Co-Listing Agent in 2014
Gail Perfetti
Weichert Corporate
-
datacorrect BrightMLS
d
Buyer's Agent in 2014
datacorrect BrightMLS
Non Subscribing Office
Map
Source: Bright MLS
MLS Number: 1002481134
APN: 06-031-028
- 2004 N Nelson St
- 2008 N Nelson St
- 3206 19th St N
- 2101 N Monroe St Unit 401
- 3207 19th St N
- 2111 N Lincoln St
- 3800 Langston Blvd Unit 206
- 3175 21st St N
- 2114 N Oakland St
- 3528 14th St N
- 2133 N Oakland St
- 3173 20th St N
- 1414 N Johnson St
- 1228 N Lincoln St
- 1404 N Hudson St
- 3615 22nd St N
- 1310 N Jackson St
- 4090 Cherry Hill Rd
- 3838 13th St N
- 1416 N Hancock St
- 1805 N Monroe St
- 1801 N Monroe St
- 1809 N Monroe St
- 1814 N Lincoln St
- 1723 N Monroe St
- 1817 N Monroe St
- 3512 18th St N
- 3501 18th St N
- 1818 N Lincoln St
- 1802 N Monroe St
- 1806 N Monroe St
- 1726 N Monroe St
- 1808 N Monroe St
- 1719 N Monroe St
- 1824 N Lincoln St
- 3508 18th St N
- 3600 19th St N
- 3600 19th N St W
- 1718 N Monroe St
- 1823 N Monroe St

