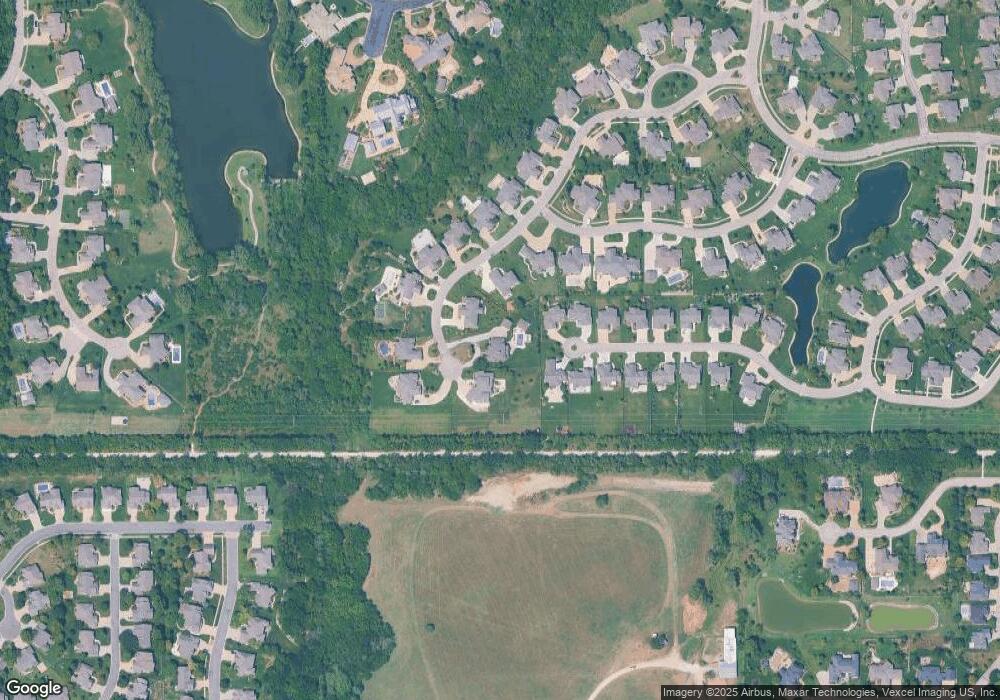
1806 N Burning Tree Cir Wichita, KS 67230
Highlights
- Community Lake
- Fireplace in Primary Bedroom
- Traditional Architecture
- Wheatland Elementary School Rated A
- Deck
- Wood Flooring
About This Home
As of October 2014Custom build job. Price does not include land. Full brick exterior. Storm room and storage room as shown in features above reflect the excavation underneath garage. Pricing, features, tax, and school information deemed reliable but not guaranteed.
Last Agent to Sell the Property
Victoria Orr
RE/MAX Premier License #00230379 Listed on: 12/16/2012

Last Buyer's Agent
Victoria Orr
RE/MAX Premier License #00230379 Listed on: 12/16/2012

Home Details
Home Type
- Single Family
Est. Annual Taxes
- $11,764
Year Built
- Built in 2013
Lot Details
- 0.71 Acre Lot
- Cul-De-Sac
- Irregular Lot
- Sprinkler System
HOA Fees
- $50 Monthly HOA Fees
Home Design
- Traditional Architecture
- Brick or Stone Mason
- Frame Construction
- Composition Roof
Interior Spaces
- 2-Story Property
- Wet Bar
- Ceiling Fan
- Multiple Fireplaces
- Attached Fireplace Door
- Family Room Off Kitchen
- Formal Dining Room
- Recreation Room with Fireplace
- Game Room
- Wood Flooring
- Laundry on upper level
Kitchen
- Breakfast Bar
- Oven or Range
- Plumbed For Gas In Kitchen
- Range Hood
- Microwave
- Dishwasher
- Kitchen Island
- Disposal
- Fireplace in Kitchen
Bedrooms and Bathrooms
- 6 Bedrooms
- Fireplace in Primary Bedroom
- Walk-In Closet
- Separate Shower in Primary Bathroom
Finished Basement
- Basement Fills Entire Space Under The House
- Bedroom in Basement
- Finished Basement Bathroom
- Basement Storage
Parking
- 3 Car Attached Garage
- Side Facing Garage
- Garage Door Opener
Outdoor Features
- Deck
- Covered patio or porch
- Rain Gutters
Schools
- Wheatland Elementary School
- Andover Middle School
- Andover High School
Utilities
- Humidifier
- Forced Air Heating and Cooling System
- Heating System Uses Gas
Community Details
Overview
- Association fees include recreation facility
- $250 HOA Transfer Fee
- Built by RITCHIE BUILDING COMPANY
- Garden Walk Estates Subdivision
- Community Lake
- Greenbelt
Recreation
- Community Playground
- Community Pool
- Jogging Path
Ownership History
Purchase Details
Home Financials for this Owner
Home Financials are based on the most recent Mortgage that was taken out on this home.Purchase Details
Home Financials for this Owner
Home Financials are based on the most recent Mortgage that was taken out on this home.Purchase Details
Similar Homes in the area
Home Values in the Area
Average Home Value in this Area
Purchase History
| Date | Type | Sale Price | Title Company |
|---|---|---|---|
| Warranty Deed | -- | None Available |
Mortgage History
| Date | Status | Loan Amount | Loan Type |
|---|---|---|---|
| Open | $552,000 | New Conventional | |
| Closed | $596,500 | Adjustable Rate Mortgage/ARM | |
| Closed | $735,000 | Adjustable Rate Mortgage/ARM |
Property History
| Date | Event | Price | Change | Sq Ft Price |
|---|---|---|---|---|
| 10/05/2014 10/05/14 | Sold | -- | -- | -- |
| 12/16/2012 12/16/12 | Pending | -- | -- | -- |
| 12/16/2012 12/16/12 | For Sale | $784,267 | +1275.9% | $115 / Sq Ft |
| 09/08/2012 09/08/12 | Sold | -- | -- | -- |
| 08/25/2012 08/25/12 | Pending | -- | -- | -- |
| 08/25/2012 08/25/12 | For Sale | $57,000 | -- | -- |
Tax History Compared to Growth
Tax History
| Year | Tax Paid | Tax Assessment Tax Assessment Total Assessment is a certain percentage of the fair market value that is determined by local assessors to be the total taxable value of land and additions on the property. | Land | Improvement |
|---|---|---|---|---|
| 2023 | $18,697 | $129,468 | $14,962 | $114,506 |
| 2022 | $19,110 | $129,467 | $14,122 | $115,345 |
| 2021 | $18,600 | $124,488 | $9,373 | $115,115 |
| 2020 | $18,204 | $121,717 | $9,373 | $112,344 |
| 2019 | $17,499 | $116,484 | $9,373 | $107,111 |
| 2018 | $17,363 | $115,597 | $7,475 | $108,122 |
| 2017 | $16,273 | $0 | $0 | $0 |
| 2016 | $15,573 | $0 | $0 | $0 |
| 2015 | -- | $0 | $0 | $0 |
| 2014 | -- | $0 | $0 | $0 |
Agents Affiliated with this Home
-
V
Seller's Agent in 2014
Victoria Orr
RE/MAX Premier
(316) 351-4655
Map
Source: South Central Kansas MLS
MLS Number: 346216
APN: 111-11-0-11-02-026.00
- 1933 N Burning Tree St
- 14009 E Churchill St
- 14109 E Churchill St
- 1836 N Split Rail St
- 14302 E Churchill Cir
- 14306 E Churchill Cir
- 2103 N 159th Ct E
- 1819 N Peckham Ct
- 13204 E Edgewood St
- 1823 N Peckham Ct
- 1616 N Stagecoach Ct
- 12828 E Churchill St
- 13224 E Glen Creek St
- 2306 N Lindsay Cir
- 1509 N Rocky Creek Rd
- 14223 E Wentworth Ct
- 13902 E Ayesbury St
- 1700 N Sagebrush St
- 2307 N Sandpiper St
- 1401 N Sandpiper St
