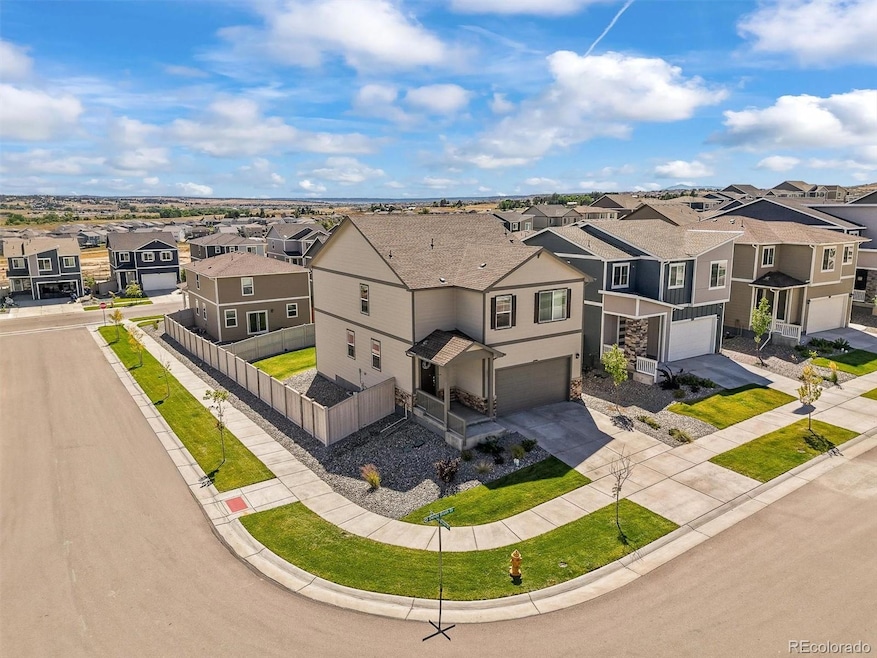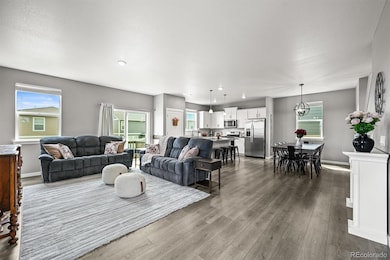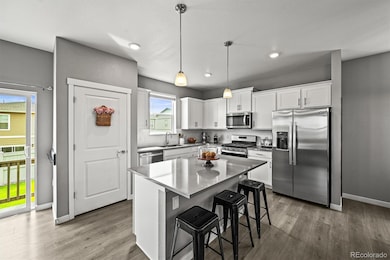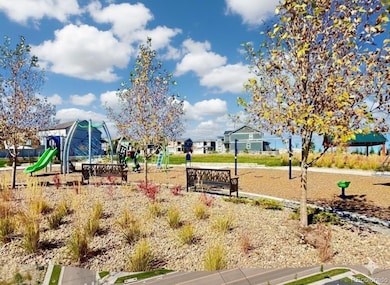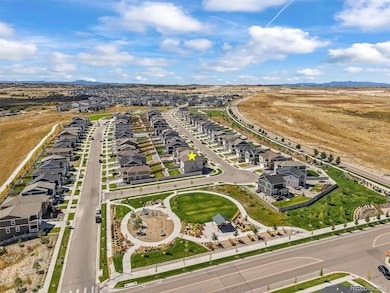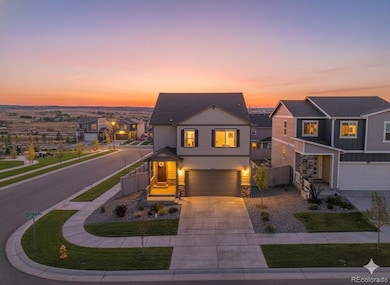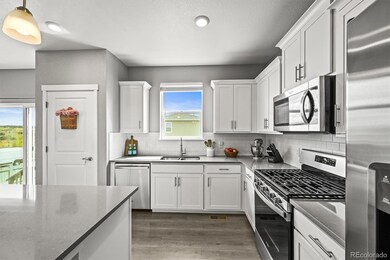18064 Dandy Brush Dr Parker, CO 80134
Estimated payment $4,218/month
Highlights
- Located in a master-planned community
- Primary Bedroom Suite
- View of Meadow
- Legacy Point Elementary School Rated A-
- Open Floorplan
- Great Room with Fireplace
About This Home
Back on the market due to no fault of the sellers. Buyer lost his job. Beautiful 5-Bedroom Home with Finished Basement in Sought-After Looking Glass Community. Welcome to 18064 Dandy Brush Drive — where style, space, and Colorado living come together. Situated on a premium corner lot across from Lasso Field Park and just steps from Wrangler Park, this inviting 5-bedroom, 4-bath home offers comfort, functionality, and a true sense of community. Step inside to an open, light-filled floor plan that seamlessly connects the great room, dining area, and gourmet kitchen— ideal for entertaining or everyday living. The kitchen features 42-inch white cabinetry with crown molding, a subway-tile backsplash, quartz countertops, a large center island, and stainless-steel appliances including a gas range, refrigerator, microwave, and dishwasher. Durable laminate plank flooring extends throughout the main level, and a conveniently located powder bath completes the space. Upstairs, the loft provides a fun play space. The primary suite features a walk-in closet and a private bath with dual vanities and a walk-in shower. There are 3 additional bedrooms, a full bath, and a large laundry room complete the upper level. The finished basement adds exceptional versatility with a bedroom, family room, bonus area, and a custom bath with dual vanities — perfect for guests or multi-generational living. Step outside to a fenced backyard with plenty of room for a playset, pets, or outdoor gatherings. Enjoy the best of Colorado outdoor living with neighborhood parks, trails, and 130 acres of preserved open space. Conveniently located near Downtown Parker, Castle Rock, DTC, I-25, and E-470, this home offers the perfect balance of serenity and accessibility.
Listing Agent
eXp Realty, LLC Brokerage Email: MJ@AGENTinDENVER.com,303-921-0121 License #40031885 Listed on: 09/15/2025

Home Details
Home Type
- Single Family
Est. Annual Taxes
- $6,163
Year Built
- Built in 2022 | Remodeled
Lot Details
- 5,663 Sq Ft Lot
- Property is Fully Fenced
- Landscaped
- Corner Lot
- Front and Back Yard Sprinklers
HOA Fees
- $86 Monthly HOA Fees
Parking
- 2 Car Attached Garage
Home Design
- Slab Foundation
- Frame Construction
- Composition Roof
- Cement Siding
Interior Spaces
- 2-Story Property
- Open Floorplan
- High Ceiling
- Ceiling Fan
- Double Pane Windows
- Window Treatments
- Smart Doorbell
- Great Room with Fireplace
- Family Room
- Dining Room
- Loft
- Bonus Room
- Utility Room
- Laundry Room
- Views of Meadow
Kitchen
- Oven
- Range
- Microwave
- Dishwasher
- Kitchen Island
- Quartz Countertops
- Disposal
Flooring
- Carpet
- Laminate
Bedrooms and Bathrooms
- 5 Bedrooms
- Primary Bedroom Suite
- Walk-In Closet
Finished Basement
- Basement Fills Entire Space Under The House
- 1 Bedroom in Basement
Home Security
- Carbon Monoxide Detectors
- Fire and Smoke Detector
Schools
- Legacy Point Elementary School
- Sagewood Middle School
- Ponderosa High School
Utilities
- Forced Air Heating and Cooling System
- Heating System Uses Natural Gas
- 220 Volts
- 110 Volts
- Natural Gas Connected
- High Speed Internet
Additional Features
- Smoke Free Home
- Front Porch
Listing and Financial Details
- Exclusions: Refrigerator, washer and dryer, personal property
- Assessor Parcel Number R0614841
Community Details
Overview
- Association fees include recycling, trash
- Looking Glass Owner's Association, Phone Number (970) 484-0101
- Built by D.R. Horton, Inc
- Looking Glass Subdivision
- Located in a master-planned community
Recreation
- Community Playground
- Park
Map
Home Values in the Area
Average Home Value in this Area
Tax History
| Year | Tax Paid | Tax Assessment Tax Assessment Total Assessment is a certain percentage of the fair market value that is determined by local assessors to be the total taxable value of land and additions on the property. | Land | Improvement |
|---|---|---|---|---|
| 2024 | $6,163 | $38,870 | $9,360 | $29,510 |
| 2023 | $3,017 | $21,930 | $9,360 | $12,570 |
| 2022 | $2,497 | $16,030 | $16,030 | -- |
| 2021 | -- | $16,030 | $16,030 | -- |
Property History
| Date | Event | Price | List to Sale | Price per Sq Ft | Prior Sale |
|---|---|---|---|---|---|
| 10/27/2025 10/27/25 | Price Changed | $685,000 | -0.7% | $225 / Sq Ft | |
| 09/15/2025 09/15/25 | For Sale | $690,000 | +9.5% | $227 / Sq Ft | |
| 02/22/2023 02/22/23 | Sold | $630,090 | -0.2% | $290 / Sq Ft | View Prior Sale |
| 01/12/2023 01/12/23 | Pending | -- | -- | -- | |
| 01/06/2023 01/06/23 | For Sale | $631,090 | -- | $291 / Sq Ft |
Purchase History
| Date | Type | Sale Price | Title Company |
|---|---|---|---|
| Special Warranty Deed | $630,090 | -- |
Mortgage History
| Date | Status | Loan Amount | Loan Type |
|---|---|---|---|
| Open | $408,090 | New Conventional |
Source: REcolorado®
MLS Number: 5019747
APN: 2349-041-12-010
- 18185 Prince Hill Cir
- 17719 Prairie Peak Trail
- 13273 Blue Amber Ct
- 13460 Broad Wing Ave
- 18611 Stroh Rd Unit 5203
- 18633 Stroh Rd Unit 1-102
- 18633 Stroh Rd Unit 1-106
- 18633 Stroh Rd Unit 1-206
- 18633 Stroh Rd Unit 1-003
- 13446 Amber Sky St
- 18645 Stroh Rd Unit 2-208
- 12884 Capital Creek St
- 17471 Gandy Dancer Ln
- 18022 Callabra Ave
- 17350 Gandy Dancer Ln
- 12851 Billingsley Trail
- 12767 Horton Ct
- 12749 Horton Ct
- 17588 Sadler Ln
- 19025 E Molly Ave
- 18669 Stroh Rd Unit 205
- 17350 Gandy Dancer Ln
- 18259 Michigan Creek Way
- 12749 Ventana St
- 12825 Billingsley Trail
- 12659 Boggs St
- 12886 Ironstone Way
- 19130 J Morgan Blvd
- 13935 Wild Lupine St
- 19111 E Clear Creek Dr
- 12961 Leesburg Rd
- 12216 S Great Plain Way
- 11888 Trail Ct
- 20566 Willowbend Ln
- 11605 Radiant Cir
- 11187 Endeavor Dr
- 6357 Old Divide Trail
- 5407 Rhyolite Way
- 6243 Westview Cir
- 17181 E Cedar Gulch Dr
