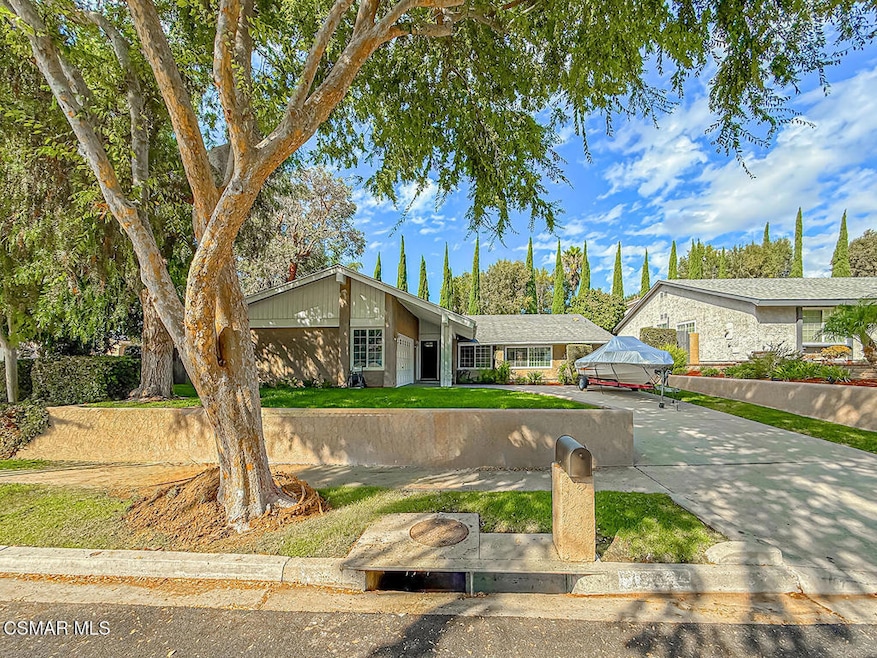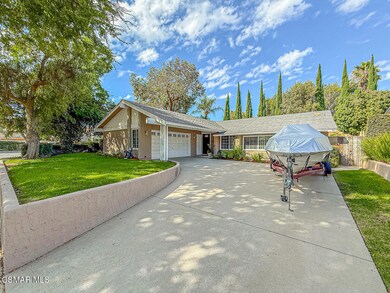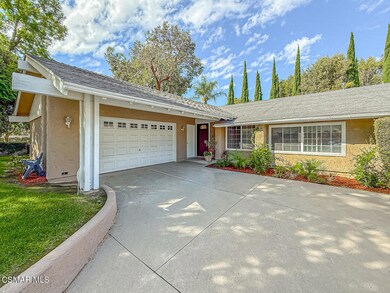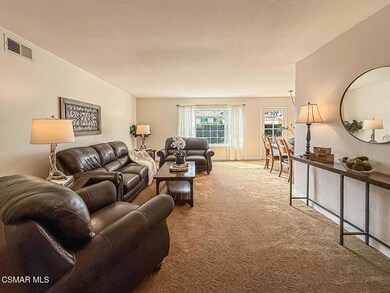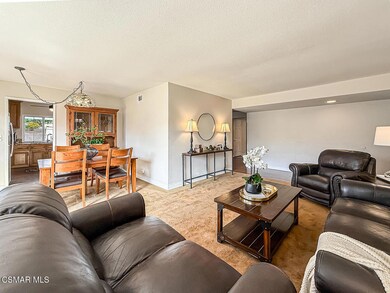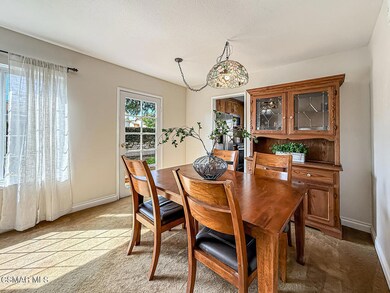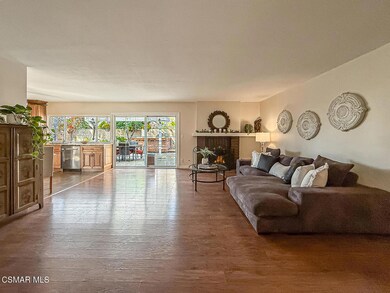
1807 Stoneman St Simi Valley, CA 93065
Central Simi Valley NeighborhoodEstimated payment $5,133/month
Highlights
- Very Popular Property
- In Ground Pool
- No HOA
- Simi Valley High School Rated A-
- Wood Flooring
- Open to Family Room
About This Home
Welcome to your dream home! This charming single-story ranch-style residence is perfectly situated on a desirable corner lot, offering striking views and a warm, inviting atmosphere. With four generously sized bedrooms, this home provides ample space for families and guests, ensuring comfort and privacy.Step inside to discover a modern kitchen that was beautifully updated in 2019. It features contemporary finishes that make cooking a delight. The home's interior has recently received a refreshing touch with scraped ceilings and fresh paint, creating a bright and airy ambiance throughout.The bathroom has been thoughtfully remodeled in 2024, offering a stylish retreat for relaxation. You'll appreciate the attention to detail and modern touches that enhance the home's functionality.One of the standout features of this property is its exceptional outdoor living space. Enjoy gatherings or quiet evenings on the inviting outdoor patio, complete with a fully equipped outdoor kitchen and a spacious seating deck. This area is perfect for entertaining during sunny afternoons or warm evenings under the stars.Conveniently located with easy access to the freeway, this home is also close to shopping and nearby parks, making it ideal for those who enjoy both tranquility and convenience. Don't miss out on this incredible opportunity to own a beautiful ranch-style home that combines comfort, modern amenities, and a fantastic location. Schedule a viewing today!
Listing Agent
Pinnacle Estate Properties, Inc. License #01458529 Listed on: 09/23/2025

Home Details
Home Type
- Single Family
Est. Annual Taxes
- $4,573
Year Built
- Built in 1976 | Remodeled
Lot Details
- 9,583 Sq Ft Lot
- Landscaped
- Sprinkler System
- Property is zoned RM-3.7-8
Parking
- 2 Car Garage
- Parking Available
- Driveway
Home Design
- Entry on the 1st floor
Interior Spaces
- 1,800 Sq Ft Home
- 1-Story Property
- Double Pane Windows
- Family Room with Fireplace
- Family Room Off Kitchen
- Dining Room
- Carbon Monoxide Detectors
- Laundry Room
- Property Views
Kitchen
- Open to Family Room
- Dishwasher
Flooring
- Wood
- Carpet
Bedrooms and Bathrooms
- 4 Bedrooms
- 2 Full Bathrooms
Pool
- In Ground Pool
- In Ground Spa
Utilities
- Central Heating and Cooling System
- Heating System Uses Natural Gas
- Gas Water Heater
Community Details
- No Home Owners Association
Listing and Financial Details
- Assessor Parcel Number 6130211075
- Seller Considering Concessions
Map
Home Values in the Area
Average Home Value in this Area
Tax History
| Year | Tax Paid | Tax Assessment Tax Assessment Total Assessment is a certain percentage of the fair market value that is determined by local assessors to be the total taxable value of land and additions on the property. | Land | Improvement |
|---|---|---|---|---|
| 2025 | $4,573 | $358,086 | $143,233 | $214,853 |
| 2024 | $4,573 | $351,065 | $140,424 | $210,641 |
| 2023 | $4,298 | $344,182 | $137,671 | $206,511 |
| 2022 | $4,267 | $337,434 | $134,972 | $202,462 |
| 2021 | $4,223 | $330,818 | $132,325 | $198,493 |
| 2020 | $4,128 | $327,427 | $130,969 | $196,458 |
| 2019 | $3,938 | $321,007 | $128,401 | $192,606 |
| 2018 | $3,896 | $314,714 | $125,884 | $188,830 |
| 2017 | $3,803 | $308,544 | $123,416 | $185,128 |
| 2016 | $3,629 | $302,496 | $120,997 | $181,499 |
| 2015 | $3,546 | $297,955 | $119,181 | $178,774 |
| 2014 | $3,489 | $292,121 | $116,848 | $175,273 |
Property History
| Date | Event | Price | List to Sale | Price per Sq Ft |
|---|---|---|---|---|
| 11/02/2025 11/02/25 | Price Changed | $899,900 | 0.0% | $500 / Sq Ft |
| 10/25/2025 10/25/25 | For Sale | $899,999 | 0.0% | $500 / Sq Ft |
| 10/13/2025 10/13/25 | Pending | -- | -- | -- |
| 09/24/2025 09/24/25 | For Sale | $899,999 | -- | $500 / Sq Ft |
Purchase History
| Date | Type | Sale Price | Title Company |
|---|---|---|---|
| Interfamily Deed Transfer | -- | United Title Company | |
| Grant Deed | $233,000 | Stewart Title | |
| Interfamily Deed Transfer | -- | Stewart Title | |
| Trustee Deed | $193,740 | Fidelity National Title |
Mortgage History
| Date | Status | Loan Amount | Loan Type |
|---|---|---|---|
| Open | $317,000 | Purchase Money Mortgage | |
| Closed | $209,700 | No Value Available |
About the Listing Agent
Deborah's Other Listings
Source: Ventura County Regional Data Share
MLS Number: 225004820
APN: 613-0-211-075
- 2766 Broadmoor Ave
- 2229 Chesterton St
- 2948 Milestone Ave
- 2133 Cochran St
- 2291 N Marter Ct
- 2410 N Justin Ave
- 2385 N Justin Ave
- 3156 Griffon Ct
- 2345 Cragmont Ct
- 2538 Lowell Ct
- 2357 Lawnview Ct
- 2239 McDonald St
- 2332 N Justin Ave
- 2382 Marie St
- 1676 Alexander St
- 2752 Wanda Ave
- 1882 Larch St
- 2091 Marter Ave
- 2391 Heather St
- 2718 Licia Place
- 2527 Belvedere Ct
- 1733 Cochran St
- 1728 Bluesage Ct
- 3085 Ziron Ave
- 1579 E Jefferson Way
- 1579 E Jefferson Way Unit FL3-ID9520A
- 1579 E Jefferson Way Unit FL1-ID3868A
- 1579 E Jefferson Way Unit FL2-ID4357A
- 1579 E Jefferson Way Unit FL2-ID4395A
- 1579 E Jefferson Way Unit FL2-ID4339A
- 1579 E Jefferson Way Unit FL2-ID10521A
- 1579 E Jefferson Way Unit FL3-ID8142A
- 1579 E Jefferson Way Unit FL2-ID9273A
- 1579 E Jefferson Way Unit FL2-ID10755A
- 1579 E Jefferson Way Unit FL3-ID10449A
- 1579 E Jefferson Way Unit FL3-ID3539A
- 1579 E Jefferson Way Unit FL1-ID10658A
- 1579 E Jefferson Way Unit FL2-ID3705A
- 1579 E Jefferson Way Unit FL2-ID5956A
- 1579 E Jefferson Way Unit FL2-ID10469A
