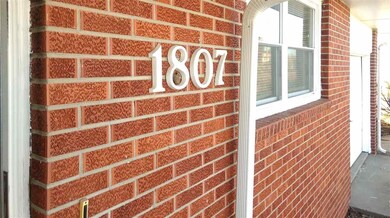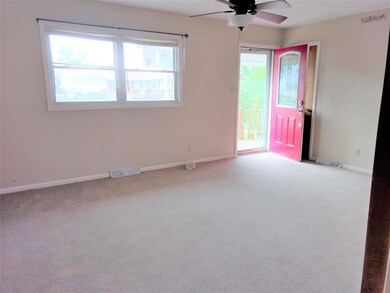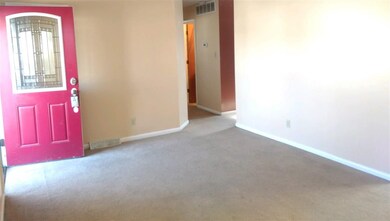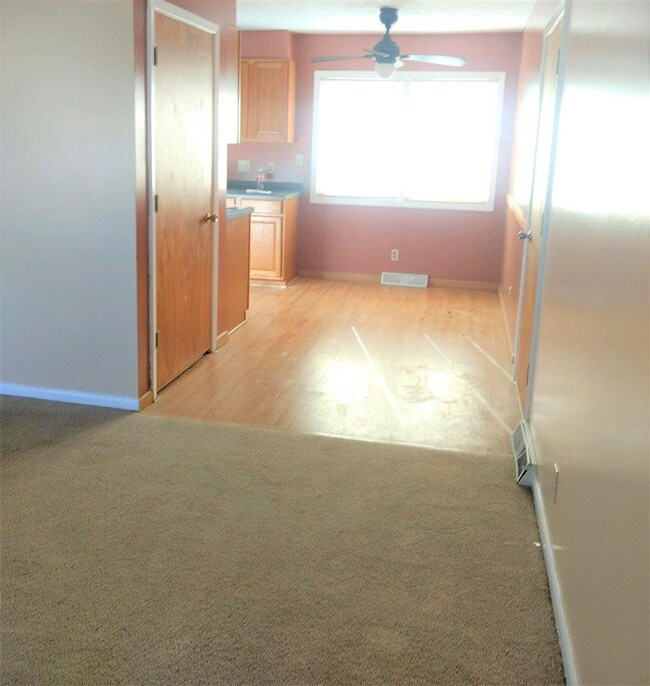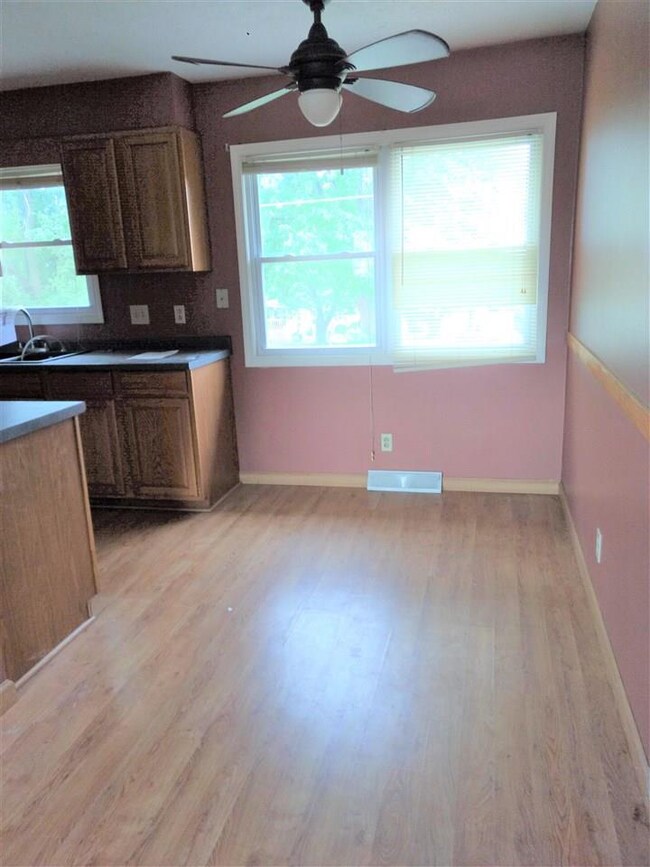
1807 W 17th St Junction City, KS 66441
About This Home
As of February 2025What a deal! This 5 bed 2.5 bath home has room for everyone! All under 5 years old include; roof, updated bathroom vanities, and HVAC system. Nice large size backyard with a fenced in yard. Main level serves 3 bedrooms and 2.5 baths, kitchen with a pantry, dining area, and a nice size living room area. Downstairs gives you 2 more bedrooms, one being non conforming a full bath and a large living area! So much space! Contact Brittany Fielder for your showing today 785-571-2202!
Last Agent to Sell the Property
Prestige Realty & Associates, LLC License #SP00236144 Listed on: 02/21/2022
Last Buyer's Agent
Samuel Arias
Coldwell Banker Patriot Realty License #SP00241775

Home Details
Home Type
- Single Family
Est. Annual Taxes
- $2,413
Year Built
- Built in 1968
Lot Details
- 8,160 Sq Ft Lot
- Chain Link Fence
- Land Lease expires 7/31/22
Parking
- 1 Car Garage
Home Design
- 1,920 Sq Ft Home
- Ranch Style House
Bedrooms and Bathrooms
- 5 Bedrooms | 3 Main Level Bedrooms
Finished Basement
- Basement Fills Entire Space Under The House
- 1 Bathroom in Basement
- 2 Bedrooms in Basement
- Basement Window Egress
Utilities
- Forced Air Heating and Cooling System
Ownership History
Purchase Details
Home Financials for this Owner
Home Financials are based on the most recent Mortgage that was taken out on this home.Purchase Details
Home Financials for this Owner
Home Financials are based on the most recent Mortgage that was taken out on this home.Purchase Details
Home Financials for this Owner
Home Financials are based on the most recent Mortgage that was taken out on this home.Purchase Details
Home Financials for this Owner
Home Financials are based on the most recent Mortgage that was taken out on this home.Purchase Details
Similar Homes in Junction City, KS
Home Values in the Area
Average Home Value in this Area
Purchase History
| Date | Type | Sale Price | Title Company |
|---|---|---|---|
| Warranty Deed | -- | Collaborative Title | |
| Warranty Deed | -- | Heartland Title | |
| Warranty Deed | -- | -- | |
| Warranty Deed | $56,000 | Kansas Secured Ttl Manhattan | |
| Warranty Deed | -- | None Available |
Mortgage History
| Date | Status | Loan Amount | Loan Type |
|---|---|---|---|
| Open | $199,192 | VA | |
| Previous Owner | $166,749 | VA | |
| Previous Owner | $29,000 | No Value Available | |
| Previous Owner | $133,244 | VA | |
| Previous Owner | $139,455 | No Value Available |
Property History
| Date | Event | Price | Change | Sq Ft Price |
|---|---|---|---|---|
| 02/03/2025 02/03/25 | Sold | -- | -- | -- |
| 02/02/2025 02/02/25 | Pending | -- | -- | -- |
| 01/24/2025 01/24/25 | For Sale | $190,000 | +35.8% | $99 / Sq Ft |
| 03/22/2022 03/22/22 | Sold | -- | -- | -- |
| 02/27/2022 02/27/22 | Pending | -- | -- | -- |
| 02/21/2022 02/21/22 | For Sale | $139,900 | +115.6% | $73 / Sq Ft |
| 08/20/2018 08/20/18 | Sold | -- | -- | -- |
| 07/30/2018 07/30/18 | Pending | -- | -- | -- |
| 06/08/2018 06/08/18 | For Sale | $64,900 | -- | $34 / Sq Ft |
Tax History Compared to Growth
Tax History
| Year | Tax Paid | Tax Assessment Tax Assessment Total Assessment is a certain percentage of the fair market value that is determined by local assessors to be the total taxable value of land and additions on the property. | Land | Improvement |
|---|---|---|---|---|
| 2024 | $2,812 | $20,585 | $1,696 | $18,889 |
| 2023 | $2,871 | $19,628 | $1,579 | $18,049 |
| 2022 | $0 | $16,442 | $1,346 | $15,096 |
| 2021 | $0 | $15,021 | $1,290 | $13,731 |
| 2020 | $2,325 | $14,444 | $1,290 | $13,154 |
| 2019 | $2,446 | $14,823 | $1,145 | $13,678 |
| 2018 | $2,458 | $14,938 | $1,145 | $13,793 |
| 2017 | $2,656 | $14,927 | $1,457 | $13,470 |
| 2016 | $2,790 | $14,524 | $1,373 | $13,151 |
| 2015 | $2,285 | $14,548 | $1,201 | $13,347 |
| 2014 | $2,279 | $15,145 | $1,320 | $13,825 |
Agents Affiliated with this Home
-
Amy Ketchum-McGhee

Seller's Agent in 2025
Amy Ketchum-McGhee
K.W. One Legacy Partners
(757) 651-1068
261 Total Sales
-
Peggy Foist-Swisher

Seller's Agent in 2022
Peggy Foist-Swisher
Prestige Realty & Associates, LLC
(785) 706-3303
166 Total Sales
-
Brittany Fielder
B
Seller Co-Listing Agent in 2022
Brittany Fielder
EXP Realty, LLC
(785) 571-2202
45 Total Sales
-

Buyer's Agent in 2022
Samuel Arias
Coldwell Banker Patriot Realty
(785) 492-7556
-
Dawn Belville

Seller's Agent in 2018
Dawn Belville
K.W. One Legacy Partners
(785) 556-6544
51 Total Sales
Map
Source: Flint Hills Association of REALTORS®
MLS Number: FHR20220451
APN: 112-03-0-10-04-002.00-0
- 1507 Johnson Dr
- 1504 Hale Dr
- 1309 Hale Dr
- 1406 Bel Air Dr
- 1502 W 16th St
- 1410 Dries Cir
- 1413 W 17th St
- 1310 W 17th St
- 1618 Custer Rd
- 2101 Thompson Dr
- 0000 Rucker Rd
- 1301 W 14th St
- 1612 Westwood Blvd
- 1209 Downtain St
- 2003 Brooke Bend
- 1204 Pershing Dr
- 1811 Lydia Ln
- 1020 Rucker Dr
- 0000 Us Highway 77
- 1216 W 11th St

