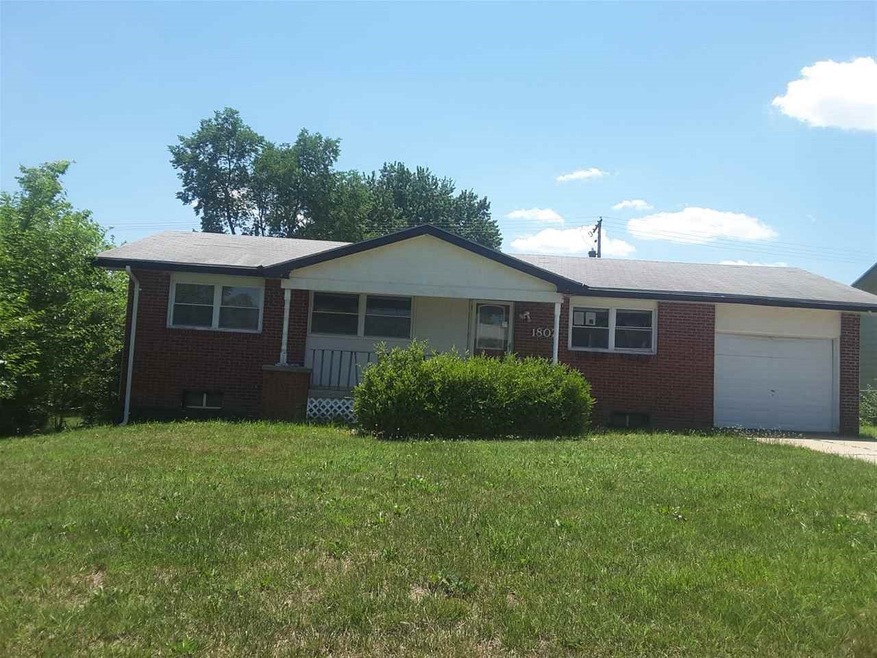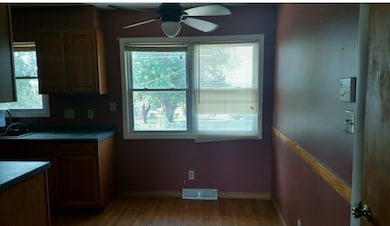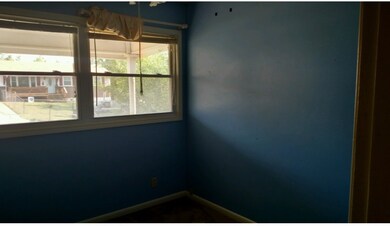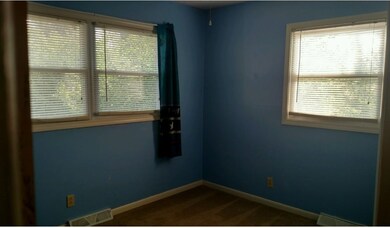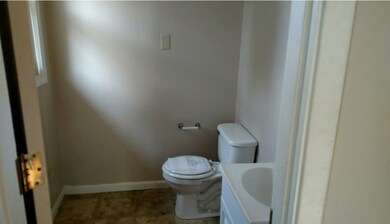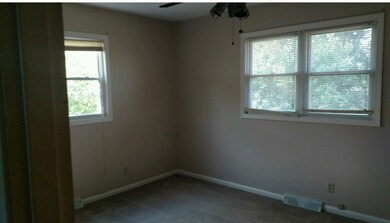
1807 W 17th St Junction City, KS 66441
Highlights
- Ranch Style House
- Main Floor Bedroom
- Forced Air Heating and Cooling System
- Wood Flooring
- 1 Car Attached Garage
- Ceiling Fan
About This Home
As of February 2025Ranch style home in established neighborhood. Full finished basement with 2 NC bedrooms and a large family room. Home also has a fenced in yard and lots of mature trees. This home is priced to sell.
Last Agent to Sell the Property
K.W. One Legacy Partners License #BR00043324 Listed on: 06/08/2018
Home Details
Home Type
- Single Family
Est. Annual Taxes
- $2,479
Year Built
- Built in 1968
Lot Details
- 7,840 Sq Ft Lot
- Chain Link Fence
Home Design
- Ranch Style House
- Brick Exterior Construction
- Poured Concrete
- Asphalt Roof
Interior Spaces
- 1,920 Sq Ft Home
- Ceiling Fan
- Family Room Downstairs
- Finished Basement
- Basement Fills Entire Space Under The House
- Laundry on lower level
Kitchen
- Oven or Range
- Dishwasher
- Disposal
Flooring
- Wood
- Carpet
- Laminate
- Vinyl
Bedrooms and Bathrooms
- 5 Bedrooms | 2 Main Level Bedrooms
Parking
- 1 Car Attached Garage
- Driveway
Utilities
- Forced Air Heating and Cooling System
Ownership History
Purchase Details
Home Financials for this Owner
Home Financials are based on the most recent Mortgage that was taken out on this home.Purchase Details
Home Financials for this Owner
Home Financials are based on the most recent Mortgage that was taken out on this home.Purchase Details
Home Financials for this Owner
Home Financials are based on the most recent Mortgage that was taken out on this home.Purchase Details
Home Financials for this Owner
Home Financials are based on the most recent Mortgage that was taken out on this home.Purchase Details
Similar Homes in Junction City, KS
Home Values in the Area
Average Home Value in this Area
Purchase History
| Date | Type | Sale Price | Title Company |
|---|---|---|---|
| Warranty Deed | -- | Collaborative Title | |
| Warranty Deed | -- | Heartland Title | |
| Warranty Deed | -- | -- | |
| Warranty Deed | $56,000 | Kansas Secured Ttl Manhattan | |
| Warranty Deed | -- | None Available |
Mortgage History
| Date | Status | Loan Amount | Loan Type |
|---|---|---|---|
| Open | $199,192 | VA | |
| Previous Owner | $166,749 | VA | |
| Previous Owner | $29,000 | No Value Available | |
| Previous Owner | $133,244 | VA | |
| Previous Owner | $139,455 | No Value Available |
Property History
| Date | Event | Price | Change | Sq Ft Price |
|---|---|---|---|---|
| 02/03/2025 02/03/25 | Sold | -- | -- | -- |
| 02/02/2025 02/02/25 | Pending | -- | -- | -- |
| 01/24/2025 01/24/25 | For Sale | $190,000 | +35.8% | $99 / Sq Ft |
| 03/22/2022 03/22/22 | Sold | -- | -- | -- |
| 02/27/2022 02/27/22 | Pending | -- | -- | -- |
| 02/21/2022 02/21/22 | For Sale | $139,900 | +115.6% | $73 / Sq Ft |
| 08/20/2018 08/20/18 | Sold | -- | -- | -- |
| 07/30/2018 07/30/18 | Pending | -- | -- | -- |
| 06/08/2018 06/08/18 | For Sale | $64,900 | -- | $34 / Sq Ft |
Tax History Compared to Growth
Tax History
| Year | Tax Paid | Tax Assessment Tax Assessment Total Assessment is a certain percentage of the fair market value that is determined by local assessors to be the total taxable value of land and additions on the property. | Land | Improvement |
|---|---|---|---|---|
| 2024 | $2,812 | $20,585 | $1,696 | $18,889 |
| 2023 | $2,871 | $19,628 | $1,579 | $18,049 |
| 2022 | $0 | $16,442 | $1,346 | $15,096 |
| 2021 | $0 | $15,021 | $1,290 | $13,731 |
| 2020 | $2,325 | $14,444 | $1,290 | $13,154 |
| 2019 | $2,446 | $14,823 | $1,145 | $13,678 |
| 2018 | $2,458 | $14,938 | $1,145 | $13,793 |
| 2017 | $2,656 | $14,927 | $1,457 | $13,470 |
| 2016 | $2,790 | $14,524 | $1,373 | $13,151 |
| 2015 | $2,285 | $14,548 | $1,201 | $13,347 |
| 2014 | $2,279 | $15,145 | $1,320 | $13,825 |
Agents Affiliated with this Home
-
Amy Ketchum-McGhee

Seller's Agent in 2025
Amy Ketchum-McGhee
K.W. One Legacy Partners
(757) 651-1068
261 Total Sales
-
Peggy Foist-Swisher

Seller's Agent in 2022
Peggy Foist-Swisher
Prestige Realty & Associates, LLC
(785) 706-3303
166 Total Sales
-
Brittany Fielder
B
Seller Co-Listing Agent in 2022
Brittany Fielder
EXP Realty, LLC
(785) 571-2202
45 Total Sales
-

Buyer's Agent in 2022
Samuel Arias
Coldwell Banker Patriot Realty
(785) 492-7556
-
Dawn Belville

Seller's Agent in 2018
Dawn Belville
K.W. One Legacy Partners
(785) 556-6544
51 Total Sales
Map
Source: Flint Hills Association of REALTORS®
MLS Number: FHR20181679
APN: 112-03-0-10-04-002.00-0
- 1507 Johnson Dr
- 1504 Hale Dr
- 1309 Hale Dr
- 1406 Bel Air Dr
- 1502 W 16th St
- 1410 Dries Cir
- 1413 W 17th St
- 1310 W 17th St
- 1618 Custer Rd
- 2101 Thompson Dr
- 0000 Rucker Rd
- 1301 W 14th St
- 1612 Westwood Blvd
- 1209 Downtain St
- 2003 Brooke Bend
- 1204 Pershing Dr
- 1811 Lydia Ln
- 1020 Rucker Dr
- 0000 Us Highway 77
- 1216 W 11th St
