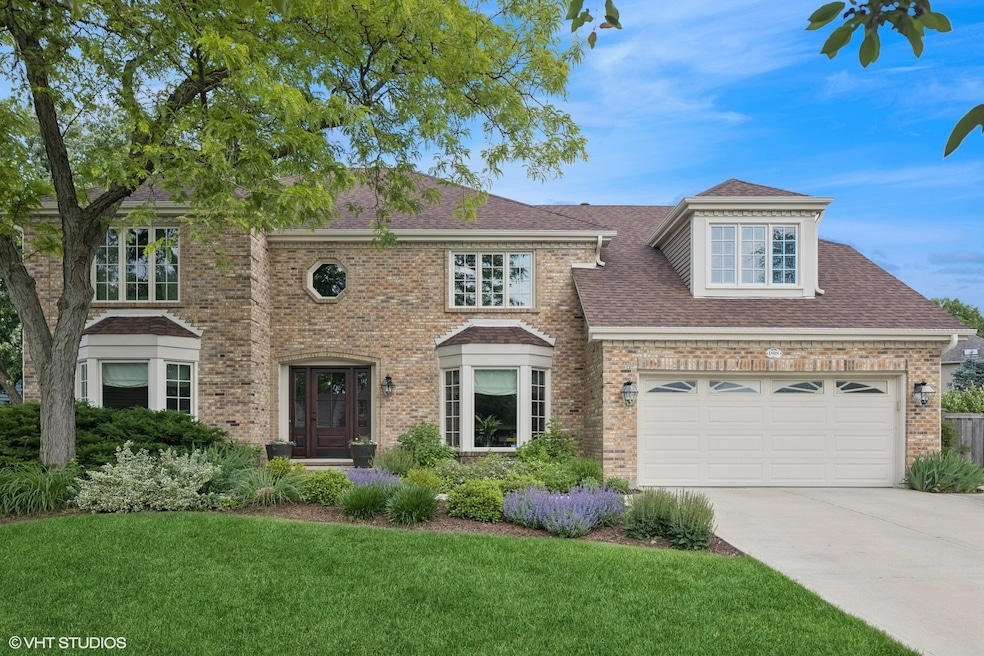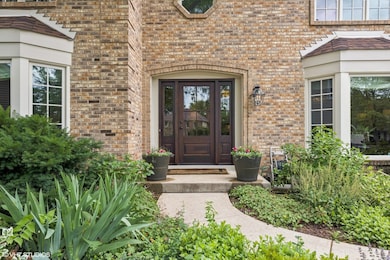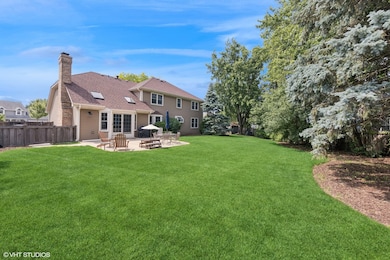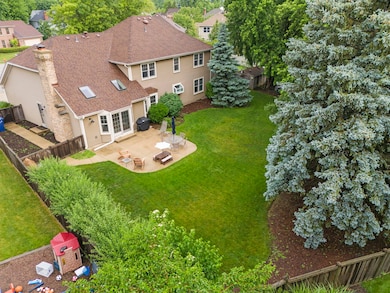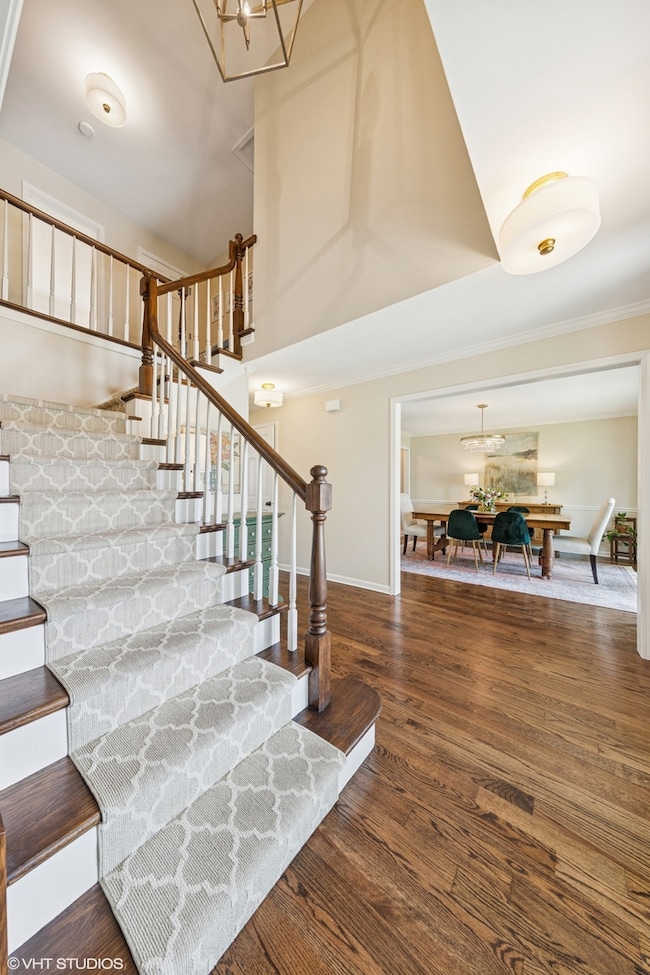
1808 Beloit Ct Naperville, IL 60565
Ranch View NeighborhoodHighlights
- Wood Flooring
- Whirlpool Bathtub
- Double Oven
- Ranch View Elementary School Rated A+
- Formal Dining Room
- Skylights
About This Home
As of July 2025Get ready to fall in love with this gorgeous move in ready home boasting over 3400 finished square feet nestled in a private cul-de- sac within walking distance to Ranchview Elementary School! This turnkey home offers the perfect floorplan and space for everyday living and entertaining and has been meticulously maintained and updated by the current owners. The first floor features an open floorplan with a chef's kitchen including a center island and granite countertops with room for an eat in table and is open to a grand, vaulted family room anchored by a gorgeous 2 story stone fireplace. The first floor also boasts convenient first floor renovated laundry room with new washer and dryer, a separate living room and first floor bedroom that can be used for an office or in law arrangement. Upstairs you will find 4 large bedrooms, a hallway bath with 2 sinks along with a private primary suite with large bathroom featuring a soaking tub and separate shower along with 2 closets. The oversized, fenced in yard is perfect for your upcoming summer BBQ's and includes a large patio and professional landscaping. The current owners have made significant updates, including: new furnace and AC in 2025, new roof in 2023, mud room renovation in 2022, new front door and side lights in 2022, new appliances (washer, dryer, fridge) refinished hardwood floors, interior paint and professional landscaping. Don't miss the opportunity to tour this beautiful home!
Home Details
Home Type
- Single Family
Est. Annual Taxes
- $11,635
Year Built
- Built in 1987 | Remodeled in 2017
Lot Details
- 0.27 Acre Lot
- Lot Dimensions are 45x109x114x44x123
Parking
- 2 Car Garage
- Driveway
- Parking Included in Price
Home Design
- Asphalt Roof
- Concrete Perimeter Foundation
Interior Spaces
- 3,439 Sq Ft Home
- 2-Story Property
- Bar
- Skylights
- Wood Burning Fireplace
- Family Room
- Living Room
- Formal Dining Room
- Partial Basement
- Laundry Room
Kitchen
- Double Oven
- Range
- Microwave
- Dishwasher
Flooring
- Wood
- Carpet
Bedrooms and Bathrooms
- 5 Bedrooms
- 5 Potential Bedrooms
- Whirlpool Bathtub
Outdoor Features
- Patio
Schools
- Ranch View Elementary School
- Kennedy Junior High School
- Naperville Central High School
Utilities
- Central Air
- Heating System Uses Natural Gas
- Lake Michigan Water
Community Details
- Chestnut Ridge Subdivision, Country French Floorplan
Listing and Financial Details
- Senior Tax Exemptions
- Homeowner Tax Exemptions
Ownership History
Purchase Details
Home Financials for this Owner
Home Financials are based on the most recent Mortgage that was taken out on this home.Similar Homes in the area
Home Values in the Area
Average Home Value in this Area
Purchase History
| Date | Type | Sale Price | Title Company |
|---|---|---|---|
| Warranty Deed | $478,000 | Old Republic Title |
Mortgage History
| Date | Status | Loan Amount | Loan Type |
|---|---|---|---|
| Open | $356,000 | New Conventional | |
| Closed | $382,400 | New Conventional | |
| Previous Owner | $130,000 | New Conventional | |
| Previous Owner | $37,000 | Unknown | |
| Previous Owner | $144,100 | New Conventional | |
| Previous Owner | $45,000 | Unknown | |
| Previous Owner | $25,000 | Unknown | |
| Previous Owner | $165,000 | Stand Alone First | |
| Previous Owner | $45,000 | Unknown |
Property History
| Date | Event | Price | Change | Sq Ft Price |
|---|---|---|---|---|
| 07/31/2025 07/31/25 | Sold | $825,000 | +0.7% | $240 / Sq Ft |
| 06/25/2025 06/25/25 | Pending | -- | -- | -- |
| 06/20/2025 06/20/25 | For Sale | $819,000 | +71.3% | $238 / Sq Ft |
| 03/01/2019 03/01/19 | Sold | $478,000 | -3.2% | $139 / Sq Ft |
| 01/22/2019 01/22/19 | Pending | -- | -- | -- |
| 11/16/2018 11/16/18 | Price Changed | $493,900 | -2.0% | $144 / Sq Ft |
| 10/28/2018 10/28/18 | Price Changed | $503,900 | -1.9% | $147 / Sq Ft |
| 10/12/2018 10/12/18 | Price Changed | $513,900 | -2.1% | $149 / Sq Ft |
| 09/15/2018 09/15/18 | Price Changed | $524,900 | -1.9% | $153 / Sq Ft |
| 06/14/2018 06/14/18 | For Sale | $534,900 | -- | $156 / Sq Ft |
Tax History Compared to Growth
Tax History
| Year | Tax Paid | Tax Assessment Tax Assessment Total Assessment is a certain percentage of the fair market value that is determined by local assessors to be the total taxable value of land and additions on the property. | Land | Improvement |
|---|---|---|---|---|
| 2023 | $11,635 | $187,050 | $63,610 | $123,440 |
| 2022 | $10,925 | $174,810 | $59,450 | $115,360 |
| 2021 | $10,528 | $168,200 | $57,200 | $111,000 |
| 2020 | $10,305 | $165,170 | $56,170 | $109,000 |
| 2019 | $10,007 | $158,030 | $53,740 | $104,290 |
| 2018 | $10,010 | $158,030 | $53,740 | $104,290 |
| 2017 | $9,810 | $152,700 | $51,930 | $100,770 |
| 2016 | $9,276 | $147,180 | $50,050 | $97,130 |
| 2015 | $9,198 | $138,600 | $47,130 | $91,470 |
| 2014 | $9,198 | $134,570 | $45,760 | $88,810 |
| 2013 | $9,426 | $134,890 | $45,870 | $89,020 |
Agents Affiliated with this Home
-

Seller's Agent in 2025
Kathryn Pinto
Compass
(773) 251-5623
1 in this area
136 Total Sales
-

Buyer's Agent in 2025
Holland Hames
Compass
(731) 415-5122
1 in this area
83 Total Sales
-
P
Seller's Agent in 2019
Patricia Abete
Real People Realty
(312) 301-2688
1 Total Sale
-
J
Buyer's Agent in 2019
Jackie Stine
Keller Williams Infinity
(630) 878-5779
14 Total Sales
Map
Source: Midwest Real Estate Data (MRED)
MLS Number: 12391381
APN: 08-33-206-020
- 1718 Beloit Dr
- 1844 Slippery Rock Rd
- 1694 Carthage Ct
- 1636 Canyon Run Rd
- 1881 Appaloosa Dr
- 1912 Seton Hall Dr
- 1309 Monmouth Ave
- 1817 Appaloosa Dr
- 1453 Yale Ct
- 2030 University Dr
- 1519 77th St
- 3 Wescott Ct
- 877 Wescott Rd
- 1312 Strawbridge Ct
- 1604 Estate Cir
- 1509 Shiva Ln
- 1622 Indian Knoll Rd
- 1016 Muirhead Ave Unit 1
- 2148 Primrose Ln
- 1516 Blackberry Ct
