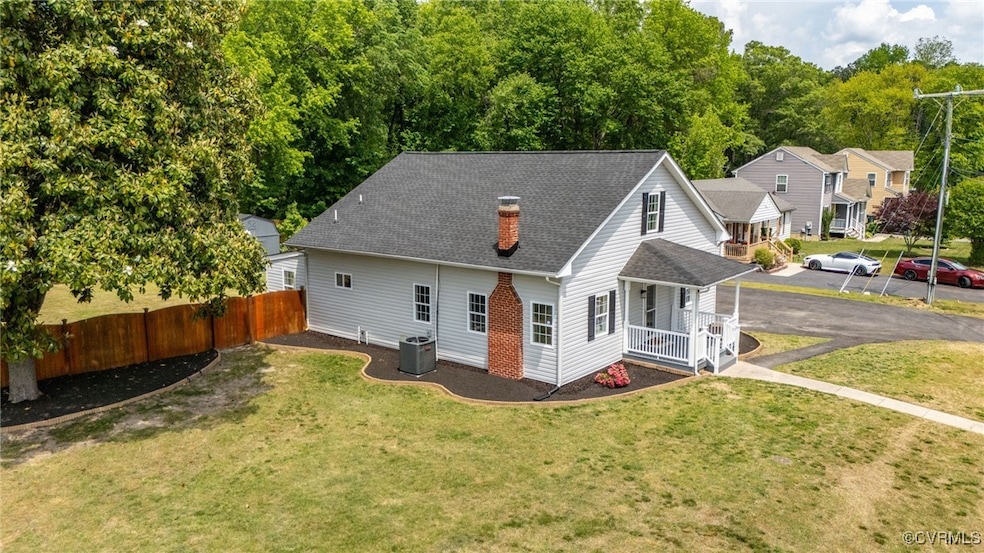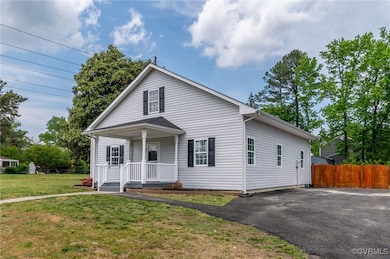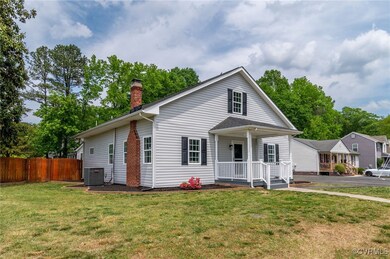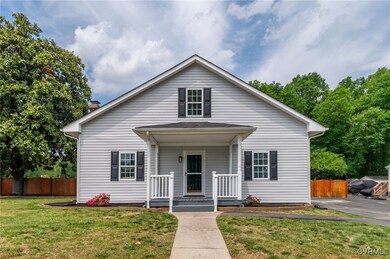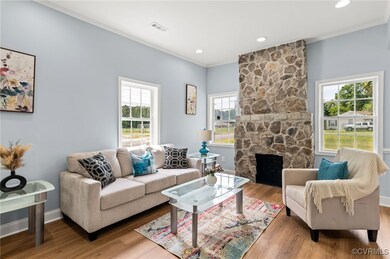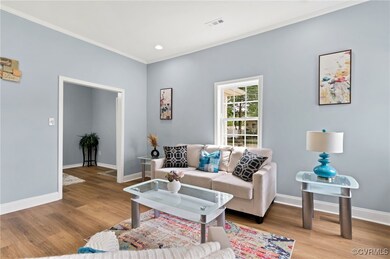
1808 Francis Rd Glen Allen, VA 23059
Estimated payment $2,604/month
Highlights
- Deck
- Main Floor Primary Bedroom
- Granite Countertops
- Glen Allen High School Rated A
- High Ceiling
- Workshop
About This Home
Welcome to 1808 Francis Rd – Where Charm, Space & Convenience Meet! From the moment you arrive, this exceptional home will captivate you. Set on a lush, oversized front lot with a full irrigation system, and complemented by a massive, fenced-in backyard boasting fruit trees and ample space for entertaining, gardening, or playing — this property is your private outdoor paradise!Step Inside & Fall in Love: To your left, a warm and inviting living room with 9+ ft high ceiling and plenty of natural light, plus a cozy fireplace to welcome you home. Flow seamlessly into the dining area, perfectly connected to the expansive kitchen — a true heart of the home. The kitchen stuns with a generous island, abundant cabinetry, a pantry closet, luxury vinyl plank flooring, high ceilings, and easy access to the utility room with bonus storage space.Smart Floor Plan for Ultimate Comfort: First floor offers a total of 3 bedrooms and 2 full bathrooms. Enjoy an extra first-floor primary suite — ideal for guests or multigenerational living.Upstairs, the Primary Suite Dreams Are Made Of: This renovated retreat features a spacious primary bedroom, a walk-in closet, a quiet office nook, and a show-stopping en-suite bath.Location Perfection: Whether you’re headed to Downtown Richmond, Short Pump, or hopping on the highway, you're just 15 minutes from everywhere you want to be.Don’t wait — homes like this don’t last! Call your agent today and schedule a private tour.Your dream home is calling… will you answer?
Listing Agent
Shaheen Ruth Martin & Fonville Brokerage Email: info@srmfre.com License #0225232357 Listed on: 04/29/2025

Home Details
Home Type
- Single Family
Est. Annual Taxes
- $2,513
Year Built
- Built in 1948
Lot Details
- 0.32 Acre Lot
- Privacy Fence
- Back Yard Fenced
- Level Lot
- Sprinkler System
- Zoning described as R4
Home Design
- Frame Construction
- Shingle Roof
- Asphalt Roof
- Vinyl Siding
Interior Spaces
- 2,091 Sq Ft Home
- 2-Story Property
- Wired For Data
- High Ceiling
- Ceiling Fan
- Stone Fireplace
- Dining Area
- Workshop
- Crawl Space
- Washer and Dryer Hookup
Kitchen
- Eat-In Kitchen
- Electric Cooktop
- Range Hood
- Ice Maker
- Dishwasher
- Kitchen Island
- Granite Countertops
- Disposal
Flooring
- Partially Carpeted
- Vinyl
Bedrooms and Bathrooms
- 4 Bedrooms
- Primary Bedroom on Main
- En-Suite Primary Bedroom
- Walk-In Closet
- 3 Full Bathrooms
Parking
- Driveway
- Paved Parking
Outdoor Features
- Deck
- Shed
- Porch
Schools
- Greenwood Elementary School
- Hungary Creek Middle School
- Glen Allen High School
Utilities
- Cooling Available
- Heat Pump System
- Water Heater
- High Speed Internet
Community Details
- Greenwood Heights Subdivision
Listing and Financial Details
- Tax Lot 1
- Assessor Parcel Number 780-766-7555
Map
Home Values in the Area
Average Home Value in this Area
Tax History
| Year | Tax Paid | Tax Assessment Tax Assessment Total Assessment is a certain percentage of the fair market value that is determined by local assessors to be the total taxable value of land and additions on the property. | Land | Improvement |
|---|---|---|---|---|
| 2025 | $2,623 | $295,600 | $75,900 | $219,700 |
| 2024 | $2,623 | $283,700 | $70,400 | $213,300 |
| 2023 | $2,411 | $283,700 | $70,400 | $213,300 |
| 2022 | $2,238 | $263,300 | $64,900 | $198,400 |
| 2021 | $2,098 | $209,900 | $57,200 | $152,700 |
| 2020 | $1,826 | $209,900 | $57,200 | $152,700 |
| 2019 | $1,807 | $207,700 | $55,000 | $152,700 |
| 2018 | $1,766 | $203,000 | $55,000 | $148,000 |
| 2017 | $1,656 | $190,400 | $44,000 | $146,400 |
| 2016 | $1,602 | $184,100 | $44,000 | $140,100 |
| 2015 | $1,658 | $190,600 | $50,500 | $140,100 |
| 2014 | $1,658 | $190,600 | $50,500 | $140,100 |
Property History
| Date | Event | Price | Change | Sq Ft Price |
|---|---|---|---|---|
| 05/22/2025 05/22/25 | Pending | -- | -- | -- |
| 05/17/2025 05/17/25 | For Sale | $429,950 | 0.0% | $206 / Sq Ft |
| 05/16/2025 05/16/25 | Pending | -- | -- | -- |
| 05/14/2025 05/14/25 | Price Changed | $429,950 | -4.2% | $206 / Sq Ft |
| 05/02/2025 05/02/25 | For Sale | $449,000 | +209.7% | $215 / Sq Ft |
| 07/09/2015 07/09/15 | Sold | $145,000 | -17.6% | $69 / Sq Ft |
| 04/09/2015 04/09/15 | Pending | -- | -- | -- |
| 01/28/2015 01/28/15 | For Sale | $176,000 | -- | $84 / Sq Ft |
Purchase History
| Date | Type | Sale Price | Title Company |
|---|---|---|---|
| Special Warranty Deed | $145,000 | -- | |
| Trustee Deed | $175,541 | -- | |
| Warranty Deed | $212,950 | -- | |
| Warranty Deed | $57,000 | -- |
Mortgage History
| Date | Status | Loan Amount | Loan Type |
|---|---|---|---|
| Previous Owner | $142,373 | FHA | |
| Previous Owner | $170,300 | New Conventional |
Similar Homes in the area
Source: Central Virginia Regional MLS
MLS Number: 2511756
APN: 780-766-7555
- 1643 Main Blvd
- 10731 Ashland Ln
- 10717 Greenwood Rd
- 9708 Magnolia Pointe Place Unit end unit
- 1805 Greenwood Glen Dr
- 10237 Berrymeade Ct
- 1916 Greenstone Ct
- 1117 Lees Crossing Ct
- 10700 River Fall Path
- 10737 Mountain Ash Dr
- 10701 Mountain Ash Dr
- 2401 Valleymeade Place Unit 2401
- 2137 Mountain Run Dr
- 2545 Mountain Ash Cir
- 2222 High Bush Cir
- 1407 Patriot Cir
- 2255 High Bush Cir
- 909 Harmony Rd
- 1811 Mountain Rd
- 2013 Pruett Ct
