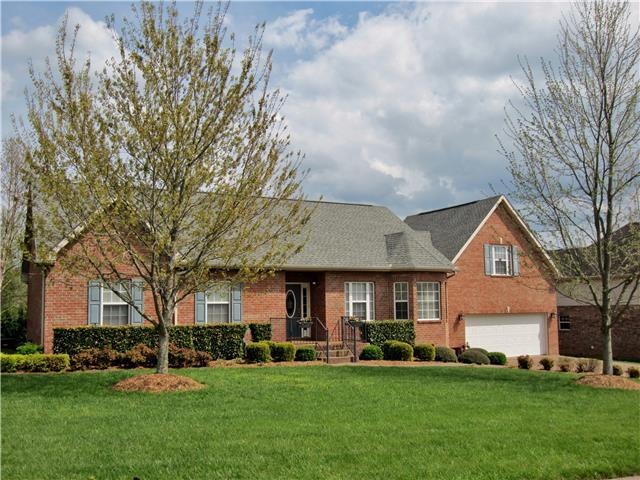
1809 Nantes Ct Spring Hill, TN 37174
Estimated Value: $507,000 - $533,000
Highlights
- Wood Flooring
- 1 Fireplace
- Covered patio or porch
- Allendale Elementary School Rated A
- Separate Formal Living Room
- 2 Car Attached Garage
About This Home
As of May 2015WOW - Custom Ranch Remodeled - Bonus could be 5th BR, New Hdwd, Paint, Lights, Tile, New Fridge, Kit Sink, New Mstr Closet. Adtl 6" of Insul in Attic. Upgrd HVAC, New Landscape & Painted Flr in Lg Garage, 1-Yr Old Roof, Cvrd Porch & an Office.
Home Details
Home Type
- Single Family
Est. Annual Taxes
- $1,296
Year Built
- Built in 2004
Lot Details
- 0.27 Acre Lot
- Lot Dimensions are 111 x 111
Parking
- 2 Car Attached Garage
- Garage Door Opener
Home Design
- Brick Exterior Construction
Interior Spaces
- 2,226 Sq Ft Home
- Property has 2 Levels
- Ceiling Fan
- 1 Fireplace
- Separate Formal Living Room
- Storage
- Crawl Space
Kitchen
- Microwave
- Disposal
Flooring
- Wood
- Carpet
- Tile
Bedrooms and Bathrooms
- 4 Bedrooms | 3 Main Level Bedrooms
- Walk-In Closet
Laundry
- Dryer
- Washer
Outdoor Features
- Covered patio or porch
- Outdoor Gas Grill
Schools
- Allendale Elementary School
- Spring Station Middle School
- Summit High School
Utilities
- Cooling Available
- Central Heating
Community Details
- Wyngate Est Ph 7 Subdivision
Listing and Financial Details
- Tax Lot 198
- Assessor Parcel Number 094167L L 01100 00011167L
Ownership History
Purchase Details
Home Financials for this Owner
Home Financials are based on the most recent Mortgage that was taken out on this home.Purchase Details
Home Financials for this Owner
Home Financials are based on the most recent Mortgage that was taken out on this home.Similar Homes in the area
Home Values in the Area
Average Home Value in this Area
Purchase History
| Date | Buyer | Sale Price | Title Company |
|---|---|---|---|
| England Michael Kirk | $259,800 | Security Title & Escrow Co L | |
| Adams Dennis E | $205,000 | First American Title Ins Co |
Mortgage History
| Date | Status | Borrower | Loan Amount |
|---|---|---|---|
| Open | England Michael Kirk | $15,000 | |
| Open | England Michael Kirk | $300,000 | |
| Closed | England Michael Kirk | $15,000 | |
| Closed | England Michael Kirk | $268,000 | |
| Closed | England Michael Kirk | $22,000 | |
| Closed | England Michael Kirk | $231,200 | |
| Closed | England Michael Kirk | $233,500 | |
| Previous Owner | Adams Dennis E | $177,709 | |
| Previous Owner | Adams Dennis E | $77,250 | |
| Previous Owner | Adams Dennis E | $164,000 |
Property History
| Date | Event | Price | Change | Sq Ft Price |
|---|---|---|---|---|
| 08/30/2017 08/30/17 | Pending | -- | -- | -- |
| 08/25/2017 08/25/17 | For Sale | $629,900 | +142.5% | $283 / Sq Ft |
| 05/27/2015 05/27/15 | Sold | $259,800 | -- | $117 / Sq Ft |
Tax History Compared to Growth
Tax History
| Year | Tax Paid | Tax Assessment Tax Assessment Total Assessment is a certain percentage of the fair market value that is determined by local assessors to be the total taxable value of land and additions on the property. | Land | Improvement |
|---|---|---|---|---|
| 2024 | $655 | $88,600 | $17,500 | $71,100 |
| 2023 | $655 | $88,600 | $17,500 | $71,100 |
| 2022 | $1,621 | $88,600 | $17,500 | $71,100 |
| 2021 | $1,621 | $88,600 | $17,500 | $71,100 |
| 2020 | $1,421 | $65,800 | $11,250 | $54,550 |
| 2019 | $1,421 | $65,800 | $11,250 | $54,550 |
| 2018 | $1,375 | $65,800 | $11,250 | $54,550 |
| 2017 | $1,362 | $65,800 | $11,250 | $54,550 |
| 2016 | $1,342 | $65,800 | $11,250 | $54,550 |
| 2015 | -- | $46,450 | $10,000 | $36,450 |
| 2014 | -- | $46,450 | $10,000 | $36,450 |
Agents Affiliated with this Home
-
Steve Missall

Seller's Agent in 2015
Steve Missall
Keller Williams Realty
(615) 569-9046
12 in this area
21 Total Sales
-
Sue Jeffers

Buyer's Agent in 2015
Sue Jeffers
Benchmark Realty, LLC
(615) 977-8744
24 in this area
77 Total Sales
Map
Source: Realtracs
MLS Number: 1627824
APN: 167L-L-011.00
- 1713 Marie Ct
- 2208 New Port Dr
- 2276 Hayward Ln
- 1817 Devon Dr
- 2638 Danbury Cir
- 1904 Portway Rd
- 2128 Kenowick Ct
- 3053 Romain Trail
- 2011 Spring Meadow Cir
- 3021 Posada Ct
- 3003 Pandell Ct
- 0 Commonwealth Dr
- 1602 Zurich Dr
- 440 Alcott Way
- 302 Finnegan Ct
- 2720 Tallow Trace
- 1720 Freiburg Dr
- 2956 Augusta Trace Dr
- 1941 Harmony Rd
- 2108 Somersby Trail
- 1809 Nantes Ct
- 1803 Nantes Ct
- 1813 Nantes Ct
- 1722 Dryden Dr
- 1726 Dryden Dr
- 1810 Nantes Ct
- 1814 Nantes Ct
- 1806 Nantes Ct
- 1817 Nantes Ct
- 1730 Dryden Dr
- 1818 Nantes Ct
- 1714 Dryden Dr
- 1715 Dryden Dr
- 1709 Dryden Dr
- 1936 Portway Rd
- 1938 Portway Rd
- 1719 Dryden Dr
- 1821 Nantes Ct
- 1729 Dryden Dr
- 1934 Portway Rd
