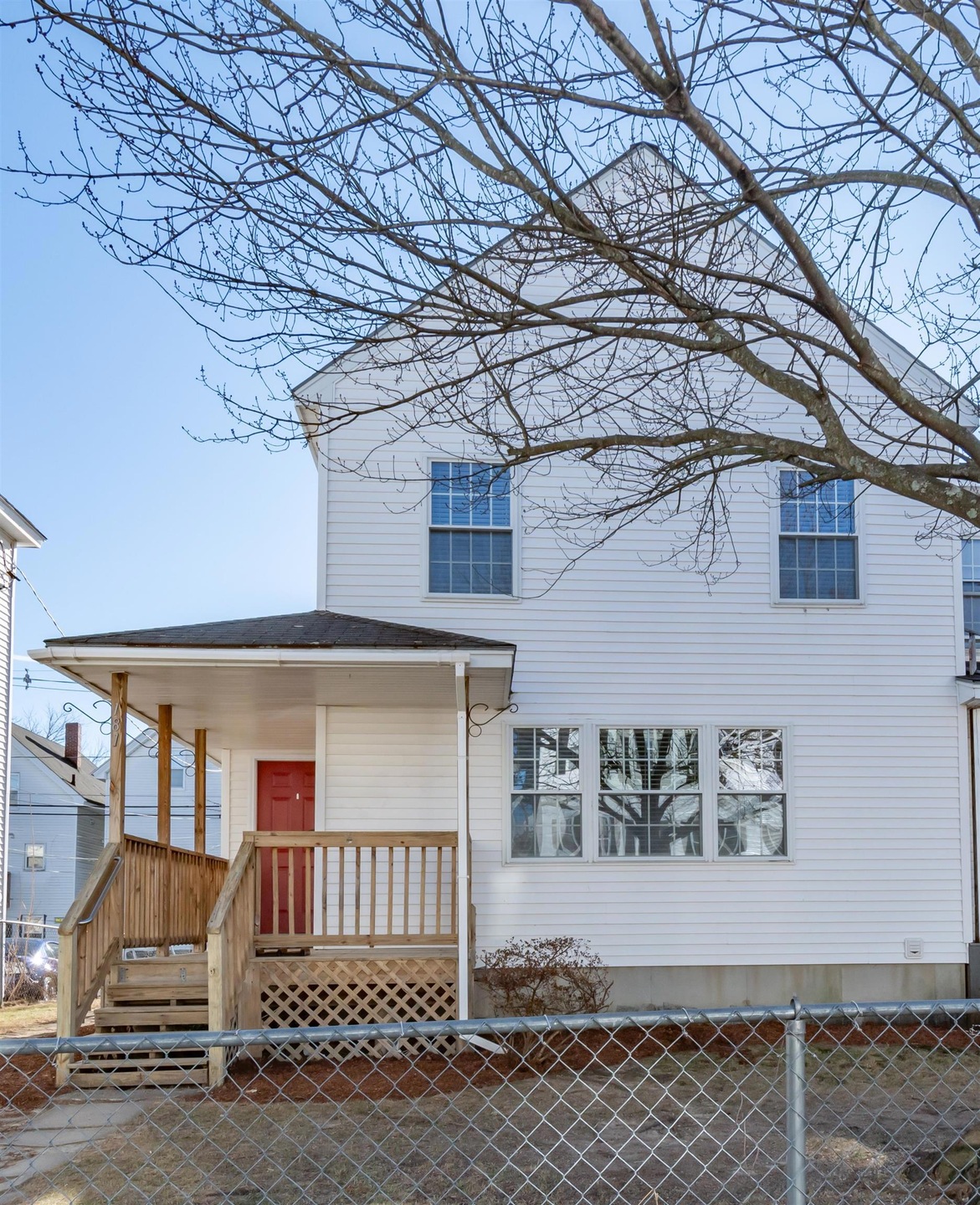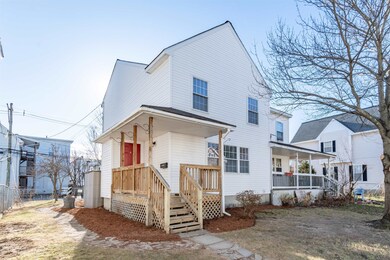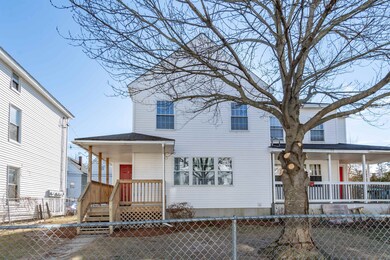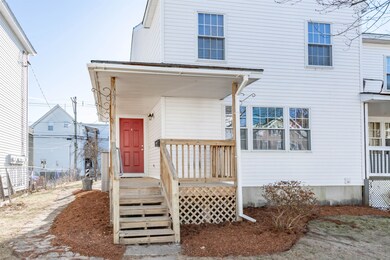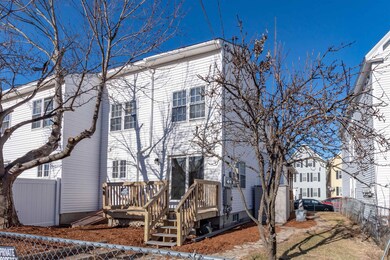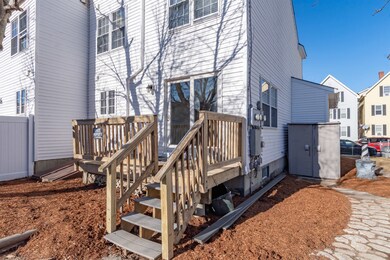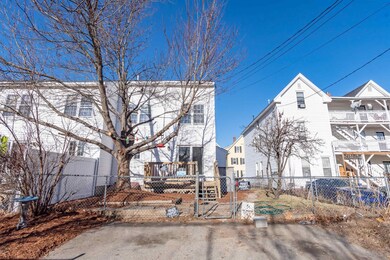
181 Cedar St Unit B Manchester, NH 03103
Kalivas-Union NeighborhoodEstimated Value: $347,000 - $371,170
Highlights
- Walk-In Closet
- Forced Air Heating System
- High Speed Internet
- Vinyl Plank Flooring
- Geothermal Heating and Cooling
- 4-minute walk to Sheridan Emmett Park
About This Home
As of February 2024Introducing 181 Cedar Street (Unit B), a beautifully renovated condex located in the heart of Manchester! You are only minutes from all the city has to offer! As you approach the home, you will see a beautifully manicured fenced-in yard! The spacious porch beckons you inside where you are greeted by a large living room flooded with natural light. Walk further into the home to find a full kitchen and dining area, as well as a half bathroom; an excellent floorplan for entertaining! The sliding door in the dining area leads to your back deck and yard where you find a gorgeous fruit bearing pear tree, a lovely paved walkway connecting the front and back yard as well as the two off street deeded parking spaces! Upstairs, you will find all three bedrooms and a full bathroom. The master bedroom is spacious and includes a large walk-in closet. If that's still not enough storage for you, the full-sized attic will surely check that box! But wait, there is one more surprise in store! Follow the stairs down to the full basement with a newly added 12'x18' bonus room that offers tons of flexibility for a variety of uses. Come make this home your own!! Open Houses will be held on Saturday 1/6 from 12pm-4pm.
Home Details
Home Type
- Single Family
Est. Annual Taxes
- $4,186
Year Built
- Built in 1997
Lot Details
- 7,405 Sq Ft Lot
- Level Lot
Home Design
- Poured Concrete
- Wood Frame Construction
- Shingle Roof
- Vinyl Siding
Interior Spaces
- 2-Story Property
- Dining Area
- Vinyl Plank Flooring
Kitchen
- Stove
- Dishwasher
Bedrooms and Bathrooms
- 3 Bedrooms
- Walk-In Closet
Laundry
- Dryer
- Washer
Partially Finished Basement
- Interior Basement Entry
- Laundry in Basement
- Basement Storage
Parking
- 2 Car Parking Spaces
- Paved Parking
- On-Street Parking
- Off-Street Parking
- Deeded Parking
Location
- City Lot
Schools
- Beech Street Elementary School
- Manchester Central High Sch
Utilities
- Forced Air Heating System
- Geothermal Heating and Cooling
- 200+ Amp Service
- Drilled Well
- High Speed Internet
- Cable TV Available
Listing and Financial Details
- Tax Lot 4
Ownership History
Purchase Details
Home Financials for this Owner
Home Financials are based on the most recent Mortgage that was taken out on this home.Similar Homes in Manchester, NH
Home Values in the Area
Average Home Value in this Area
Purchase History
| Date | Buyer | Sale Price | Title Company |
|---|---|---|---|
| Labrie Jeanyves | $66,300 | -- |
Mortgage History
| Date | Status | Borrower | Loan Amount |
|---|---|---|---|
| Open | Sarazua Rosario | $277,600 | |
| Closed | Labrie Jeanyves | $49,289 |
Property History
| Date | Event | Price | Change | Sq Ft Price |
|---|---|---|---|---|
| 02/23/2024 02/23/24 | Sold | $347,000 | +0.6% | $228 / Sq Ft |
| 01/24/2024 01/24/24 | Pending | -- | -- | -- |
| 01/03/2024 01/03/24 | For Sale | $345,000 | +68.3% | $227 / Sq Ft |
| 10/12/2023 10/12/23 | Sold | $205,000 | -6.8% | $157 / Sq Ft |
| 09/16/2023 09/16/23 | Pending | -- | -- | -- |
| 09/12/2023 09/12/23 | Price Changed | $219,900 | -8.0% | $169 / Sq Ft |
| 09/01/2023 09/01/23 | For Sale | $239,000 | 0.0% | $183 / Sq Ft |
| 08/22/2023 08/22/23 | Pending | -- | -- | -- |
| 08/18/2023 08/18/23 | For Sale | $239,000 | -- | $183 / Sq Ft |
Tax History Compared to Growth
Tax History
| Year | Tax Paid | Tax Assessment Tax Assessment Total Assessment is a certain percentage of the fair market value that is determined by local assessors to be the total taxable value of land and additions on the property. | Land | Improvement |
|---|---|---|---|---|
| 2023 | $4,328 | $229,500 | $0 | $229,500 |
| 2022 | $4,186 | $229,500 | $0 | $229,500 |
| 2021 | $4,058 | $229,500 | $0 | $229,500 |
| 2020 | $3,926 | $159,200 | $0 | $159,200 |
| 2019 | $3,872 | $159,200 | $0 | $159,200 |
| 2018 | $3,770 | $159,200 | $0 | $159,200 |
| 2017 | $3,713 | $159,200 | $0 | $159,200 |
| 2016 | $3,684 | $159,200 | $0 | $159,200 |
| 2015 | $3,261 | $139,100 | $0 | $139,100 |
| 2014 | $3,269 | $139,100 | $0 | $139,100 |
| 2013 | $3,153 | $139,100 | $0 | $139,100 |
Agents Affiliated with this Home
-
Cory Dows
C
Seller's Agent in 2024
Cory Dows
Arris Realty
(603) 966-3409
1 in this area
63 Total Sales
-
Richard Valentin Gutierrez

Buyer's Agent in 2024
Richard Valentin Gutierrez
RE/MAX
(603) 854-1768
19 in this area
201 Total Sales
-
Shayna Padden

Seller's Agent in 2023
Shayna Padden
Sue Padden Real Estate LLC
(603) 396-8051
1 in this area
127 Total Sales
-
Erin Crete

Seller Co-Listing Agent in 2023
Erin Crete
Sue Padden Real Estate LLC
(603) 759-0863
2 in this area
70 Total Sales
-

Buyer's Agent in 2023
Julia Martinage
Redfin Corporation
(617) 721-3280
Map
Source: PrimeMLS
MLS Number: 4981219
APN: MNCH-000068-000000-000004A
- 246 Auburn St
- 234 Spruce St
- 247 Spruce St
- 344 Maple St
- 119 Hanover St
- 77 Pleasant St
- 357 Central St
- 340 Harvard St
- 386 Merrimack St
- 397 Merrimack St
- 554 Beech St
- 413 Merrimack St
- 470 Silver St Unit 223
- 470 Silver St Unit 111
- 470 Silver St Unit 219
- 426 Manchester St
- 351 Laurel St
- 278 Lowell St Unit 1
- 284 Lowell St
- 24 Malvern St
