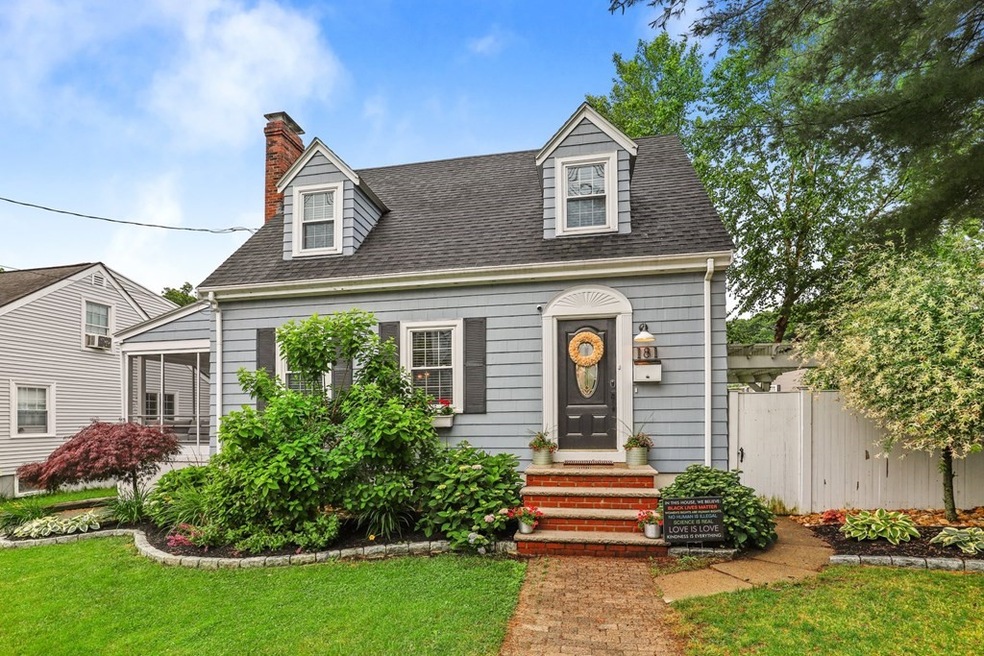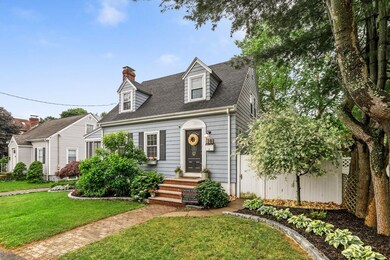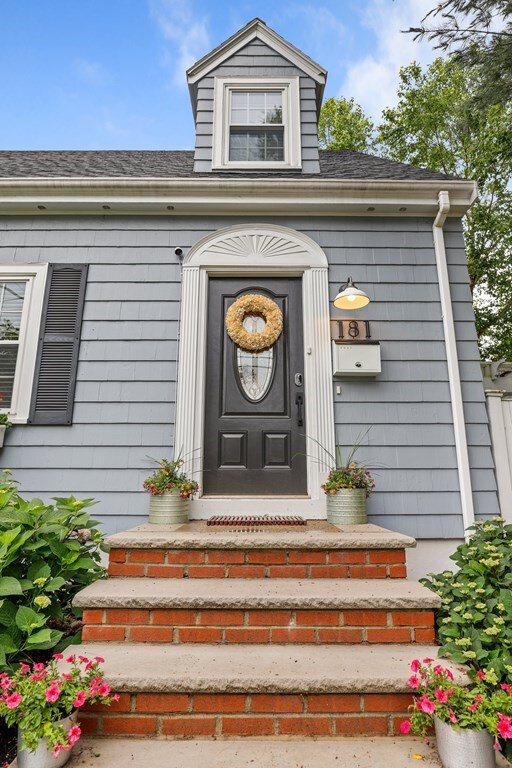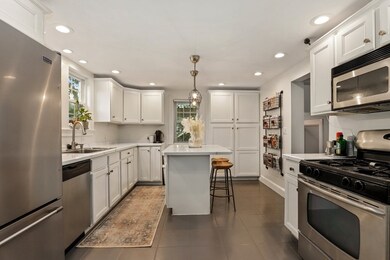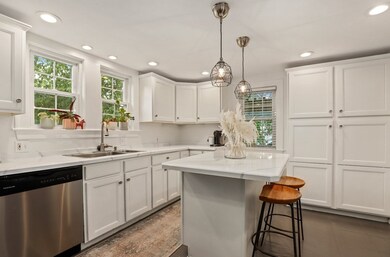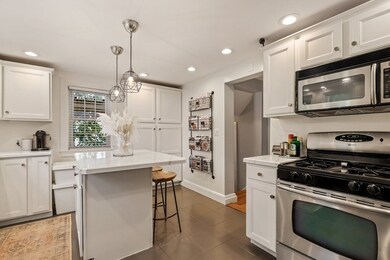
181 Nahant St Wakefield, MA 01880
East Side NeighborhoodHighlights
- Wood Flooring
- Covered Deck
- Heating System Uses Steam
- Screened Porch
- Tankless Water Heater
About This Home
As of July 2021Superb Cape-style residence 100% move-in ready! This home is located in a lovely Wakefield neighborhood close to downtown & schools. This renovated home has a beautiful open feel inside & out, tremendous sunlight in every room, superb architecture throughout & a fantastic fenced-in rear yard & a private patio with a charming pergola. There are outstanding features throughout this meticulously clean interior such as a fireplaced living room; sensational kitchen (stainless steel appliances & center island) w/adjacent dining room that has period detail & built-in; 3 season room & half bath. The 2nd floor has 3 bedrooms & a well-appointed bath. A real treat awaits you with the finished lower level perfect for home gym or office. This home has it all for the most discerning buyer: gas heating & cooking; gleaming hardwood floors; garage parking; lush landscaping; 2-year-old heating system & on demand hot water tank. Absolutely picture perfect!
Last Agent to Sell the Property
Nancy McLaughlin
Redfin Corp. Listed on: 06/17/2021

Last Buyer's Agent
Chinatti Realty Group
Chinatti Realty Group, Inc.
Home Details
Home Type
- Single Family
Est. Annual Taxes
- $7,301
Year Built
- Built in 1935
Parking
- 1 Car Garage
Kitchen
- Range
- ENERGY STAR Qualified Refrigerator
- Dishwasher
- Disposal
Flooring
- Wood
- Tile
Outdoor Features
- Covered Deck
- Rain Gutters
Schools
- Wakefield High School
Utilities
- Window Unit Cooling System
- Heating System Uses Steam
- Heating System Uses Gas
- Tankless Water Heater
- Natural Gas Water Heater
- Cable TV Available
Additional Features
- Screened Porch
- Year Round Access
- Basement
Listing and Financial Details
- Assessor Parcel Number M:000019 B:0275 P:0S29A+
Ownership History
Purchase Details
Home Financials for this Owner
Home Financials are based on the most recent Mortgage that was taken out on this home.Purchase Details
Home Financials for this Owner
Home Financials are based on the most recent Mortgage that was taken out on this home.Similar Homes in Wakefield, MA
Home Values in the Area
Average Home Value in this Area
Purchase History
| Date | Type | Sale Price | Title Company |
|---|---|---|---|
| Quit Claim Deed | -- | -- | |
| Deed | $330,000 | -- |
Mortgage History
| Date | Status | Loan Amount | Loan Type |
|---|---|---|---|
| Open | $671,650 | Purchase Money Mortgage | |
| Closed | $370,000 | Stand Alone Refi Refinance Of Original Loan | |
| Closed | $125,000 | Stand Alone Refi Refinance Of Original Loan | |
| Closed | $392,000 | New Conventional | |
| Closed | $39,900 | Credit Line Revolving | |
| Previous Owner | $311,000 | No Value Available | |
| Previous Owner | $264,000 | Purchase Money Mortgage | |
| Previous Owner | $46,000 | No Value Available |
Property History
| Date | Event | Price | Change | Sq Ft Price |
|---|---|---|---|---|
| 07/27/2021 07/27/21 | Sold | $707,000 | +23.0% | $350 / Sq Ft |
| 06/22/2021 06/22/21 | Pending | -- | -- | -- |
| 06/17/2021 06/17/21 | For Sale | $574,900 | +17.3% | $284 / Sq Ft |
| 08/18/2016 08/18/16 | Sold | $490,000 | 0.0% | $287 / Sq Ft |
| 07/24/2016 07/24/16 | Pending | -- | -- | -- |
| 07/15/2016 07/15/16 | Off Market | $490,000 | -- | -- |
| 07/12/2016 07/12/16 | For Sale | $469,900 | -- | $276 / Sq Ft |
Tax History Compared to Growth
Tax History
| Year | Tax Paid | Tax Assessment Tax Assessment Total Assessment is a certain percentage of the fair market value that is determined by local assessors to be the total taxable value of land and additions on the property. | Land | Improvement |
|---|---|---|---|---|
| 2025 | $7,301 | $643,300 | $337,900 | $305,400 |
| 2024 | $6,897 | $613,100 | $322,000 | $291,100 |
| 2023 | $6,912 | $589,300 | $309,500 | $279,800 |
| 2022 | $6,958 | $564,800 | $283,900 | $280,900 |
| 2021 | $6,219 | $488,500 | $245,400 | $243,100 |
| 2020 | $5,928 | $464,200 | $233,200 | $231,000 |
| 2019 | $5,749 | $448,100 | $225,100 | $223,000 |
| 2018 | $5,543 | $428,000 | $215,000 | $213,000 |
| 2017 | $4,459 | $342,200 | $202,800 | $139,400 |
| 2016 | $4,089 | $303,100 | $179,300 | $123,800 |
| 2015 | $4,006 | $297,200 | $175,800 | $121,400 |
| 2014 | $3,725 | $291,500 | $172,400 | $119,100 |
Agents Affiliated with this Home
-
Nancy McLaughlin
N
Seller's Agent in 2021
Nancy McLaughlin
Redfin Corp.
-
C
Buyer's Agent in 2021
Chinatti Realty Group
Chinatti Realty Group, Inc.
-
Vito Capraro
V
Seller's Agent in 2016
Vito Capraro
Aluxety
(781) 535-2996
1 in this area
15 Total Sales
-
Stephen Cafferky
S
Buyer's Agent in 2016
Stephen Cafferky
People's Choice Realty & Management
3 Total Sales
Map
Source: MLS Property Information Network (MLS PIN)
MLS Number: 72851769
APN: WAKE-000019-000275-S000000-000029A
- 61 Nahant St
- 63 Richardson St
- 22 Millbrook Ln
- 1 Millbrook Ln Unit 111
- 1 Millbrook Ln Unit 306
- 1 Millbrook Ln Unit 201
- 16 Richardson St Unit C
- 234 Water St Unit 204
- 22 Orsini Dr
- 68 Preston St Unit 5F
- 7 Holland Rd
- 10 Foster St Unit 405
- 175 North Ave Unit 215
- 62 Foundry St Unit 216
- 62 Foundry St Unit 208
- 62 Foundry St Unit 201
- 62 Foundry St Unit 406
- 62 Foundry St Unit 312
- 62 Foundry St Unit 310
- 62 Foundry St Unit 313
