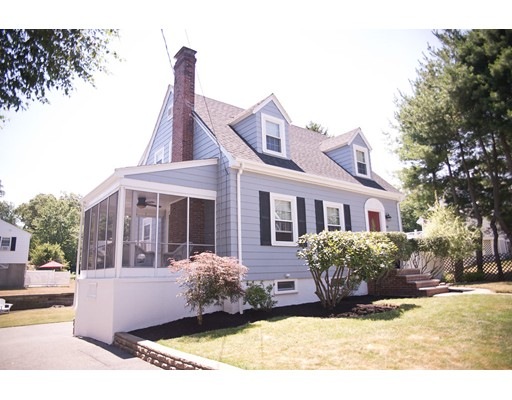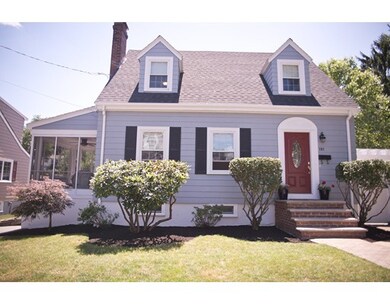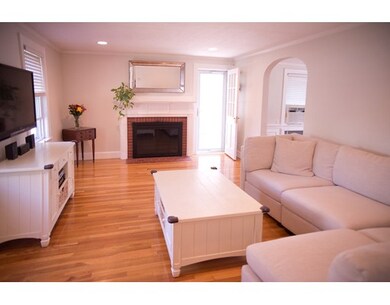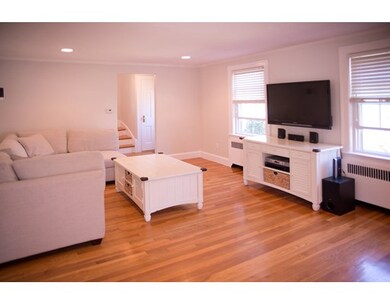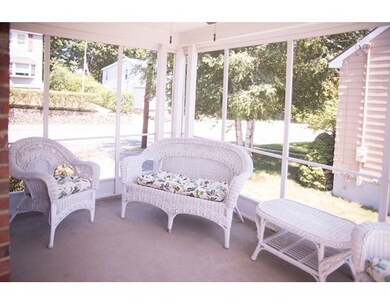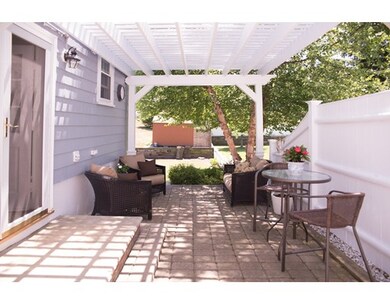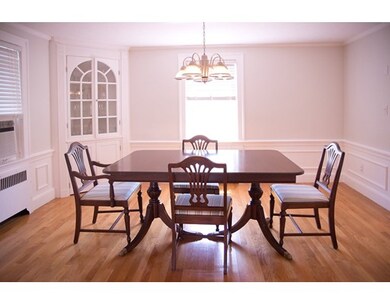
181 Nahant St Wakefield, MA 01880
East Side NeighborhoodAbout This Home
As of July 2021Pride of ownership shows in this meticulously maintained 3 bedroom, 1.5 bathroom Cape that has it all. Everything has been updated including the kitchen and baths as well as the electric, windows, roof and it is freshly painted. All that is left to do is move in and enjoy the rest of summer in the perfect back yard complete with a pergola covered sitting area. This one wont last!!!!!!
Home Details
Home Type
Single Family
Est. Annual Taxes
$7,301
Year Built
1935
Lot Details
0
Listing Details
- Lot Description: Paved Drive
- Property Type: Single Family
- Other Agent: 1.00
- Lead Paint: Unknown
- Special Features: None
- Property Sub Type: Detached
- Year Built: 1935
Interior Features
- Appliances: Range, Dishwasher, Disposal, Refrigerator
- Fireplaces: 1
- Has Basement: Yes
- Fireplaces: 1
- Number of Rooms: 6
- Amenities: Public Transportation, Shopping, Tennis Court, Park, Walk/Jog Trails, Golf Course, Medical Facility, Laundromat, Bike Path, Conservation Area, Highway Access, House of Worship, Public School, T-Station
- Electric: Circuit Breakers, 100 Amps
- Energy: Insulated Windows
- Flooring: Wood, Hardwood
- Insulation: Full
- Interior Amenities: Cable Available
- Basement: Full
- Bedroom 2: Second Floor, 12X12
- Bedroom 3: Second Floor, 11X12
- Bathroom #1: Second Floor
- Bathroom #2: First Floor
- Kitchen: First Floor, 12X13
- Laundry Room: Basement
- Living Room: First Floor, 13X20
- Master Bedroom: Second Floor, 13X12
- Master Bedroom Description: Closet - Walk-in, Flooring - Hardwood
- Dining Room: First Floor, 12X13
- Family Room: Basement
Exterior Features
- Roof: Asphalt/Fiberglass Shingles
- Construction: Frame
- Exterior: Wood
- Exterior Features: Porch - Screened, Covered Patio/Deck, Gutters, Stone Wall
- Foundation: Concrete Block
Garage/Parking
- Garage Parking: Under
- Garage Spaces: 1
- Parking: Off-Street
- Parking Spaces: 6
Utilities
- Cooling: Window AC
- Heating: Steam, Gas
- Heat Zones: 1
- Hot Water: Natural Gas
- Utility Connections: for Gas Range, for Gas Oven, Washer Hookup
- Sewer: City/Town Sewer
- Water: City/Town Water
Lot Info
- Assessor Parcel Number: M:000019 B:0275 P:0S29A+
- Zoning: SR
Multi Family
- Foundation: IRR
- Sq Ft Incl Bsmt: Yes
Ownership History
Purchase Details
Home Financials for this Owner
Home Financials are based on the most recent Mortgage that was taken out on this home.Purchase Details
Home Financials for this Owner
Home Financials are based on the most recent Mortgage that was taken out on this home.Similar Homes in Wakefield, MA
Home Values in the Area
Average Home Value in this Area
Purchase History
| Date | Type | Sale Price | Title Company |
|---|---|---|---|
| Quit Claim Deed | -- | -- | |
| Deed | $330,000 | -- |
Mortgage History
| Date | Status | Loan Amount | Loan Type |
|---|---|---|---|
| Open | $671,650 | Purchase Money Mortgage | |
| Closed | $370,000 | Stand Alone Refi Refinance Of Original Loan | |
| Closed | $125,000 | Stand Alone Refi Refinance Of Original Loan | |
| Closed | $392,000 | New Conventional | |
| Closed | $39,900 | Credit Line Revolving | |
| Previous Owner | $311,000 | No Value Available | |
| Previous Owner | $264,000 | Purchase Money Mortgage | |
| Previous Owner | $46,000 | No Value Available |
Property History
| Date | Event | Price | Change | Sq Ft Price |
|---|---|---|---|---|
| 07/27/2021 07/27/21 | Sold | $707,000 | +23.0% | $350 / Sq Ft |
| 06/22/2021 06/22/21 | Pending | -- | -- | -- |
| 06/17/2021 06/17/21 | For Sale | $574,900 | +17.3% | $284 / Sq Ft |
| 08/18/2016 08/18/16 | Sold | $490,000 | 0.0% | $287 / Sq Ft |
| 07/24/2016 07/24/16 | Pending | -- | -- | -- |
| 07/15/2016 07/15/16 | Off Market | $490,000 | -- | -- |
| 07/12/2016 07/12/16 | For Sale | $469,900 | -- | $276 / Sq Ft |
Tax History Compared to Growth
Tax History
| Year | Tax Paid | Tax Assessment Tax Assessment Total Assessment is a certain percentage of the fair market value that is determined by local assessors to be the total taxable value of land and additions on the property. | Land | Improvement |
|---|---|---|---|---|
| 2025 | $7,301 | $643,300 | $337,900 | $305,400 |
| 2024 | $6,897 | $613,100 | $322,000 | $291,100 |
| 2023 | $6,912 | $589,300 | $309,500 | $279,800 |
| 2022 | $6,958 | $564,800 | $283,900 | $280,900 |
| 2021 | $6,219 | $488,500 | $245,400 | $243,100 |
| 2020 | $5,928 | $464,200 | $233,200 | $231,000 |
| 2019 | $5,749 | $448,100 | $225,100 | $223,000 |
| 2018 | $5,543 | $428,000 | $215,000 | $213,000 |
| 2017 | $4,459 | $342,200 | $202,800 | $139,400 |
| 2016 | $4,089 | $303,100 | $179,300 | $123,800 |
| 2015 | $4,006 | $297,200 | $175,800 | $121,400 |
| 2014 | $3,725 | $291,500 | $172,400 | $119,100 |
Agents Affiliated with this Home
-
Nancy McLaughlin
N
Seller's Agent in 2021
Nancy McLaughlin
Redfin Corp.
-
C
Buyer's Agent in 2021
Chinatti Realty Group
Chinatti Realty Group, Inc.
-
Vito Capraro
V
Seller's Agent in 2016
Vito Capraro
Aluxety
(781) 535-2996
1 in this area
15 Total Sales
-
Stephen Cafferky
S
Buyer's Agent in 2016
Stephen Cafferky
People's Choice Realty & Management
3 Total Sales
Map
Source: MLS Property Information Network (MLS PIN)
MLS Number: 72036910
APN: WAKE-000019-000275-S000000-000029A
- 216 Nahant St
- 61 Nahant St
- 63 Richardson St
- 22 Millbrook Ln
- 1 Millbrook Ln Unit 111
- 1 Millbrook Ln Unit 306
- 1 Millbrook Ln Unit 201
- 16 Richardson St Unit C
- 234 Water St Unit 204
- 234 Water St Unit 301
- 381 Water St
- 22 Orsini Dr
- 68 Preston St Unit 5F
- 10 Foster St Unit 405
- 62 Foundry St Unit 216
- 62 Foundry St Unit 208
- 62 Foundry St Unit 201
- 62 Foundry St Unit 406
- 62 Foundry St Unit 312
- 62 Foundry St Unit 310
