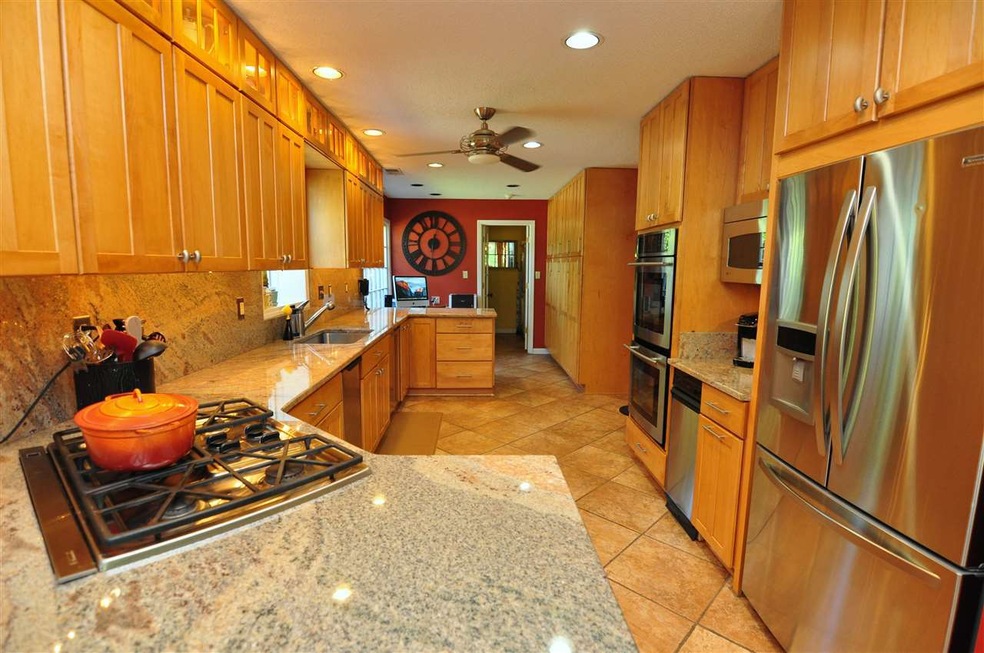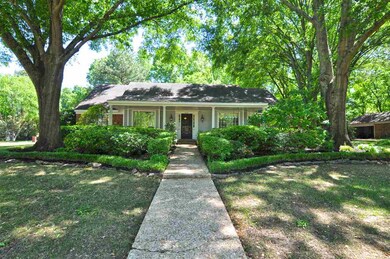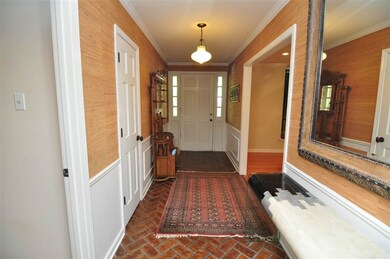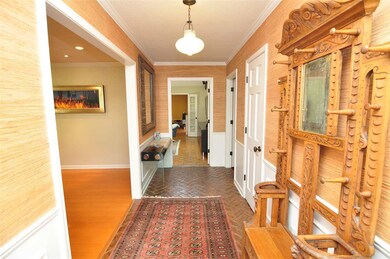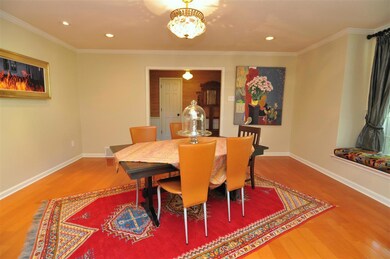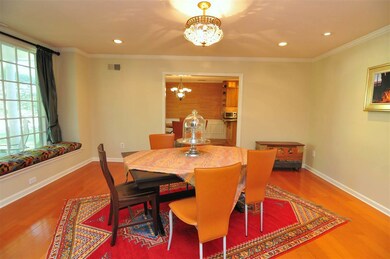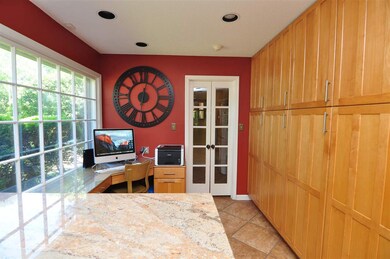
1810 Greensprings Ln Germantown, TN 38138
Estimated Value: $458,626 - $493,000
Highlights
- Updated Kitchen
- Deck
- Traditional Architecture
- Farmington Elementary School Rated A
- Vaulted Ceiling
- Wood Flooring
About This Home
As of September 2016WALK IN & GO WOW! This is THE ONE you've been wanting for! 1-stry, 4 BR & 3 renovated BAs. Awesome eat-in kitchen w/ SS appl, granite counters, custom maple cabinets w/glass fronts, & home office area! BIG rms throughout, storage galore! So much new w/ attention to detail--ask for LONG LIST of home improvements. Corner, tree shaded lot. LOCATION, LOCATION, LOCATION w/ easy access to major corridors for best of shopping, restaurants, medical specialists' offices, businesses, & recreation.
Last Buyer's Agent
Aleesa Blum
Marx-Bensdorf, REALTORS License #321191
Home Details
Home Type
- Single Family
Est. Annual Taxes
- $3,282
Year Built
- Built in 1973
Lot Details
- 0.52 Acre Lot
- Wood Fence
- Landscaped
- Corner Lot
- Level Lot
- Sprinklers on Timer
- Few Trees
Home Design
- Traditional Architecture
- Slab Foundation
- Composition Shingle Roof
Interior Spaces
- 3,000-3,199 Sq Ft Home
- 2,862 Sq Ft Home
- 1-Story Property
- Built-in Bookshelves
- Smooth Ceilings
- Vaulted Ceiling
- Skylights
- Fireplace Features Masonry
- Some Wood Windows
- Window Treatments
- Entrance Foyer
- Great Room
- Separate Formal Living Room
- Dining Room
- Den with Fireplace
- Sun or Florida Room
- Permanent Attic Stairs
Kitchen
- Updated Kitchen
- Eat-In Kitchen
- Double Self-Cleaning Oven
- Gas Cooktop
- Microwave
- Dishwasher
- Trash Compactor
Flooring
- Wood
- Tile
Bedrooms and Bathrooms
- 4 Main Level Bedrooms
- Walk-In Closet
- 3 Full Bathrooms
- Double Vanity
- Bathtub With Separate Shower Stall
Laundry
- Laundry Room
- Dryer
- Washer
Home Security
- Monitored
- Storm Windows
- Fire and Smoke Detector
- Termite Clearance
- Iron Doors
Parking
- 2 Car Attached Garage
- Side Facing Garage
- Garage Door Opener
- Driveway
Outdoor Features
- Deck
- Patio
Utilities
- Central Heating and Cooling System
- Window Unit Cooling System
- 220 Volts
- Cable TV Available
Community Details
- Farmington Sec D Subdivision
Listing and Financial Details
- Assessor Parcel Number G0220D B00082
Ownership History
Purchase Details
Home Financials for this Owner
Home Financials are based on the most recent Mortgage that was taken out on this home.Purchase Details
Home Financials for this Owner
Home Financials are based on the most recent Mortgage that was taken out on this home.Similar Homes in Germantown, TN
Home Values in the Area
Average Home Value in this Area
Purchase History
| Date | Buyer | Sale Price | Title Company |
|---|---|---|---|
| Pryor Celeste | $365,000 | None Available | |
| Rough Robert P | $315,000 | None Available |
Mortgage History
| Date | Status | Borrower | Loan Amount |
|---|---|---|---|
| Open | Pryor Celeste | $311,739 | |
| Previous Owner | Levin Michael C | $250,000 | |
| Previous Owner | Levin Michael C | $100,000 | |
| Previous Owner | Levin Michael C | $50,000 | |
| Previous Owner | Levin Michael C | $183,200 | |
| Previous Owner | Levin Michael C | $188,000 |
Property History
| Date | Event | Price | Change | Sq Ft Price |
|---|---|---|---|---|
| 09/16/2016 09/16/16 | Sold | $315,000 | -10.0% | $105 / Sq Ft |
| 08/01/2016 08/01/16 | Pending | -- | -- | -- |
| 04/27/2016 04/27/16 | For Sale | $350,000 | -- | $117 / Sq Ft |
Tax History Compared to Growth
Tax History
| Year | Tax Paid | Tax Assessment Tax Assessment Total Assessment is a certain percentage of the fair market value that is determined by local assessors to be the total taxable value of land and additions on the property. | Land | Improvement |
|---|---|---|---|---|
| 2025 | $3,282 | $116,525 | $20,600 | $95,925 |
| 2024 | $3,259 | $96,825 | $12,650 | $84,175 |
| 2023 | $5,027 | $96,150 | $12,650 | $83,500 |
| 2022 | $4,868 | $96,150 | $12,650 | $83,500 |
| 2021 | $5,000 | $96,150 | $12,650 | $83,500 |
| 2020 | $3,029 | $74,650 | $12,650 | $62,000 |
| 2019 | $3,023 | $74,650 | $12,650 | $62,000 |
| 2018 | $3,023 | $74,650 | $12,650 | $62,000 |
| 2017 | $4,455 | $73,275 | $12,650 | $60,625 |
| 2016 | $2,775 | $63,500 | $0 | $0 |
| 2014 | $2,775 | $63,500 | $0 | $0 |
Agents Affiliated with this Home
-
Garnette Sephens

Seller's Agent in 2016
Garnette Sephens
RE/MAX
(901) 848-1937
3 in this area
21 Total Sales
-
A
Buyer's Agent in 2016
Aleesa Blum
Marx-Bensdorf, REALTORS
Map
Source: Memphis Area Association of REALTORS®
MLS Number: 9975875
APN: G0-220D-B0-0082
- 1819 Crossflower Cove Unit 85
- 1832 Dragonfly Cove Unit 1
- 1822 Dragonfly Cove Unit 79
- 1826 Brierbrook Rd
- 1868 Brierbrook Rd
- 1731 Hobbits Glen Dr Unit 14
- 1736 Hobbits Glen Dr Unit 44
- 1835 Brierbrook Rd
- 1829 Cove Unit 41
- 1746 Crooked Creek Ln Unit 66
- 1700 Rocky Hollow Rd
- 1843 Eagle Branch Cove Unit 50
- 8188 Danforth Ln
- 1764 Chertsy Dr
- 1838 Fernspring Cove Unit 36
- 1836 Gray Ridge Cove Unit 18
- 1839 Gray Ridge Cove Unit 4
- 7927 Falling Leaf Cove
- 1637 Shadowmoss Ln Unit 27
- 8174 Ravenhill Dr Unit 54B
- 1810 Greensprings Ln
- 1816 Greensprings Ln
- 1831 River Valley Dr
- 1822 Greensprings Ln
- 1800 Greensprings Ln
- 1809 Greensprings Ln
- 1820 Grenville Dr
- 1805 Greensprings Ln
- 1817 Greensprings Ln
- 1828 Greensprings Ln
- 1801 Greensprings Ln
- 1845 River Valley Dr
- 1830 Grenville Dr
- 1803 Adair Bridge Cove Unit 126
- 1803 Adair Bridge Cove
- 1795 Greensprings Ln
- 1823 Greensprings Ln
- 1830 River Valley Dr
- 1800 Adair Bridge Cove Unit 136
- 8030 Greensprings Cove
