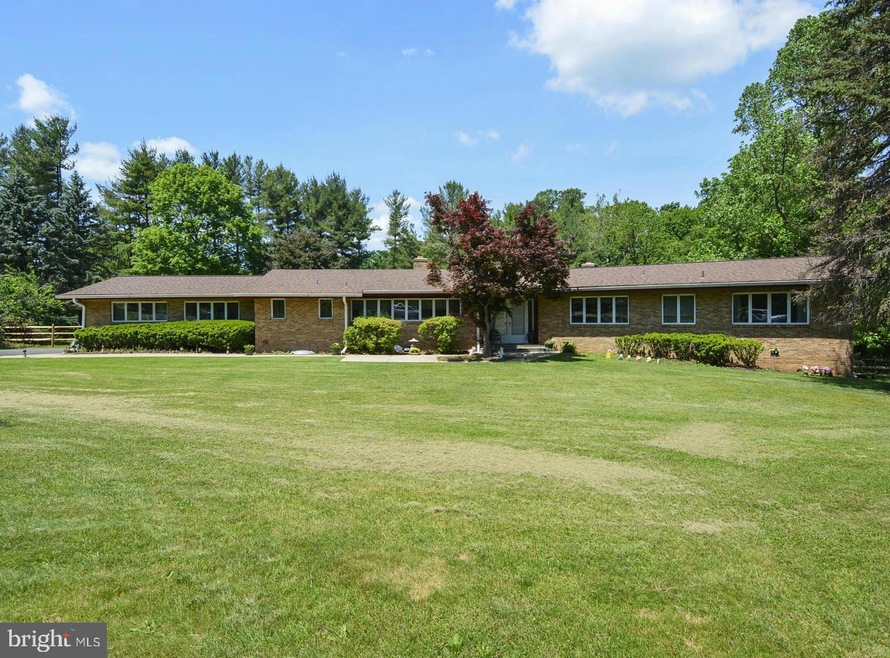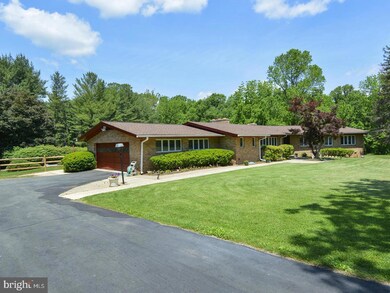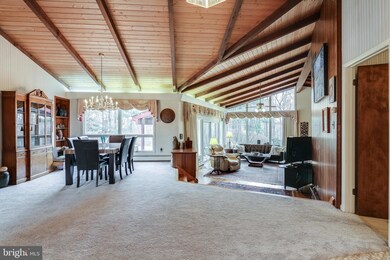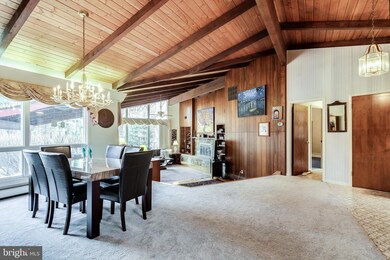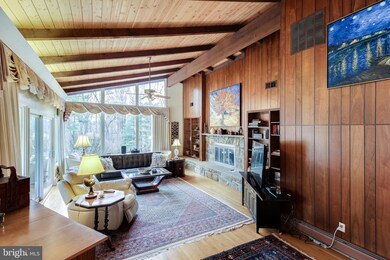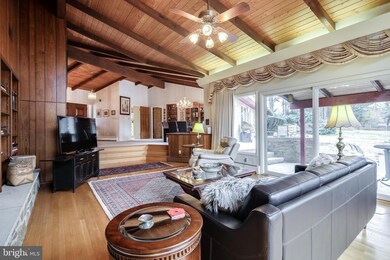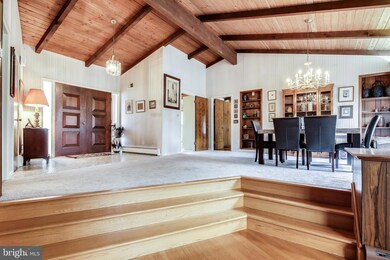
18100 Highfield Rd Ashton, MD 20861
Ashton-Sandy Spring NeighborhoodEstimated Value: $828,000 - $982,392
Highlights
- Private Pool
- View of Trees or Woods
- Open Floorplan
- Cloverly Elementary School Rated A-
- 2 Acre Lot
- Deck
About This Home
As of May 2020Hard to find 2-car garage rancher on premium 2 acre lot in sought after Ashton! With over 5,700 total sq ft of space this home has tremendous potential! Endless features including: replaced roof; 2-zone AC (1 zone replaced); 3 fireplaces; wood planked ceiling throughout sunken living, dining, kitchen and family room area; finished walk-out lower level w/rec room and built-in bar; 4 bedrooms and 3.5 bathrooms; 4 sided brick construction; relax on the rear screened in porch or screened in gazebo; cool off in the heated pool during the hot summer months; fenced rear yard; expansive 2-car side loading garage. Better hurry to this rare find!
Home Details
Home Type
- Single Family
Est. Annual Taxes
- $7,161
Year Built
- Built in 1972
Lot Details
- 2 Acre Lot
- Back Yard Fenced
- Landscaped
- Premium Lot
- Wooded Lot
- Property is zoned RC
HOA Fees
- $22 Monthly HOA Fees
Parking
- 2 Car Attached Garage
- Side Facing Garage
Home Design
- Rambler Architecture
- Brick Exterior Construction
- Architectural Shingle Roof
Interior Spaces
- Property has 2 Levels
- Open Floorplan
- Cathedral Ceiling
- 3 Fireplaces
- Wood Burning Fireplace
- Gas Fireplace
- Wood Flooring
- Views of Woods
Kitchen
- Built-In Double Oven
- Cooktop
- Built-In Microwave
- Ice Maker
Bedrooms and Bathrooms
- 4 Main Level Bedrooms
Laundry
- Dryer
- Washer
Finished Basement
- Walk-Out Basement
- Basement Fills Entire Space Under The House
Outdoor Features
- Private Pool
- Deck
- Screened Patio
- Gazebo
- Porch
Schools
- Cloverly Elementary School
- William H. Farquhar Middle School
- James Hubert Blake High School
Utilities
- Central Air
- Heating System Uses Oil
- Hot Water Baseboard Heater
- Oil Water Heater
- Septic Tank
Community Details
- $35 Other Monthly Fees
- Ashton Pond Subdivision
Listing and Financial Details
- Home warranty included in the sale of the property
- Tax Lot 50
- Assessor Parcel Number 160800759646
Ownership History
Purchase Details
Home Financials for this Owner
Home Financials are based on the most recent Mortgage that was taken out on this home.Purchase Details
Home Financials for this Owner
Home Financials are based on the most recent Mortgage that was taken out on this home.Purchase Details
Purchase Details
Similar Homes in Ashton, MD
Home Values in the Area
Average Home Value in this Area
Purchase History
| Date | Buyer | Sale Price | Title Company |
|---|---|---|---|
| Escobal Lester | $675,000 | Rgs Title Llc | |
| Mulroney William F | -- | None Available | |
| S William F | -- | -- | |
| William F Mulroney | $360,000 | -- |
Mortgage History
| Date | Status | Borrower | Loan Amount |
|---|---|---|---|
| Open | Escobal Lester | $573,750 | |
| Previous Owner | Mulroney William F | $542,100 | |
| Previous Owner | Mulroney William F | $537,900 | |
| Previous Owner | Mulroney William F | $561,000 | |
| Previous Owner | Mulroney William F | $100,000 | |
| Previous Owner | Mulroney William F | $417,000 |
Property History
| Date | Event | Price | Change | Sq Ft Price |
|---|---|---|---|---|
| 05/22/2020 05/22/20 | Sold | $675,000 | +2.3% | $120 / Sq Ft |
| 05/22/2020 05/22/20 | Price Changed | $659,900 | -2.2% | $118 / Sq Ft |
| 03/25/2020 03/25/20 | Pending | -- | -- | -- |
| 03/25/2020 03/25/20 | Price Changed | $675,000 | +2.3% | $120 / Sq Ft |
| 03/11/2020 03/11/20 | For Sale | $659,900 | -2.2% | $118 / Sq Ft |
| 02/11/2020 02/11/20 | Off Market | $675,000 | -- | -- |
| 01/16/2020 01/16/20 | For Sale | $659,900 | -- | $118 / Sq Ft |
Tax History Compared to Growth
Tax History
| Year | Tax Paid | Tax Assessment Tax Assessment Total Assessment is a certain percentage of the fair market value that is determined by local assessors to be the total taxable value of land and additions on the property. | Land | Improvement |
|---|---|---|---|---|
| 2024 | $9,063 | $724,667 | $0 | $0 |
| 2023 | $7,590 | $660,500 | $280,800 | $379,700 |
| 2022 | $7,069 | $644,700 | $0 | $0 |
| 2021 | $6,827 | $628,900 | $0 | $0 |
| 2020 | $6,617 | $613,100 | $280,800 | $332,300 |
| 2019 | $6,469 | $601,733 | $0 | $0 |
| 2018 | $6,348 | $590,367 | $0 | $0 |
| 2017 | $6,302 | $579,000 | $0 | $0 |
| 2016 | -- | $565,467 | $0 | $0 |
| 2015 | $6,438 | $551,933 | $0 | $0 |
| 2014 | $6,438 | $538,400 | $0 | $0 |
Agents Affiliated with this Home
-
Brian Pakulla

Seller's Agent in 2020
Brian Pakulla
Red Cedar Real Estate, LLC
(410) 340-8666
1 in this area
420 Total Sales
-
Jose Leon

Buyer's Agent in 2020
Jose Leon
Long & Foster
(301) 646-5000
1 in this area
36 Total Sales
Map
Source: Bright MLS
MLS Number: MDMC692324
APN: 08-00759646
- 1317 Patuxent Dr
- 17805 Tree Lawn Dr
- 1204 Ednor Rd
- 17708 Tree Lawn Dr
- 7491 Mink Hollow Rd
- 0 Ashton Rd Unit MDMC2135014
- 16617 Harbour Town Dr
- 1305 Magnolia Rd
- 18729 Brooke Rd
- 16612 Harbour Town Dr
- 17818 Auburn Village Dr
- 6865 Haviland Mill Rd
- 700 Olney Sandy Spring Rd
- 704 Olney Sandy Spring Rd
- 12469 Petrillo Dr
- 1000 Windrush Ln
- 12425 Hill Crest
- 16129 Drayton Farm Dr
- 12561 Maryland 216
- 13501 Paternal Gift Dr
- 18100 Highfield Rd
- 18016 Highfield Rd
- 18200 Highfield Rd
- 18101 Highfield Rd
- 18105 Highfield Rd
- 18008 Highfield Rd
- 18017 Highfield Rd
- 18004 Highfield Rd
- 18111 Highfield Rd
- 18013 Highfield Rd
- 18012 Highfield Rd
- 18000 Highfield Rd
- 17837 Pond Rd
- 18009 Highfield Rd
- 17841 Pond Rd
- 17901 Pond Rd
- 18005 Highfield Rd
- 1512 Tucker Ln
- 17825 Pond Rd
- 1500 Tucker Ln
