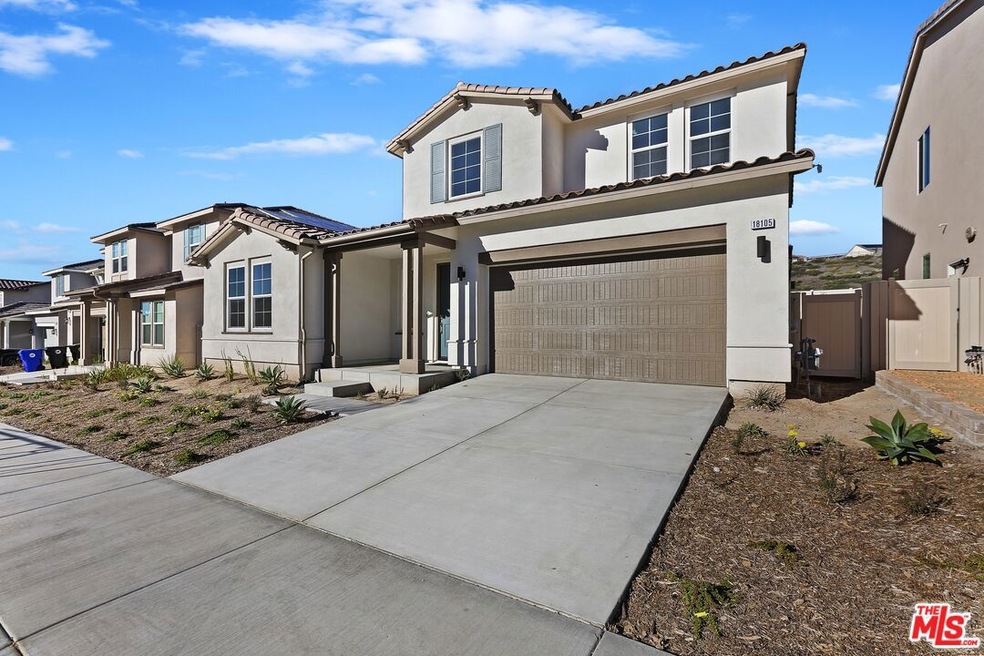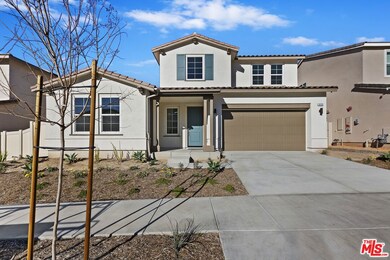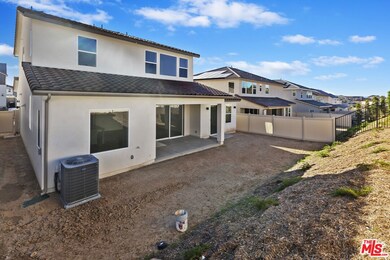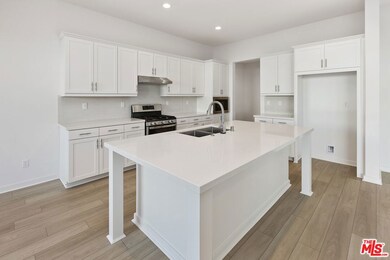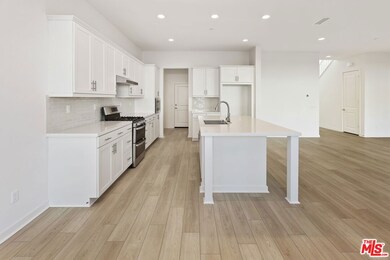
18105 Tableau Way Santa Clarita, CA 91350
Estimated Value: $1,014,000 - $1,158,000
Highlights
- New Construction
- In Ground Pool
- Main Floor Primary Bedroom
- Sierra Vista Junior High School Rated A-
- Clubhouse
- Spanish Architecture
About This Home
As of April 2024End of November Move-In!! -- New Home by Tri Pointe Homes - Welcome to this stunning 5 bedroom, 3 baths home that offers the perfect blend of comfort and elegance. The first floor features two bedrooms! One of which is a spacious primary suite with ample closet space, and a luxurious bath. The heart of this home is the beautiful kitchen, complete with stainless steel appliances, elegant white shaker cabinets, and gorgeous stone white quartz counters. The kitchen island provides plenty of additional counter space, making meal preparation and entertaining a breeze. As you make your way up to the second floor, you will see three additional bedrooms, each with plenty of space and natural light. You will also find a sizeable bonus room that's perfect for entertaining. Don't miss out on the opportunity to make this stunning home your own. -PHOTOS ARE OF MODEL HOME WITH THE SAME FLOORPLAN. ACTUAL FINISHES WILL DIFFER-
Home Details
Home Type
- Single Family
Est. Annual Taxes
- $4,557
Year Built
- Built in 2023 | New Construction
Lot Details
- 5,796 Sq Ft Lot
- Vinyl Fence
HOA Fees
- $250 Monthly HOA Fees
Parking
- 2 Car Direct Access Garage
- Driveway
Home Design
- Spanish Architecture
- Slab Foundation
Interior Spaces
- 2,861 Sq Ft Home
- 2-Story Property
- High Ceiling
- Double Pane Windows
- Family Room
- Dining Area
Kitchen
- Oven
- Gas Cooktop
- Microwave
- Dishwasher
- Kitchen Island
Flooring
- Carpet
- Tile
Bedrooms and Bathrooms
- 5 Bedrooms
- Primary Bedroom on Main
- Walk-In Closet
- 3 Full Bathrooms
Laundry
- Laundry Room
- Gas Dryer Hookup
Pool
- In Ground Pool
- Spa
Utilities
- Central Heating and Cooling System
- Tankless Water Heater
- Sewer in Street
Community Details
Overview
- Built by Tri Pointe Homes
- Lyra Plan 1
Amenities
- Picnic Area
- Clubhouse
Recreation
- Community Basketball Court
- Community Playground
- Community Pool
- Community Spa
- Hiking Trails
Ownership History
Purchase Details
Home Financials for this Owner
Home Financials are based on the most recent Mortgage that was taken out on this home.Similar Homes in the area
Home Values in the Area
Average Home Value in this Area
Purchase History
| Date | Buyer | Sale Price | Title Company |
|---|---|---|---|
| Pineda Maria Cecilia | -- | Fidelity National Title | |
| Pineda Maria Cecilia | $990,500 | Fidelity National Title |
Mortgage History
| Date | Status | Borrower | Loan Amount |
|---|---|---|---|
| Open | Pineda Maria Cecilia | $200,000 |
Property History
| Date | Event | Price | Change | Sq Ft Price |
|---|---|---|---|---|
| 04/29/2024 04/29/24 | Sold | $990,140 | 0.0% | $346 / Sq Ft |
| 03/09/2024 03/09/24 | Pending | -- | -- | -- |
| 09/22/2023 09/22/23 | For Sale | $990,140 | -- | $346 / Sq Ft |
Tax History Compared to Growth
Tax History
| Year | Tax Paid | Tax Assessment Tax Assessment Total Assessment is a certain percentage of the fair market value that is determined by local assessors to be the total taxable value of land and additions on the property. | Land | Improvement |
|---|---|---|---|---|
| 2024 | $4,557 | $19,207 | $19,207 | -- |
| 2023 | $4,375 | $18,831 | $18,831 | $0 |
| 2022 | $480 | $18,462 | $18,462 | $0 |
| 2021 | -- | -- | -- | -- |
Agents Affiliated with this Home
-
Casey Fry
C
Seller's Agent in 2024
Casey Fry
Tri Pointe Homes Holdings, Inc.
(949) 554-8189
26 in this area
218 Total Sales
-
Leo Bato

Buyer's Agent in 2024
Leo Bato
The ONE Luxury Properties
(818) 648-4837
12 in this area
110 Total Sales
Map
Source: The MLS
MLS Number: 23-314315
APN: 2802-055-083
- 18100 Tableau Way
- 18107 Radiance Ln
- 18163 Hedgerow Way
- 28234 Virga Place
- 18102 Azul Way
- 18171 Hedgerow Way
- 18106 Meridian Ln
- 28536 Daybreak Way
- 28511 Sparrow Way
- 28600 Foothill Way
- 18147 Jupiter Ln
- 28665 Windbreak Terrace
- 17908 Trek Ct
- 28683 Windbreak Terrace
- 28701 Lambent Way
- 28708 Plume Way
- 28727 Plume Way
- 17725 Ridgeline Ct
- 17713 Ridgeline Ct
- 28828 Upland Ct
- 18105 Tableau Way
- 18109 Tableau Way
- 18101 Tableau Way
- 18118 Radiance Ln
- 18122 Radiance Ln
- 18104 Tableau Way
- 18108 Tableau Way
- 18117 Tableau Way
- 18130 Radiance Ln
- 18112 Tableau Way
- 28324 Clarion Place
- 28328 Clarion Place
- 18116 Tableau Way
- 28320 Clarion Place
- 18117 Hedgerow Way
- 28316 Clarion Place
- 18121 Tableau Way
- 18109 Hedgerow Way
- 18121 Hedgerow Way
- 18120 Tableau Way
