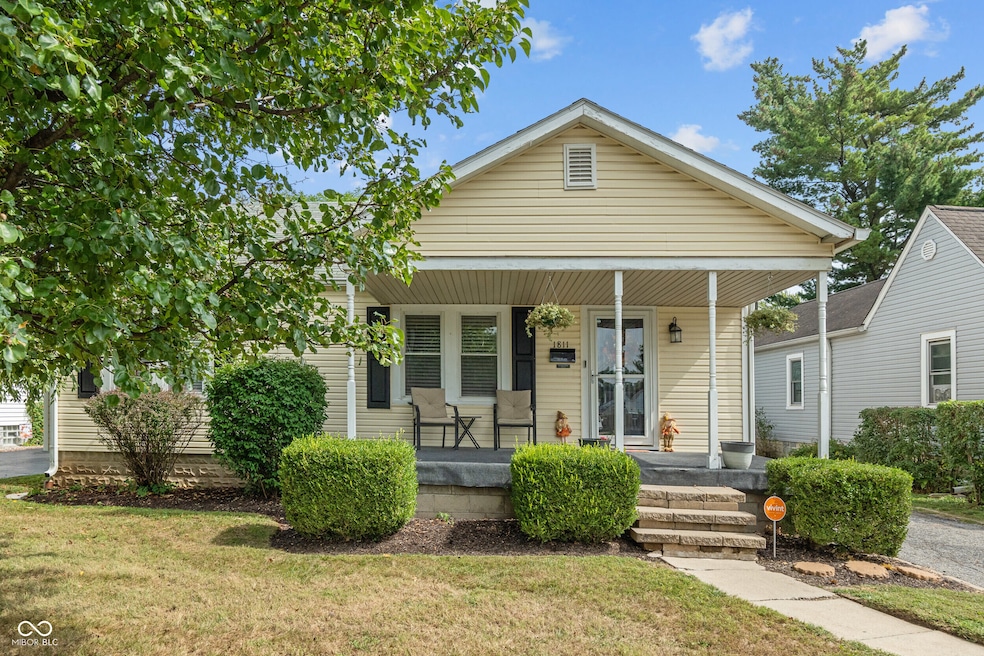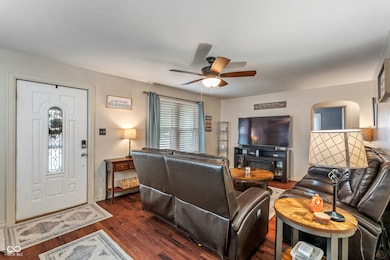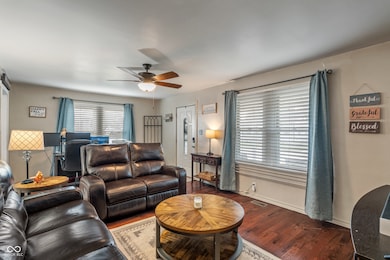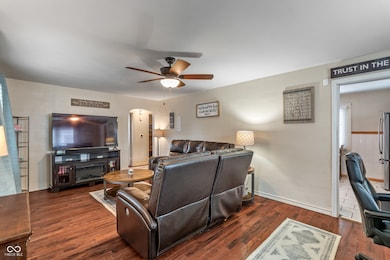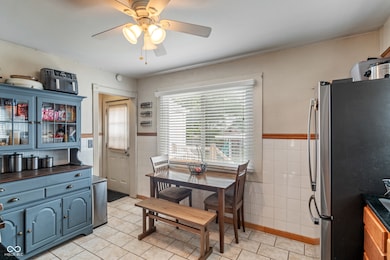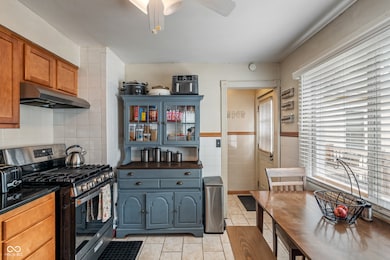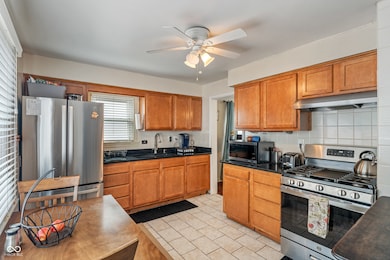1811 Christopher Ln Indianapolis, IN 46224
Estimated payment $1,473/month
Highlights
- Mature Trees
- Engineered Wood Flooring
- 1 Car Detached Garage
- Speedway Junior High School Rated A
- No HOA
- Eat-In Kitchen
About This Home
Buckle up for this high-octane 3-bedroom, 1-bathroom bungalow in the heart of Speedway, IN-where small-town charm meets turbo-charged energy! This cozy pit stop of a home boasts a classic layout with a partially finished basement, and 1 car detached garage, perfect for a victory lane lounge, gearhead workshop, or extra storage for your racing memorabilia. With its timeless vibe and modern potential, this bungalow is ready to take the checkered flag in your home search. Located in the legendary Speedway community, you're just a short lap from the iconic Indianapolis Motor Speedway, where the roar of engines and racing history fuel the soul. Cruise over to local hotspots like Daredevil Brewing Co., a craft beer pit stop with bold flavors and a lively vibe, or hit the fairways at Sarah Shank Golf Course for a leisurely round between races. Plus, Speedway's Main Street is your go-to for high-speed dining and shopping action. This bungalow is the perfect starting line for first-time buyers, downsizers, or anyone ready to live life in the fast lane. Don't get left in the dust-zoom into 1811 Christopher Lane and schedule your showing today!
Home Details
Home Type
- Single Family
Est. Annual Taxes
- $2,472
Year Built
- Built in 1941
Lot Details
- 6,360 Sq Ft Lot
- Mature Trees
Parking
- 1 Car Detached Garage
Home Design
- Bungalow
- Block Foundation
- Vinyl Siding
Interior Spaces
- 1-Story Property
- Basement
- Interior Basement Entry
Kitchen
- Eat-In Kitchen
- Range Hood
- Microwave
- Disposal
Flooring
- Engineered Wood
- Carpet
- Ceramic Tile
Bedrooms and Bathrooms
- 3 Bedrooms
- 1 Full Bathroom
Laundry
- Dryer
- Washer
Utilities
- Forced Air Heating and Cooling System
- Gas Water Heater
Listing and Financial Details
- Assessor Parcel Number 490536111030000914
Community Details
Overview
- No Home Owners Association
- Schloss Home Place Subdivision
Recreation
- Community Playground
Map
Home Values in the Area
Average Home Value in this Area
Tax History
| Year | Tax Paid | Tax Assessment Tax Assessment Total Assessment is a certain percentage of the fair market value that is determined by local assessors to be the total taxable value of land and additions on the property. | Land | Improvement |
|---|---|---|---|---|
| 2024 | $2,387 | $197,800 | $11,700 | $186,100 |
| 2023 | $2,387 | $193,300 | $11,700 | $181,600 |
| 2022 | $4,704 | $186,000 | $11,700 | $174,300 |
| 2021 | $3,664 | $144,800 | $11,700 | $133,100 |
| 2020 | $3,391 | $135,500 | $11,700 | $123,800 |
| 2019 | $3,075 | $122,700 | $11,700 | $111,000 |
| 2018 | $3,060 | $121,300 | $11,700 | $109,600 |
| 2017 | $2,932 | $116,800 | $11,700 | $105,100 |
| 2016 | $2,749 | $110,300 | $11,700 | $98,600 |
| 2014 | $2,573 | $104,100 | $11,700 | $92,400 |
| 2013 | $2,457 | $99,600 | $11,700 | $87,900 |
Property History
| Date | Event | Price | List to Sale | Price per Sq Ft | Prior Sale |
|---|---|---|---|---|---|
| 11/19/2025 11/19/25 | Pending | -- | -- | -- | |
| 11/10/2025 11/10/25 | Price Changed | $239,999 | -3.2% | $154 / Sq Ft | |
| 10/21/2025 10/21/25 | Price Changed | $248,000 | -2.0% | $159 / Sq Ft | |
| 10/15/2025 10/15/25 | Price Changed | $253,000 | -0.8% | $162 / Sq Ft | |
| 10/11/2025 10/11/25 | For Sale | $255,000 | 0.0% | $163 / Sq Ft | |
| 09/28/2025 09/28/25 | Pending | -- | -- | -- | |
| 09/25/2025 09/25/25 | For Sale | $255,000 | +308.0% | $163 / Sq Ft | |
| 11/25/2014 11/25/14 | Sold | $62,500 | +4.3% | $57 / Sq Ft | View Prior Sale |
| 10/24/2014 10/24/14 | Pending | -- | -- | -- | |
| 10/16/2014 10/16/14 | For Sale | $59,900 | -- | $54 / Sq Ft |
Purchase History
| Date | Type | Sale Price | Title Company |
|---|---|---|---|
| Warranty Deed | -- | None Listed On Document | |
| Warranty Deed | $159,800 | None Listed On Document | |
| Contract Of Sale | $159,800 | None Listed On Document | |
| Special Warranty Deed | -- | Mtc | |
| Deed | $50,000 | Marion County Auditor | |
| Public Action Common In Florida Clerks Tax Deed Or Tax Deeds Or Property Sold For Taxes | $50,000 | None Available |
Mortgage History
| Date | Status | Loan Amount | Loan Type |
|---|---|---|---|
| Open | $191,290 | FHA | |
| Closed | $191,290 | FHA | |
| Previous Owner | $50,000 | New Conventional |
Source: MIBOR Broker Listing Cooperative®
MLS Number: 22064100
APN: 49-05-36-111-030.000-914
- 1701 N Lynhurst Dr
- 1927 Gerrard Ave
- 5220 Crawfordsville Rd
- 5210 Crawfordsville Rd
- 1829 Cunningham Rd
- 2010 Winton Ave
- 6351 Crawfordsville Rd
- 1945 Patton Dr
- 1641 Winton Ave
- 5124 W 15th St
- 1829 Fisher Ave
- 5123 W 15th St
- 2005 Fisher Ave
- 2207 Winton Ave
- n/a Winton St N
- 4913 W 22nd St
- 4953 Mccray St
- 4908 Baxter Dr
- 5555 Maplewood Dr
- 4956 W 11th St
