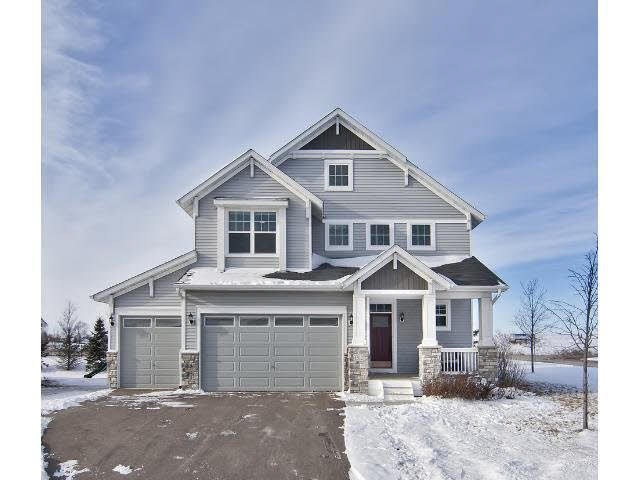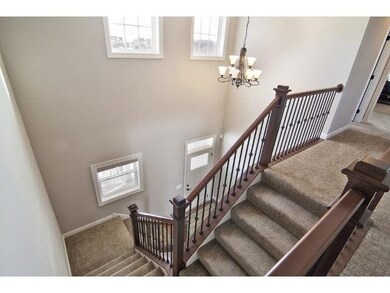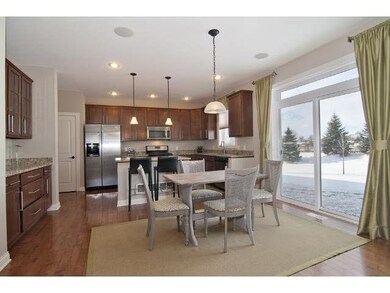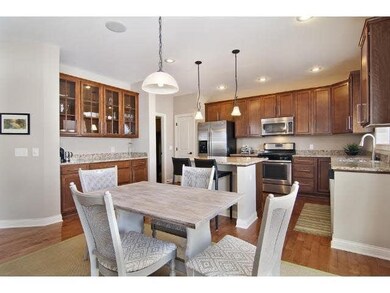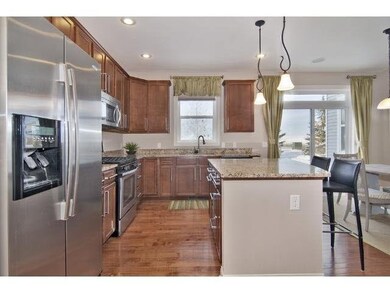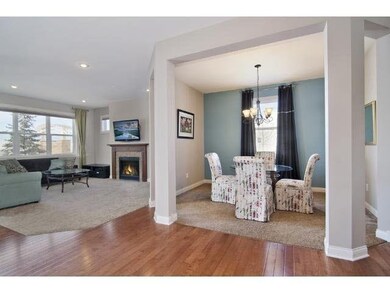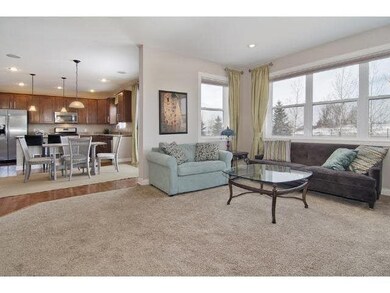
1812 Cherry Cir Carver, MN 55315
Highlights
- Wood Flooring
- Formal Dining Room
- 3 Car Attached Garage
- Carver Elementary School Rated A-
- Porch
- Walk-In Closet
About This Home
As of March 2015Former PULTE MODEL (YB 2010) - beautiful Spring Creek Development in Carver offers all new features for fabulous living - enter thru quaint porch and be pleased by open floor plan, ss appliances and granite in kitchen,3 car garage, walking trails nearby!
Last Agent to Sell the Property
Ryan Platzke
Coldwell Banker Burnet Listed on: 12/31/2014
Co-Listed By
Brace Helgeson
Coldwell Banker Burnet
Last Buyer's Agent
Mark Reiland
RE/MAX Advantage Plus
Home Details
Home Type
- Single Family
Est. Annual Taxes
- $4,445
Year Built
- Built in 2010
Lot Details
- 0.29 Acre Lot
- Sprinkler System
- Few Trees
HOA Fees
- $36 Monthly HOA Fees
Home Design
- Brick Exterior Construction
- Poured Concrete
- Asphalt Shingled Roof
- Metal Siding
- Vinyl Siding
Interior Spaces
- 2,387 Sq Ft Home
- 2-Story Property
- Ceiling Fan
- Gas Fireplace
- Formal Dining Room
- Wood Flooring
- Home Security System
Kitchen
- Cooktop<<rangeHoodToken>>
- <<microwave>>
- Freezer
- Dishwasher
- Disposal
Bedrooms and Bathrooms
- 3 Bedrooms
- Walk-In Closet
- Primary Bathroom is a Full Bathroom
- Bathroom on Main Level
- Bathtub With Separate Shower Stall
Laundry
- Dryer
- Washer
Unfinished Basement
- Basement Fills Entire Space Under The House
- Sump Pump
- Drain
- Basement Window Egress
Parking
- 3 Car Attached Garage
- Driveway
Outdoor Features
- Porch
Utilities
- Forced Air Heating and Cooling System
- Water Softener is Owned
Listing and Financial Details
- Assessor Parcel Number 204250880
Ownership History
Purchase Details
Purchase Details
Home Financials for this Owner
Home Financials are based on the most recent Mortgage that was taken out on this home.Purchase Details
Home Financials for this Owner
Home Financials are based on the most recent Mortgage that was taken out on this home.Similar Home in Carver, MN
Home Values in the Area
Average Home Value in this Area
Purchase History
| Date | Type | Sale Price | Title Company |
|---|---|---|---|
| Warranty Deed | $6,321 | None Listed On Document | |
| Warranty Deed | $301,000 | Trademark Title Services Inc | |
| Warranty Deed | $299,900 | Pgp Title Inc |
Mortgage History
| Date | Status | Loan Amount | Loan Type |
|---|---|---|---|
| Previous Owner | $295,548 | FHA | |
| Previous Owner | $239,920 | New Conventional |
Property History
| Date | Event | Price | Change | Sq Ft Price |
|---|---|---|---|---|
| 03/27/2015 03/27/15 | Sold | $301,000 | +0.3% | $126 / Sq Ft |
| 03/05/2015 03/05/15 | Pending | -- | -- | -- |
| 12/31/2014 12/31/14 | For Sale | $300,000 | 0.0% | $126 / Sq Ft |
| 02/14/2013 02/14/13 | Sold | $299,900 | -4.8% | $126 / Sq Ft |
| 01/16/2013 01/16/13 | Pending | -- | -- | -- |
| 11/12/2012 11/12/12 | For Sale | $314,990 | -- | $132 / Sq Ft |
Tax History Compared to Growth
Tax History
| Year | Tax Paid | Tax Assessment Tax Assessment Total Assessment is a certain percentage of the fair market value that is determined by local assessors to be the total taxable value of land and additions on the property. | Land | Improvement |
|---|---|---|---|---|
| 2025 | $5,220 | $453,800 | $120,000 | $333,800 |
| 2024 | $5,196 | $433,800 | $100,000 | $333,800 |
| 2023 | $5,006 | $433,800 | $100,000 | $333,800 |
| 2022 | $4,822 | $428,100 | $96,000 | $332,100 |
| 2021 | $4,736 | $357,000 | $68,600 | $288,400 |
| 2020 | $4,958 | $355,800 | $68,600 | $287,200 |
| 2019 | $4,912 | $338,500 | $65,400 | $273,100 |
| 2018 | $4,646 | $338,500 | $65,400 | $273,100 |
| 2017 | $4,772 | $323,700 | $59,400 | $264,300 |
| 2016 | $4,836 | $305,800 | $0 | $0 |
| 2015 | -- | $296,300 | $0 | $0 |
| 2014 | -- | $261,700 | $0 | $0 |
Agents Affiliated with this Home
-
R
Seller's Agent in 2015
Ryan Platzke
Coldwell Banker Burnet
-
B
Seller Co-Listing Agent in 2015
Brace Helgeson
Coldwell Banker Burnet
-
M
Buyer's Agent in 2015
Mark Reiland
RE/MAX
-
J
Seller Co-Listing Agent in 2013
Joshua Johnson
Pulte Homes Of Minnesota, LLC
-
C
Buyer's Agent in 2013
Christa Johnson
Century 21 Premier Group
Map
Source: REALTOR® Association of Southern Minnesota
MLS Number: 4704321
APN: 20.4250880
- 1810 Cherry Cir
- 2004 Mulberry Ln
- 2002 Mulberry Ln
- 2040 Tamarack Rd
- 1946 Meridian Curve
- 2005 Mulberry Ln
- 1632 River Rock Dr
- 1500 Dogwood Ln
- 1916 Timber Ln
- 1905 Spruce Ct
- 1938 Tamarack Rd
- 1933 Tamarack Rd
- 1959 Tamarack Rd
- 1941 Tamarack Rd
- 1901 Spruce Ct
- 1935 Tamarack Rd
- 1900 Spruce Ct
- 1948 Tamarack Rd
- 1902 Arbor Ln
- 1902 Spruce Ct
