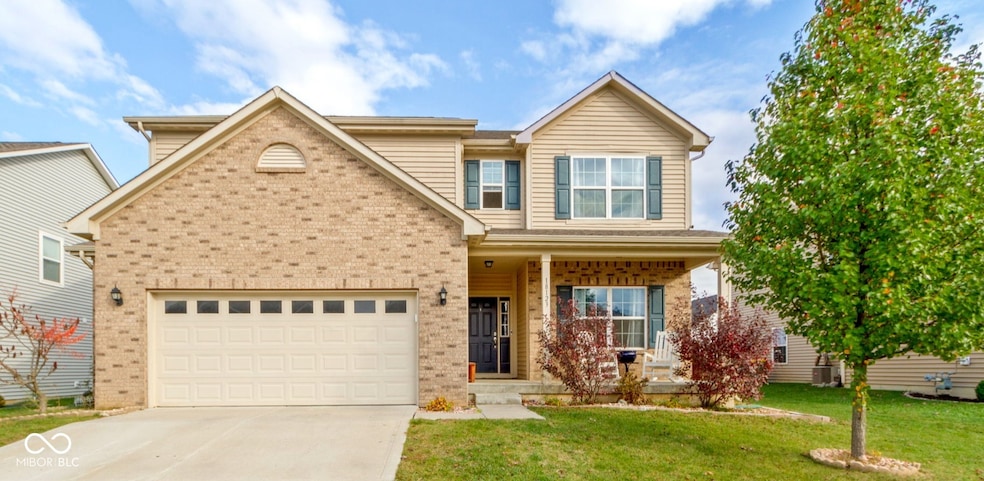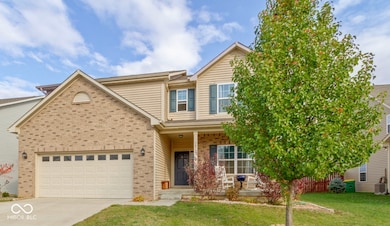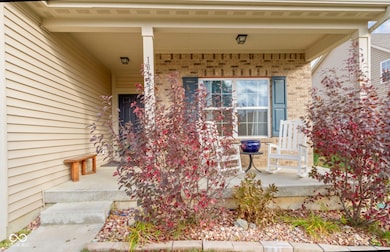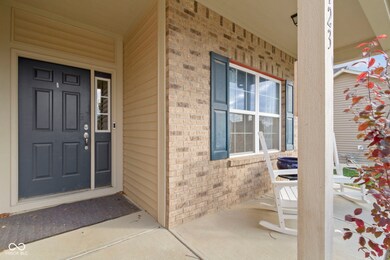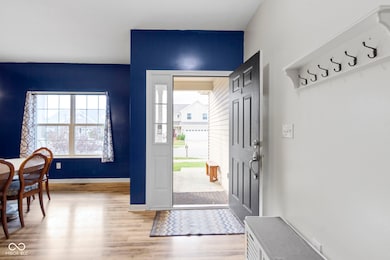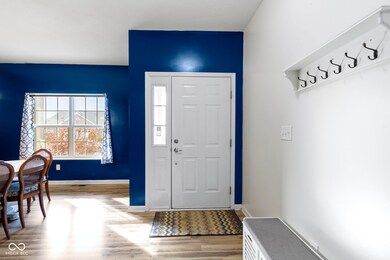
18123 Pennsy Way Westfield, IN 46074
Highlights
- Home fronts a pond
- Pond View
- Vaulted Ceiling
- Monon Trail Elementary School Rated A-
- Deck
- Traditional Architecture
About This Home
As of December 2024Welcome to your dream home! The front porch is perfect for a cup of coffee in the morning or to enjoy the outdoors in the evening. Step inside to discover an open-concept layout that seamlessly connects the living, dining, and kitchen areas, creating an ideal space for entertaining. You will find upgraded features such as a tray ceiling in the primary bedroom, 4 ft extension on the house making for extra large rooms, and upgraded kitchen cabinets. The kitchen features sleek countertops, stainless steel appliances, a double oven, and ample storage, making it a chef's delight. Natural light floods the home, enhancing its inviting atmosphere. This home has five spacious bedrooms, including a convenient main-level bedroom perfect for guests or family. If you aren't needing five bedrooms, the fifth could be used as a home office. The basement has 9 ft ceilings and is plumbed not only for a bathroom but also a wet bar, just waiting for your finishing touches. The 4-foot extension in the garage ensures that storage is never an issue. A fully fenced backyard for privacy, offering a perfect space for outdoor gatherings, playtime, or simply relaxing in the sun. Enjoy the view of the pond and the walking trails. This home is located in the desirable community of Westfield, you'll enjoy a vibrant neighborhood with easy access to Grand Park, shopping, dining, and top-rated schools. Don't miss this opportunity to own a like-new home in a fantastic location! Schedule your showing today!
Last Agent to Sell the Property
Carpenter, REALTORS® Brokerage Email: kkummer@callcarpenter.com License #RB22001128
Home Details
Home Type
- Single Family
Est. Annual Taxes
- $4,754
Year Built
- Built in 2017
Lot Details
- 7,841 Sq Ft Lot
- Home fronts a pond
HOA Fees
- $32 Monthly HOA Fees
Parking
- 2 Car Attached Garage
Home Design
- Traditional Architecture
- Brick Exterior Construction
- Vinyl Siding
- Concrete Perimeter Foundation
Interior Spaces
- 2-Story Property
- Tray Ceiling
- Vaulted Ceiling
- Paddle Fans
- Window Screens
- Entrance Foyer
- Pond Views
- Attic Access Panel
- Laundry on upper level
Kitchen
- Breakfast Bar
- Double Oven
- Electric Cooktop
- Microwave
- Dishwasher
- Kitchen Island
- Disposal
Flooring
- Carpet
- Vinyl Plank
Bedrooms and Bathrooms
- 5 Bedrooms
- Main Floor Bedroom
- Walk-In Closet
- In-Law or Guest Suite
- Dual Vanity Sinks in Primary Bathroom
Unfinished Basement
- Basement Fills Entire Space Under The House
- 9 Foot Basement Ceiling Height
- Basement Window Egress
- Basement Lookout
Outdoor Features
- Deck
- Covered patio or porch
Location
- Suburban Location
Schools
- Monon Trail Elementary School
- Westfield Middle School
- Westfield Intermediate School
- Westfield High School
Utilities
- Heat Pump System
- Electric Water Heater
Community Details
- Association fees include clubhouse, parkplayground, snow removal, walking trails
- Association Phone (317) 843-2226
- Spring Orchard At Springmill Trails Subdivision
- Property managed by Center Pointe
Listing and Financial Details
- Legal Lot and Block 139 / 4
- Assessor Parcel Number 290534010028000015
- Seller Concessions Not Offered
Ownership History
Purchase Details
Home Financials for this Owner
Home Financials are based on the most recent Mortgage that was taken out on this home.Purchase Details
Home Financials for this Owner
Home Financials are based on the most recent Mortgage that was taken out on this home.Purchase Details
Home Financials for this Owner
Home Financials are based on the most recent Mortgage that was taken out on this home.Purchase Details
Home Financials for this Owner
Home Financials are based on the most recent Mortgage that was taken out on this home.Map
Similar Homes in Westfield, IN
Home Values in the Area
Average Home Value in this Area
Purchase History
| Date | Type | Sale Price | Title Company |
|---|---|---|---|
| Warranty Deed | $440,000 | Meridian Title | |
| Warranty Deed | $303,807 | Enterprise Title | |
| Warranty Deed | -- | None Available | |
| Warranty Deed | -- | None Available |
Mortgage History
| Date | Status | Loan Amount | Loan Type |
|---|---|---|---|
| Open | $418,000 | New Conventional | |
| Previous Owner | $259,658 | New Conventional | |
| Previous Owner | $137,000 | Credit Line Revolving | |
| Previous Owner | $251,250 | New Conventional | |
| Previous Owner | $54,650 | Credit Line Revolving | |
| Previous Owner | $288,616 | New Conventional | |
| Previous Owner | $20,000,000 | Construction |
Property History
| Date | Event | Price | Change | Sq Ft Price |
|---|---|---|---|---|
| 12/27/2024 12/27/24 | Sold | $440,000 | -2.2% | $138 / Sq Ft |
| 11/21/2024 11/21/24 | Pending | -- | -- | -- |
| 11/06/2024 11/06/24 | For Sale | $450,000 | -- | $141 / Sq Ft |
Tax History
| Year | Tax Paid | Tax Assessment Tax Assessment Total Assessment is a certain percentage of the fair market value that is determined by local assessors to be the total taxable value of land and additions on the property. | Land | Improvement |
|---|---|---|---|---|
| 2024 | $4,754 | $428,100 | $57,900 | $370,200 |
| 2023 | $4,789 | $418,200 | $57,900 | $360,300 |
| 2022 | $4,383 | $375,300 | $57,900 | $317,400 |
| 2021 | $3,707 | $309,300 | $57,900 | $251,400 |
| 2020 | $3,504 | $290,000 | $57,900 | $232,100 |
| 2019 | $3,426 | $283,700 | $57,900 | $225,800 |
| 2018 | $1,990 | $167,500 | $41,000 | $126,500 |
| 2017 | $52 | $600 | $600 | $0 |
Source: MIBOR Broker Listing Cooperative®
MLS Number: 22010126
APN: 29-05-34-010-028.000-015
- 904 Adena Ln
- 18258 Rickety Dr
- 17951 Paula Walk
- 17935 Paula Walk
- 934 Steel Horse Dr
- 17871 Paula Walk
- 951 Parker Ln
- 856 Parker Ln
- 17877 Haralson Row
- 1001 Parker Ln
- 900 Parker Ln
- 17865 Haralson Row
- 1051 Macoun Dr
- 18230 Sandy Cove Ln
- 802 Weldon Way
- 1275 Cliff View Dr
- 887 Tuxedo Dr
- 1283 Cliff View Dr
- 1274 Timber Bluff Rd
- 1291 Timber Bluff Rd
