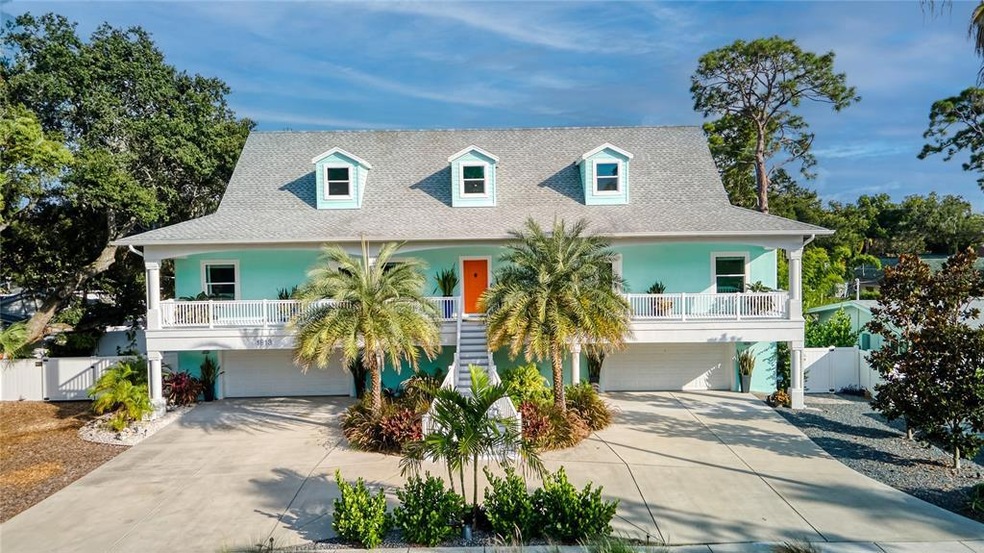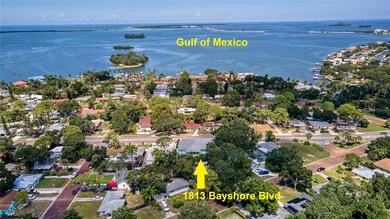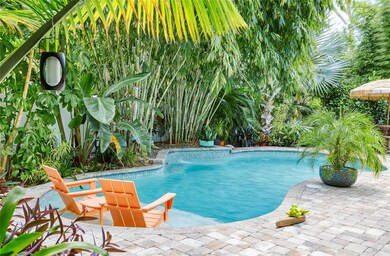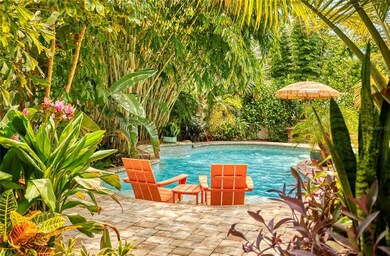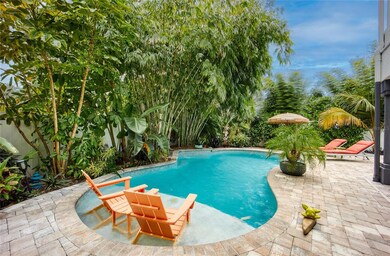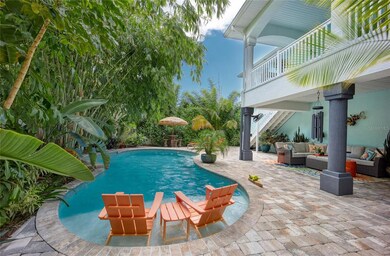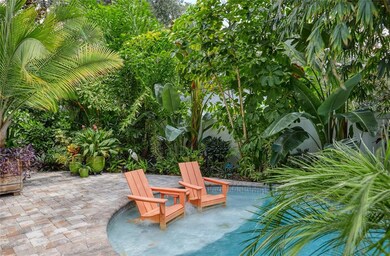
1813 Bayshore Blvd Dunedin, FL 34698
Dunedin Isles NeighborhoodEstimated Value: $1,172,000 - $1,582,000
Highlights
- Parking available for a boat
- Heated In Ground Pool
- Bamboo Trees
- Property is near a marina
- Open Floorplan
- 3-minute walk to Mira Vista Park
About This Home
As of November 2022THE FAMOUS "BLUE HOUSE ON BAYSHORE BLVD" IS FOR SALE!! CHECK OUT THE VIRTUAL TOUR! NEWLY BUILT in 2016, just TWO BLOCKS from the GULF OF MEXICO and TWO BLOCKS to the PINELLAS TRAIL! The backyard is a tropical oasis, lined with lush landscaping to provide shade and complete privacy. The back patio is partially covered and provides access to a full bathroom and outdoor shower. Spend your evenings entertaining and impressing guests or enjoying a quiet evening of relaxation; the HEATED SALTWATER POOL allows for both with a sun shelf, upgraded jet system, and ambient lighting to accommodate any scenario. Upon entering the front door, you will impressed by jaw-dropping HERRINGBONE PORCELEIN TILE FLOORS that are carried through the entirety of the home. The bright and light kitchen is a chef's dream, complete with GRANITE countertops, shaker cabinets, a LARGE ISLAND with seating for 6, stainless steel appliances (2016), refrigerator (2019), and wine refrigerator (2019) in immaculate condition. The home has been equipped with multiple gas lines - for the kitchen stove as well as accessibility on the balcony and pool area for future grilling or fireplace installation. The open, spacious floor plan provides multiple dining/great room configuration options while facing a beautiful covered outdoor patio, perfect for dining alfresco on cool fall evenings. The master bedroom has two walk-in closets and an en-suite bathroom. The master bathroom has double sinks with granite counters, a large shower with dual shower heads, and a built-in bench. The two additional bedrooms are spacious and can accommodate multiple layouts, whether it be bedrooms, an office, or other ideas! A large laundry room is on the main floor with a newer washer & dryer from 2016. The first floor of this home is a SIX CAR GARAGE with flex space (that can be used for storage, workshop, golf cart, or any other toys!), complete with 3 garage doors, one facing the backyard of the home for easy passthrough access. This double lot home also offers a HUGE SIDE YARD WITH GATES, large enough to fit an RV or boat (or both)! The owners of this immaculate home have SPARED NO EXPENSE to ensure quality, safety, and convenience, including a 24-hour generator fueled by natural gas (from Clearwater Gas), natural gas tankless water heater, a plethora of power outlets, hurricane windows, and premium Icynene spray-foam insulation for maximum energy efficiency. NO HOA FEES and NO LAWN TO MAINTAIN! Don't pass up this extraordinary opportunity to view this iconic property right on Bayshore Blvd!! 2 blocks to Hammock Park. 1.5 miles to Downtown Dunedin and the Dunedin Marina. 1.5 miles to Marker-1 Marina. 1 mile to Dunedin Golf Club. 1.9 miles to the Dunedin Causeway. 3.5 miles to Honeymoon Island State Park and beaches. 7.5 miles to Innisbrook Golf and Spa Resort. 7.2 miles to Clearwater Beach. 22 miles to Tampa International Airport.
Last Agent to Sell the Property
CHARLES RUTENBERG REALTY INC License #3469215 Listed on: 09/14/2022

Home Details
Home Type
- Single Family
Est. Annual Taxes
- $8,179
Year Built
- Built in 2016
Lot Details
- 0.28 Acre Lot
- West Facing Home
- Vinyl Fence
- Mature Landscaping
- Metered Sprinkler System
- Bamboo Trees
- Property is zoned R-60
Parking
- 6 Car Attached Garage
- Split Garage
- Workshop in Garage
- Ground Level Parking
- Garage Door Opener
- Circular Driveway
- Parking available for a boat
Home Design
- Florida Architecture
- Key West Architecture
- Bi-Level Home
- Slab Foundation
- Wood Frame Construction
- Shingle Roof
- Block Exterior
- Stucco
Interior Spaces
- 2,245 Sq Ft Home
- Open Floorplan
- Wet Bar
- Built-In Features
- Tray Ceiling
- Vaulted Ceiling
- Ceiling Fan
- ENERGY STAR Qualified Windows
- Insulated Windows
- Blinds
- Sliding Doors
- Great Room
- Family Room Off Kitchen
- Dining Room
- Tile Flooring
Kitchen
- Eat-In Kitchen
- Convection Oven
- Range with Range Hood
- Microwave
- Dishwasher
- Wine Refrigerator
- Granite Countertops
- Solid Wood Cabinet
- Disposal
Bedrooms and Bathrooms
- 3 Bedrooms
- Primary Bedroom on Main
- En-Suite Bathroom
- Walk-In Closet
- 3 Full Bathrooms
- Dual Sinks
- Private Water Closet
- Shower Only
- Rain Shower Head
- Multiple Shower Heads
- Built-In Shower Bench
- Linen Closet In Bathroom
Laundry
- Laundry Room
- Dryer
- Washer
Home Security
- Security System Owned
- Security Fence, Lighting or Alarms
- Smart Home
- Hurricane or Storm Shutters
- High Impact Windows
- Fire and Smoke Detector
Pool
- Heated In Ground Pool
- Gunite Pool
- Saltwater Pool
- Outdoor Shower
- Chlorine Free
- Pool Sweep
- Pool Lighting
Outdoor Features
- Property is near a marina
- Balcony
- Wrap Around Porch
- Patio
- Exterior Lighting
- Shed
- Rain Gutters
- Private Mailbox
Location
- Flood Zone Lot
- Property is near public transit
- Property is near a golf course
Schools
- San Jose Elementary School
- Palm Harbor Middle School
- Dunedin High School
Utilities
- Central Heating and Cooling System
- Heat Pump System
- Thermostat
- Power Generator
- Natural Gas Connected
- Tankless Water Heater
- Gas Water Heater
- Cable TV Available
Community Details
- No Home Owners Association
- Dunedin Isles 1 Subdivision
Listing and Financial Details
- Visit Down Payment Resource Website
- Legal Lot and Block 9 / 8
- Assessor Parcel Number 22-28-15-23310-008-0090
Ownership History
Purchase Details
Home Financials for this Owner
Home Financials are based on the most recent Mortgage that was taken out on this home.Purchase Details
Purchase Details
Home Financials for this Owner
Home Financials are based on the most recent Mortgage that was taken out on this home.Purchase Details
Home Financials for this Owner
Home Financials are based on the most recent Mortgage that was taken out on this home.Purchase Details
Purchase Details
Home Financials for this Owner
Home Financials are based on the most recent Mortgage that was taken out on this home.Similar Homes in Dunedin, FL
Home Values in the Area
Average Home Value in this Area
Purchase History
| Date | Buyer | Sale Price | Title Company |
|---|---|---|---|
| Zullo Revocable Joint Trust | $1,200,000 | Total Title Solutions | |
| Maxim John Eric | -- | None Listed On Document | |
| Ranic Richard | $89,900 | Bankers Title | |
| Eco Design & Construction Llc | $40,000 | Attorney | |
| City Of Dunedin | -- | None Available | |
| Gibson Robert | $37,000 | -- |
Mortgage History
| Date | Status | Borrower | Loan Amount |
|---|---|---|---|
| Previous Owner | Maxim John Eric | $500,000 | |
| Previous Owner | Ranic Richard | $351,500 | |
| Previous Owner | Eco Design & Construction Llc | $40,000 | |
| Previous Owner | Gibson Robert | $29,000 |
Property History
| Date | Event | Price | Change | Sq Ft Price |
|---|---|---|---|---|
| 11/10/2022 11/10/22 | Sold | $1,200,000 | -14.0% | $535 / Sq Ft |
| 10/10/2022 10/10/22 | Pending | -- | -- | -- |
| 09/14/2022 09/14/22 | For Sale | $1,395,000 | 0.0% | $621 / Sq Ft |
| 06/23/2017 06/23/17 | Off Market | $2,600 | -- | -- |
| 03/24/2017 03/24/17 | Rented | $2,600 | 0.0% | -- |
| 03/17/2017 03/17/17 | For Rent | $2,600 | 0.0% | -- |
| 03/17/2017 03/17/17 | Rented | $2,600 | -- | -- |
Tax History Compared to Growth
Tax History
| Year | Tax Paid | Tax Assessment Tax Assessment Total Assessment is a certain percentage of the fair market value that is determined by local assessors to be the total taxable value of land and additions on the property. | Land | Improvement |
|---|---|---|---|---|
| 2024 | $13,814 | $854,631 | -- | -- |
| 2023 | $13,814 | $829,739 | $0 | $0 |
| 2022 | $8,388 | $517,008 | $0 | $0 |
| 2021 | $8,520 | $501,950 | $0 | $0 |
| 2020 | $8,512 | $495,020 | $0 | $0 |
| 2019 | $7,963 | $461,814 | $154,419 | $307,395 |
| 2018 | $8,590 | $467,432 | $0 | $0 |
| 2017 | $7,764 | $400,300 | $0 | $0 |
| 2016 | $2,085 | $105,813 | $0 | $0 |
| 2015 | -- | $86,693 | $0 | $0 |
| 2014 | -- | $63,901 | $0 | $0 |
Agents Affiliated with this Home
-
Arik Simonsen

Seller's Agent in 2022
Arik Simonsen
CHARLES RUTENBERG REALTY INC
(813) 507-6696
2 in this area
24 Total Sales
-
Jennifer Vazquez

Buyer's Agent in 2022
Jennifer Vazquez
COLDWELL BANKER REALTY
(727) 519-5391
1 in this area
79 Total Sales
-
Thomas Gaspari
T
Seller's Agent in 2017
Thomas Gaspari
BHHS FLORIDA PROPERTIES GROUP
(727) 799-2227
Map
Source: Stellar MLS
MLS Number: U8175352
APN: 22-28-15-23310-008-0090
- 1831 Pasadena Dr
- 1840 Douglas Ave
- 1868 Douglas Ave
- 1830 Santa Barbara Dr
- 1818 Douglas Ave
- 1888 Douglas Ave
- 1794 Santa Barbara Dr
- 1841 Douglas Ave
- 1886 San Mateo Dr
- 1890 San Mateo Dr
- 100 Buena Vista Dr S
- 103 Shore Dr
- 1825 San Mateo Dr
- 225 Cevera Dr
- 1753 San Mateo Dr
- 605 Michigan Blvd Unit 55
- 605 Michigan Blvd Unit 13
- 605 Michigan Blvd Unit 44
- 605 Michigan Blvd Unit 107
- 605 Michigan Blvd Unit 39
- 1813 Bayshore Blvd
- 1832 Pasadena Dr
- 1811 Bayshore Blvd
- 1856 Pasadena Dr
- 1820 Pasadena Dr
- 1801 Bayshore Blvd
- 314 Mira Vista Dr
- 1822 Bayshore Blvd
- 1816 Bayshore Blvd
- 1830 Bayshore Blvd
- 1810 Bayshore Blvd
- 1800 Pasadena Dr
- 224 Mira Vista Dr
- 1837 Pasadena Dr
- 1825 Pasadena Dr
- 1843 Pasadena Dr
- 1819 Pasadena Dr
- 1835 Santa Barbara Dr
- 1844 Bayshore Blvd
- 301 Mira Vista Dr
