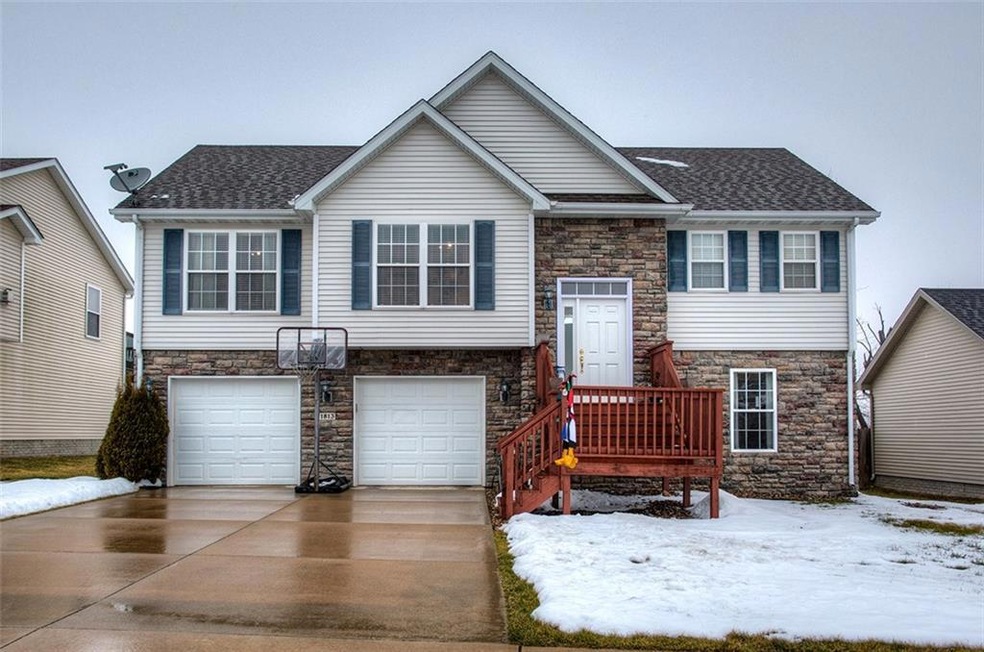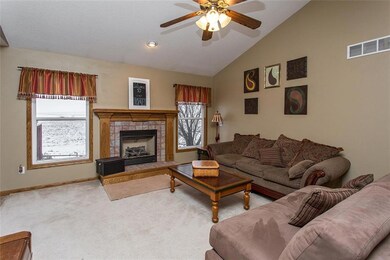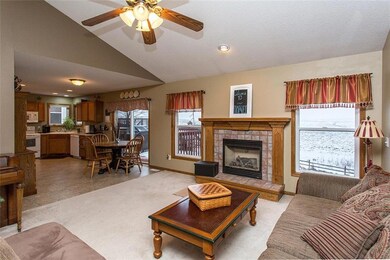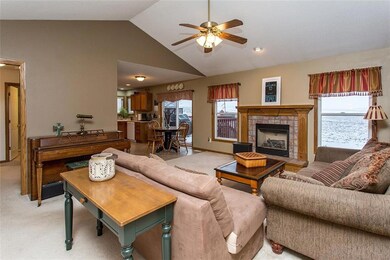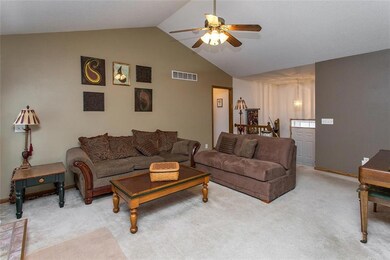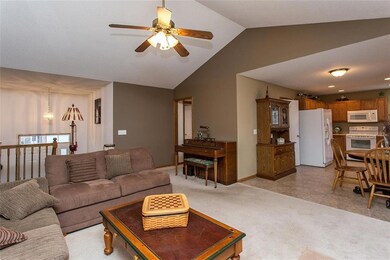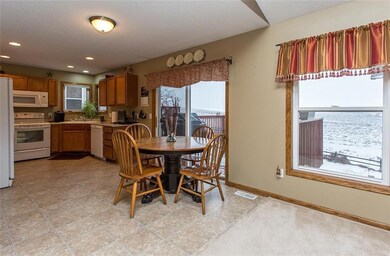
1813 Merle Huff Ave Norwalk, IA 50211
Estimated Value: $266,875 - $311,000
Highlights
- Main Floor Primary Bedroom
- No HOA
- Family Room Downstairs
- 1 Fireplace
- Forced Air Heating and Cooling System
- Dining Area
About This Home
As of May 2016This beautiful family home in Norwalk is located on the desirable Merle Huff Avenue, near schools, parks, aquatic center and library. Tall windows and an open floor plan in this home allow lots of natural light in and beautiful views out. The bedrooms are split, with the Master Suite at one end of the home and the two bedrooms at the other. The extra large garage has room for a long vehicle on one side and any standard vehicle on the other and also includes a utility room and a convenient utility sink. The lower level opens to a large patio just off the deck. The property backs to a farm field allowing you to enjoy your backyard with extra peace, privacy and rural like views. The driveway is wide and flat, allowing for lots of parking or children to play on. Make an appointment to see this Move-In ready home today!
Home Details
Home Type
- Single Family
Est. Annual Taxes
- $3,982
Year Built
- Built in 2004
Lot Details
- 7,500
Home Design
- Split Foyer
- Asphalt Shingled Roof
- Vinyl Siding
Interior Spaces
- 1,208 Sq Ft Home
- 1 Fireplace
- Family Room Downstairs
- Dining Area
- Carpet
- Laundry on main level
Kitchen
- Stove
- Microwave
- Dishwasher
Bedrooms and Bathrooms
- 3 Main Level Bedrooms
- Primary Bedroom on Main
- 2 Full Bathrooms
Finished Basement
- Walk-Out Basement
- Natural lighting in basement
Parking
- 2 Car Attached Garage
- Driveway
Additional Features
- 7,500 Sq Ft Lot
- Forced Air Heating and Cooling System
Community Details
- No Home Owners Association
Listing and Financial Details
- Assessor Parcel Number 63237040020
Ownership History
Purchase Details
Home Financials for this Owner
Home Financials are based on the most recent Mortgage that was taken out on this home.Purchase Details
Home Financials for this Owner
Home Financials are based on the most recent Mortgage that was taken out on this home.Purchase Details
Purchase Details
Similar Homes in Norwalk, IA
Home Values in the Area
Average Home Value in this Area
Purchase History
| Date | Buyer | Sale Price | Title Company |
|---|---|---|---|
| Glosser Jeremy | $193,500 | None Available | |
| Lund Jonathan K | $155,000 | None Available | |
| Deutsche Bank National Trust Co | -- | None Available | |
| Anderson Joseph M | -- | None Available |
Mortgage History
| Date | Status | Borrower | Loan Amount |
|---|---|---|---|
| Open | Glosser Jeremy | $154,800 | |
| Previous Owner | Lund Jonathan | $149,000 | |
| Previous Owner | Lund Jonathan K | $155,000 | |
| Previous Owner | Keller Danice R | $10,699 |
Property History
| Date | Event | Price | Change | Sq Ft Price |
|---|---|---|---|---|
| 05/06/2016 05/06/16 | Sold | $193,500 | -0.8% | $160 / Sq Ft |
| 04/06/2016 04/06/16 | Pending | -- | -- | -- |
| 02/24/2016 02/24/16 | For Sale | $195,000 | -- | $161 / Sq Ft |
Tax History Compared to Growth
Tax History
| Year | Tax Paid | Tax Assessment Tax Assessment Total Assessment is a certain percentage of the fair market value that is determined by local assessors to be the total taxable value of land and additions on the property. | Land | Improvement |
|---|---|---|---|---|
| 2024 | $4,174 | $222,100 | $33,800 | $188,300 |
| 2023 | $4,390 | $222,100 | $33,800 | $188,300 |
| 2022 | $4,376 | $196,600 | $35,000 | $161,600 |
| 2021 | $4,374 | $196,600 | $35,000 | $161,600 |
| 2020 | $4,374 | $185,200 | $35,000 | $150,200 |
| 2019 | $4,228 | $185,200 | $35,000 | $150,200 |
| 2018 | $4,098 | $0 | $0 | $0 |
| 2017 | $3,936 | $0 | $0 | $0 |
| 2016 | $4,062 | $178,000 | $0 | $0 |
| 2015 | $4,062 | $178,000 | $0 | $0 |
| 2014 | $3,772 | $165,600 | $0 | $0 |
Agents Affiliated with this Home
-
Jon Niemeyer

Seller's Agent in 2016
Jon Niemeyer
EXIT Realty & Associates
(515) 490-4675
31 in this area
92 Total Sales
-
Shane Guely

Buyer's Agent in 2016
Shane Guely
RE/MAX
(515) 961-6720
11 in this area
162 Total Sales
Map
Source: Des Moines Area Association of REALTORS®
MLS Number: 512086
APN: 63237040020
- 1404 E 18th St
- 1409 E 19th St
- 1700 E 19th Ct
- 1715 Willow Ct
- 1716 Ashwood Ave
- 1727 Willow Ct
- 1745 Willow Ct
- 1801 Willow Ct
- 1703 Gordon Ct
- 1721 Gordon Ct
- 1727 Gordon Ct
- 1715 Gordon Ct
- 1409 Avery Ct
- 1844 Gordon Ct
- 2020 Parkhill Dr
- 1223 Cherry Pkwy
- 1307 Rolling Hills Dr
- 1107 Gordon Ave
- 2220 Legacy Dr
- 2224 Legacy Dr
- 1813 Merle Huff Ave
- 1809 Merle Huff Ave
- 1821 Merle Huff Ave
- 1803 Merle Huff Ave
- 1839 Merle Huff Ave
- 1801 Merle Huff Ave
- 1814 Merle Huff Ave
- 1822 Merle Huff Ave
- 1810 Merle Huff Ave
- 1600 E 18th St
- 1840 Merle Huff Ave
- 1845 Merle Huff Ave
- 1806 Merle Huff Ave
- 1800 Merle Huff Ave
- 1612 E 18th St
- 1851 Merle Huff Ave
- 1846 Merle Huff Ave
- 1821 Swan Cir
- 1426 E 18th St
