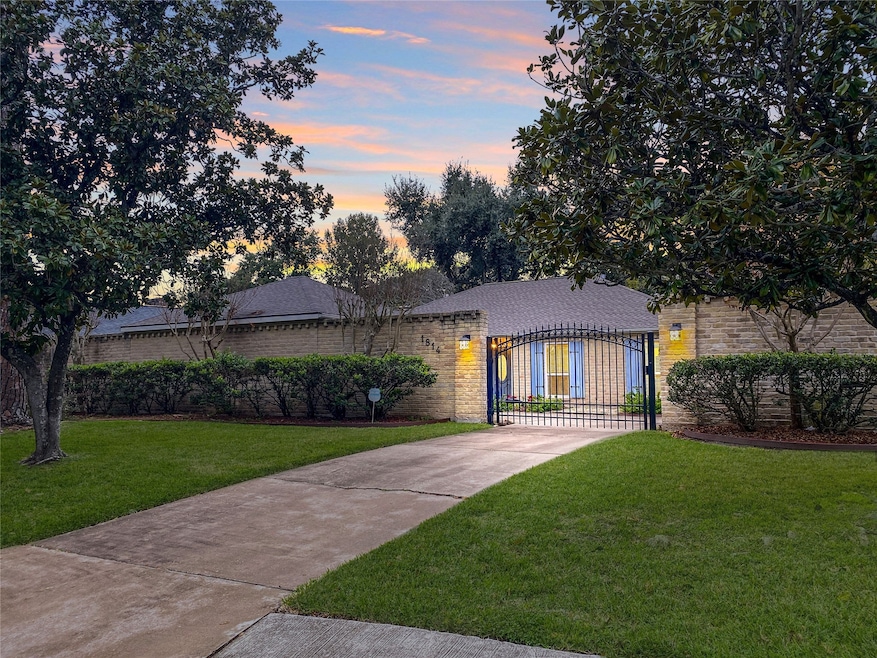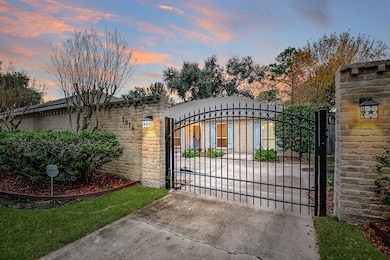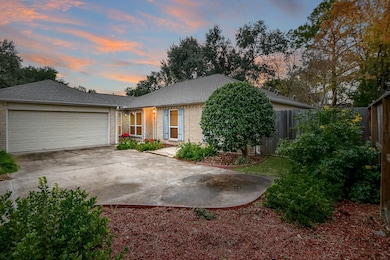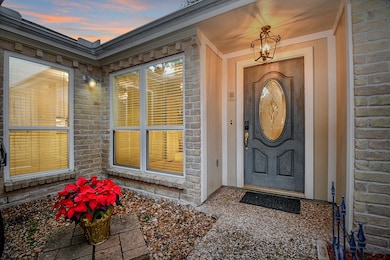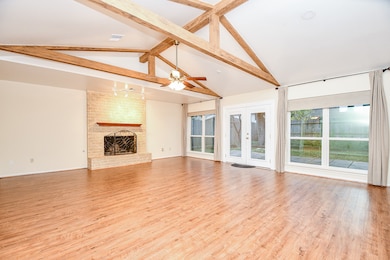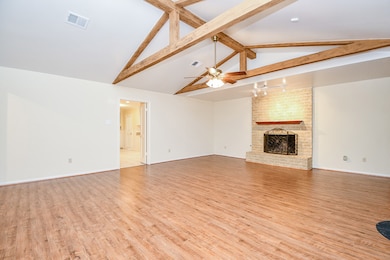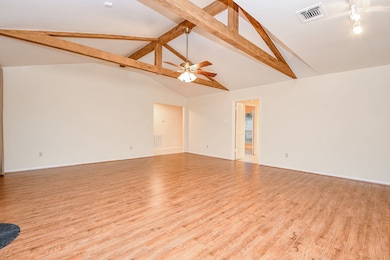1814 Cherry Bend Dr Houston, TX 77077
Briar Forest NeighborhoodHighlights
- Tennis Courts
- Traditional Architecture
- Granite Countertops
- Deck
- High Ceiling
- Community Pool
About This Home
Welcome to this charming one-story home exuding elegance and comfort. Nestled behind a welcoming driveway gate and under gorgeous trees, this residence offers both convenience and privacy. Step inside to discover a meticulously designed space boasting high living room ceilings with dramatic exposed wood beams. The heart of this home is its amazing remodeled kitchen featuring exquisite granite counters and high-end stainless steel appliances, including wi-fi enabled gas range, Bosch dishwasher and a refrigerator that’s included. Don’t miss the huge pantry and in-house laundry room. With 3 spacious and inviting bedrooms and 2 well-appointed baths, this home ensures ample space for relaxation and rejuvenation. The generously sized rooms complemented by large walk-in closets provide both comfort and convenience. Enjoy some grilling and chilling in the large, sprawling backyard under the shade of a massive oak tree. Schedule your showing today!
Home Details
Home Type
- Single Family
Est. Annual Taxes
- $5,608
Year Built
- Built in 1974
Lot Details
- 8,540 Sq Ft Lot
- East Facing Home
- Back Yard Fenced
- Sprinkler System
Parking
- 2 Car Attached Garage
- Garage Door Opener
- Controlled Entrance
Home Design
- Traditional Architecture
Interior Spaces
- 1,725 Sq Ft Home
- 1-Story Property
- High Ceiling
- Ceiling Fan
- Wood Burning Fireplace
- Gas Fireplace
- Window Treatments
- Living Room
- Breakfast Room
- Dining Room
- Utility Room
Kitchen
- Walk-In Pantry
- Gas Range
- Microwave
- Bosch Dishwasher
- Dishwasher
- Granite Countertops
- Disposal
Flooring
- Laminate
- Tile
- Vinyl
Bedrooms and Bathrooms
- 3 Bedrooms
- 2 Full Bathrooms
- Bathtub with Shower
Laundry
- Laundry Room
- Washer and Gas Dryer Hookup
Home Security
- Security System Owned
- Fire and Smoke Detector
- Fire Sprinkler System
Outdoor Features
- Tennis Courts
- Deck
- Patio
Schools
- Ashford/Shadowbriar Elementary School
- West Briar Middle School
- Westside High School
Utilities
- Central Heating and Cooling System
- Heating System Uses Gas
- Municipal Trash
Listing and Financial Details
- Property Available on 11/10/25
- Long Term Lease
Community Details
Overview
- Front Yard Maintenance
- Ashford Village Subdivision
Recreation
- Community Pool
Pet Policy
- Call for details about the types of pets allowed
- Pet Deposit Required
Map
Source: Houston Association of REALTORS®
MLS Number: 59579248
APN: 1064200000029
- 1818 Berryfield Dr
- 1706 Cherry Bend Dr
- 12010 Rocky Knoll Dr
- 11914 Waldemar Dr
- 11804 Westmere Dr
- 11831 Briar Forest Dr
- 12046 Sugar Springs Dr
- 11842 Briar Forest Dr
- 11854 Briar Forest Dr
- 2206 Round Lake Dr
- 2211 S Kirkwood Rd Unit 11
- 2211 S Kirkwood Rd Unit 19
- 2211 S Kirkwood Rd Unit 51
- 2211 S Kirkwood Rd Unit 22
- 2211 S Kirkwood Rd Unit 49
- 2211 S Kirkwood Rd Unit 26
- 2211 S Kirkwood Rd Unit 1
- 2211 S Kirkwood Rd Unit 69
- 2211 S Kirkwood Rd Unit 9
- 2203 Holly Knoll St
- 11922 Waldemar Dr
- 11804 Westmere Dr
- 1707 Valley Vista Dr
- 11854 Briar Forest Dr
- 2206 Round Lake Dr
- 2211 S Kirkwood Rd Unit 62
- 2211 S Kirkwood Rd Unit 19
- 11826 Cedar Pass Dr
- 2277 S Kirkwood Rd Unit 914
- 2277 S Kirkwood Rd Unit 708
- 11655 Briar Forest Dr
- 11710 Southlake Dr Unit 18
- 1739 S Kirkwood Rd
- 12007 Cedar Pass Dr
- 1914 Hickory Lawn Dr
- 2410 S Kirkwood Rd
- 2210 Shadowbriar Dr
- 11643 Southlake Dr Unit 285
- 12315 Whittington Dr
- 1643 S Kirkwood Rd Unit 189
