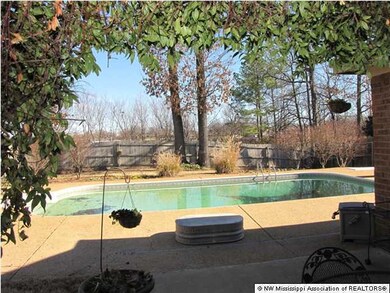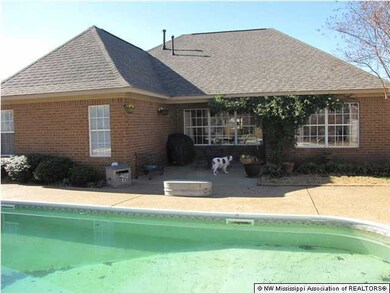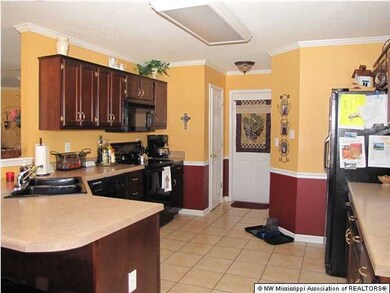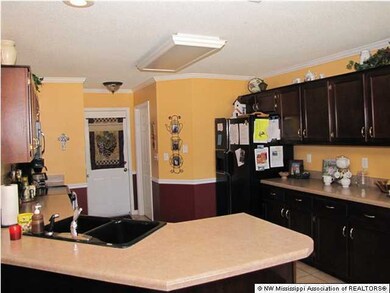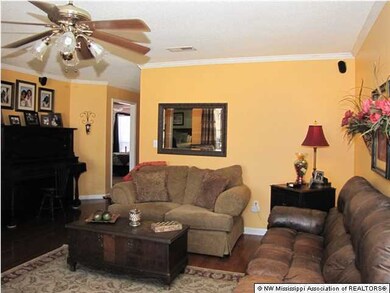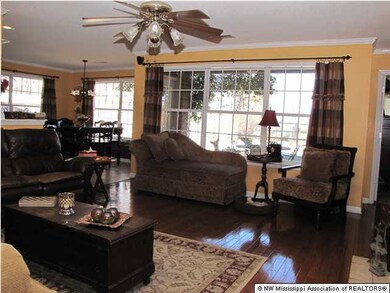
1814 Timber Way N Hernando, MS 38632
Highlights
- In Ground Pool
- Wood Flooring
- No HOA
- Oak Grove Central Elementary School Rated A-
- Combination Kitchen and Living
- Eat-In Kitchen
About This Home
As of June 2023Great functional floor plan that fits the easy going active lifestyle! Inground salt water pool in the back yard, covered patio, pretty landscaping and then the house!!!! Wow 4 bedrooms, 3 baths and a separate upstairs small sitting room beside the bedroom and bath! Tile floors in the kitchen, hardwood, split bedroom plan, TV niche over the fireplace and w i d e open floor plan!! Priced to sale and seller is ready to move to the country!!
Last Agent to Sell the Property
Joan Ferguson
Century 21 Maselle & Associates License #B-11459 Listed on: 02/02/2012
Last Buyer's Agent
CYNDI PORTER
Century 21 Bob Leigh & Associates-her License #S-30832
Home Details
Home Type
- Single Family
Est. Annual Taxes
- $1,934
Year Built
- Built in 2000
Lot Details
- Lot Dimensions are 60x140
- Property is Fully Fenced
- Landscaped
Parking
- 2 Car Garage
Home Design
- Brick Exterior Construction
- Slab Foundation
- Composition Roof
Interior Spaces
- 2,005 Sq Ft Home
- 2-Story Property
- Ceiling Fan
- Vinyl Clad Windows
- Insulated Windows
- Blinds
- Insulated Doors
- Great Room with Fireplace
- Combination Kitchen and Living
Kitchen
- Eat-In Kitchen
- Breakfast Bar
- Electric Oven
- Electric Range
- Recirculated Exhaust Fan
- Microwave
- Dishwasher
- Disposal
Flooring
- Wood
- Carpet
- Tile
Bedrooms and Bathrooms
- 4 Bedrooms
- 3 Full Bathrooms
- Bathtub Includes Tile Surround
- Separate Shower
Pool
- In Ground Pool
- Vinyl Pool
- Pool Equipment or Cover
Outdoor Features
- Rain Gutters
Schools
- Hernando Elementary And Middle School
- Hernando High School
Utilities
- Central Heating and Cooling System
- Heating System Uses Natural Gas
- Natural Gas Connected
- Cable TV Available
Community Details
- No Home Owners Association
- Northwood Hills Subdivision
Ownership History
Purchase Details
Home Financials for this Owner
Home Financials are based on the most recent Mortgage that was taken out on this home.Purchase Details
Home Financials for this Owner
Home Financials are based on the most recent Mortgage that was taken out on this home.Similar Home in Hernando, MS
Home Values in the Area
Average Home Value in this Area
Purchase History
| Date | Type | Sale Price | Title Company |
|---|---|---|---|
| Warranty Deed | -- | Guardian Title | |
| Warranty Deed | -- | None Available |
Mortgage History
| Date | Status | Loan Amount | Loan Type |
|---|---|---|---|
| Open | $301,439 | FHA | |
| Previous Owner | $160,047 | FHA | |
| Previous Owner | $25,671 | Credit Line Revolving | |
| Previous Owner | $110,250 | New Conventional | |
| Previous Owner | $162,450 | Unknown |
Property History
| Date | Event | Price | Change | Sq Ft Price |
|---|---|---|---|---|
| 06/02/2023 06/02/23 | Sold | -- | -- | -- |
| 05/10/2023 05/10/23 | Pending | -- | -- | -- |
| 05/09/2023 05/09/23 | For Sale | $294,900 | +78.7% | $147 / Sq Ft |
| 10/01/2012 10/01/12 | Sold | -- | -- | -- |
| 10/01/2012 10/01/12 | Pending | -- | -- | -- |
| 02/03/2012 02/03/12 | For Sale | $165,000 | -- | $82 / Sq Ft |
Tax History Compared to Growth
Tax History
| Year | Tax Paid | Tax Assessment Tax Assessment Total Assessment is a certain percentage of the fair market value that is determined by local assessors to be the total taxable value of land and additions on the property. | Land | Improvement |
|---|---|---|---|---|
| 2024 | $1,934 | $13,942 | $2,500 | $11,442 |
| 2023 | $1,934 | $13,942 | $0 | $0 |
| 2022 | $1,934 | $13,942 | $2,500 | $11,442 |
| 2021 | $1,934 | $13,942 | $2,500 | $11,442 |
| 2020 | $1,807 | $13,027 | $0 | $0 |
| 2019 | $1,807 | $13,027 | $2,500 | $10,527 |
| 2017 | $1,734 | $22,366 | $12,433 | $9,933 |
| 2016 | $1,661 | $12,433 | $2,500 | $9,933 |
| 2015 | $1,661 | $22,366 | $12,433 | $9,933 |
| 2014 | $1,622 | $12,433 | $0 | $0 |
| 2013 | $1,376 | $12,433 | $0 | $0 |
Agents Affiliated with this Home
-
W
Seller's Agent in 2023
Whitley Rives
Century 21 Prestige
-
K
Buyer's Agent in 2023
KIMBERLY STARNES
Crye-Leike Of MS-OB
-
J
Seller's Agent in 2012
Joan Ferguson
Century 21 Maselle & Associates
-
C
Buyer's Agent in 2012
CYNDI PORTER
Century 21 Bob Leigh & Associates-her
Map
Source: MLS United
MLS Number: 2276410
APN: 3081121100008400
- 2035 Highway 51 S
- 1719 Magnolia Manor Dr
- 1479 Ashtons Ln
- 0 Timber Ln
- 1885 Tara Dr
- 1478 Lake Front Dr E
- 2262 East St
- 2293 Elm St
- 2310 Elm St
- 701 Beckett Cove
- 1390 Lake Front Dr E
- 1757 Robertson Place Dr
- 1250 Perry Place Dr
- 41 Cross Creek Dr
- 1289 Ridge Cove
- 0 Lake View Dr
- 1150 Howell Way
- 1230 Cross Creek Dr E
- 1501 Mount Pleasant Rd
- 177 Fawn Ln

