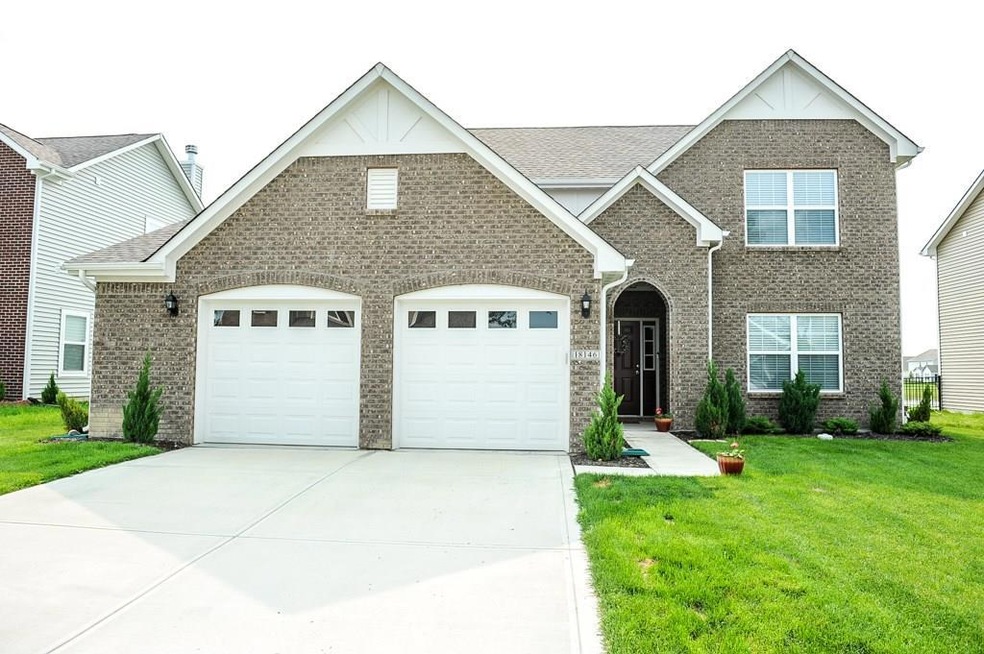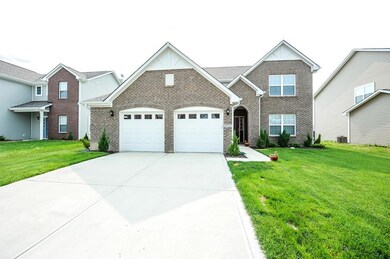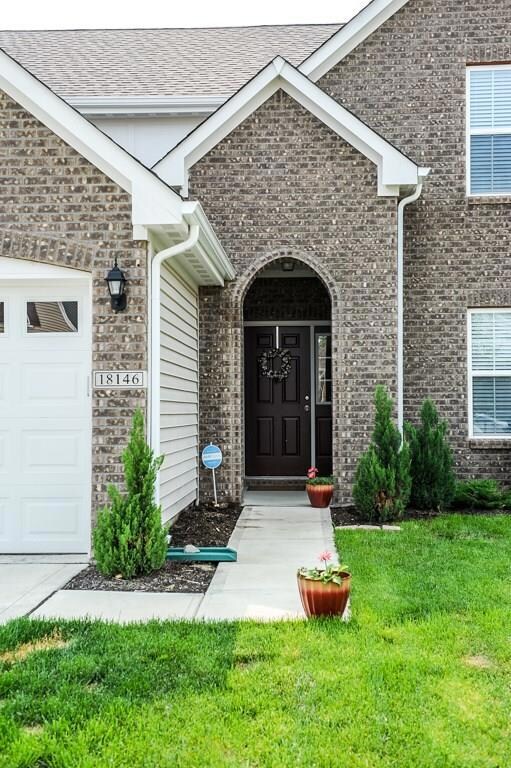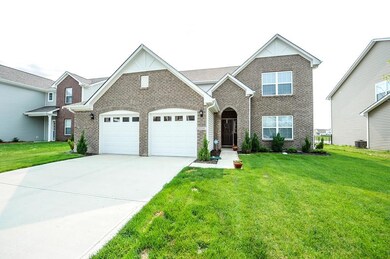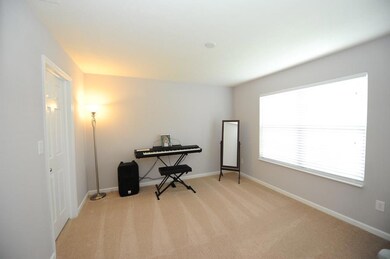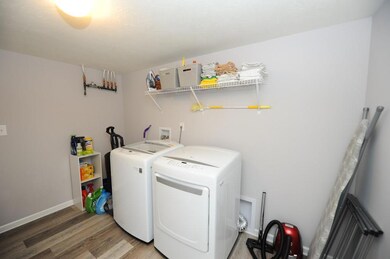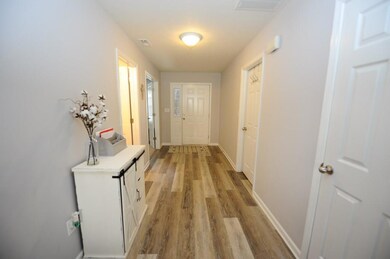
18146 Pennsy Way Westfield, IN 46074
Estimated Value: $373,000 - $442,000
Highlights
- Waterfront
- Traditional Architecture
- Formal Dining Room
- Monon Trail Elementary School Rated A-
- Covered patio or porch
- 2 Car Attached Garage
About This Home
As of July 2019Upgrades Galore at this Cottonwood model!! Skip building and move right in! Main level master with tray ceiling includes a spacious en-suite and walk-in closet. Beautiful new flooring in the main living area compliments the desirable gray color scheme throughout. You'll love the stone fireplace surround. Upgraded gourmet kitchen with varying cabinets, granite counters, large breakfast bar and stainless appliances - even a gas stove! Office and laundry rooms also on the main floor. Upstairs, you'll find 2 bedrooms, a full bath and a loft. Enjoy the outside without the mosquitoes in your screened-in porch. Fully sodded, water view lot with irrigation system. Extra bump out in the garage for storage. This is the perfect place to call home!
Home Details
Home Type
- Single Family
Est. Annual Taxes
- $2,598
Year Built
- Built in 2017
Lot Details
- 72 Sq Ft Lot
- Waterfront
- Sprinkler System
HOA Fees
- $33 Monthly HOA Fees
Parking
- 2 Car Attached Garage
- Garage Door Opener
Home Design
- Traditional Architecture
- Slab Foundation
- Vinyl Siding
Interior Spaces
- 2-Story Property
- Woodwork
- Tray Ceiling
- Fireplace With Gas Starter
- Window Screens
- Entrance Foyer
- Great Room with Fireplace
- Formal Dining Room
- Attic Access Panel
- Fire and Smoke Detector
Kitchen
- Gas Oven
- Built-In Microwave
- Dishwasher
- Disposal
Flooring
- Carpet
- Laminate
- Luxury Vinyl Plank Tile
Bedrooms and Bathrooms
- 4 Bedrooms
- Walk-In Closet
Laundry
- Laundry on main level
- Dryer
- Washer
Utilities
- Forced Air Heating System
- Heating System Uses Gas
- Gas Water Heater
Additional Features
- Covered patio or porch
- Suburban Location
Community Details
- Association fees include maintenance
- Spring Orchard Subdivision
- Property managed by Spring Orchard HOA
Listing and Financial Details
- Legal Lot and Block 137 / 4
- Assessor Parcel Number 290534010032000015
Ownership History
Purchase Details
Home Financials for this Owner
Home Financials are based on the most recent Mortgage that was taken out on this home.Purchase Details
Home Financials for this Owner
Home Financials are based on the most recent Mortgage that was taken out on this home.Purchase Details
Home Financials for this Owner
Home Financials are based on the most recent Mortgage that was taken out on this home.Purchase Details
Home Financials for this Owner
Home Financials are based on the most recent Mortgage that was taken out on this home.Similar Homes in Westfield, IN
Home Values in the Area
Average Home Value in this Area
Purchase History
| Date | Buyer | Sale Price | Title Company |
|---|---|---|---|
| Dorlack Emily J | -- | Mtc | |
| Surber Sarah A | -- | None Available | |
| Pavey Jonathon K | -- | None Available | |
| Arbor Homes Llc | -- | None Available |
Mortgage History
| Date | Status | Borrower | Loan Amount |
|---|---|---|---|
| Open | Dorlack Emily J | $57,500 | |
| Open | Dorlack Emily J | $261,250 | |
| Closed | Dorlack Emily J | $261,900 | |
| Previous Owner | Pavey Jonathon K | $242,771 | |
| Previous Owner | Arbor Homes Llc | $0 |
Property History
| Date | Event | Price | Change | Sq Ft Price |
|---|---|---|---|---|
| 07/15/2019 07/15/19 | Sold | $270,000 | 0.0% | $117 / Sq Ft |
| 06/06/2019 06/06/19 | Pending | -- | -- | -- |
| 06/01/2019 06/01/19 | For Sale | $269,900 | +9.2% | $117 / Sq Ft |
| 10/31/2017 10/31/17 | Sold | $247,250 | +0.7% | $107 / Sq Ft |
| 04/26/2017 04/26/17 | Pending | -- | -- | -- |
| 04/26/2017 04/26/17 | For Sale | $245,500 | -- | $106 / Sq Ft |
Tax History Compared to Growth
Tax History
| Year | Tax Paid | Tax Assessment Tax Assessment Total Assessment is a certain percentage of the fair market value that is determined by local assessors to be the total taxable value of land and additions on the property. | Land | Improvement |
|---|---|---|---|---|
| 2024 | $3,886 | $350,800 | $58,000 | $292,800 |
| 2023 | $3,921 | $343,000 | $58,000 | $285,000 |
| 2022 | $3,607 | $309,000 | $58,000 | $251,000 |
| 2021 | $3,084 | $257,500 | $58,000 | $199,500 |
| 2020 | $2,924 | $242,200 | $58,000 | $184,200 |
| 2019 | $2,808 | $233,700 | $58,000 | $175,700 |
| 2018 | $2,599 | $216,700 | $41,000 | $175,700 |
| 2017 | $35 | $600 | $600 | $0 |
Agents Affiliated with this Home
-
Molly Babczak

Seller's Agent in 2019
Molly Babczak
eXp Realty, LLC
(317) 750-8671
17 in this area
144 Total Sales
-
Dawn Fisher

Seller Co-Listing Agent in 2019
Dawn Fisher
eXp Realty, LLC
(317) 945-3851
14 in this area
144 Total Sales
-
P
Buyer's Agent in 2019
Patti Parsons
Keller Williams Indpls Metro N
-
Zach Syrus

Seller's Agent in 2017
Zach Syrus
Compass Indiana, LLC
(317) 563-5051
2 in this area
120 Total Sales
-

Buyer Co-Listing Agent in 2017
Gene Tumbarello
F.C. Tucker Company
(317) 522-7835
10 in this area
393 Total Sales
Map
Source: MIBOR Broker Listing Cooperative®
MLS Number: 21644355
APN: 29-05-34-010-032.000-015
- 904 Adena Ln
- 18258 Rickety Dr
- 934 Steel Horse Dr
- 951 Parker Ln
- 1001 Parker Ln
- 856 Parker Ln
- 17951 Paula Walk
- 900 Parker Ln
- 17935 Paula Walk
- 17871 Paula Walk
- 17877 Haralson Row
- 17865 Haralson Row
- 18230 Sandy Cove Ln
- 1051 Macoun Dr
- 802 Weldon Way
- 1275 Cliff View Dr
- 887 Tuxedo Dr
- 1274 Timber Bluff Rd
- 1283 Cliff View Dr
- 1291 Timber Bluff Rd
- 18146 Pennsy Way
- 18154 Pennsy Way
- 18138 Pennsy Way
- 18162 Pennsy Way
- 18147 Pate Hollow Ct
- 18155 Pate Hollow Ct
- 18147 Pennsy Way
- 18139 Pennsy Way
- 18122 Pennsy Way
- 18155 Pennsy Way
- 18131 Pennsy Way
- 18131 Pate Hollow Ct
- 18163 Pennsy Way
- 18114 Pennsy Way
- 18171 Pennsy Way
- 18123 Pate Hollow Ct
- 18119 Pennsy Way
- 18150 Pate Hollow Ct
- 18179 Pennsy Way
- 18106 Pennsy Way
