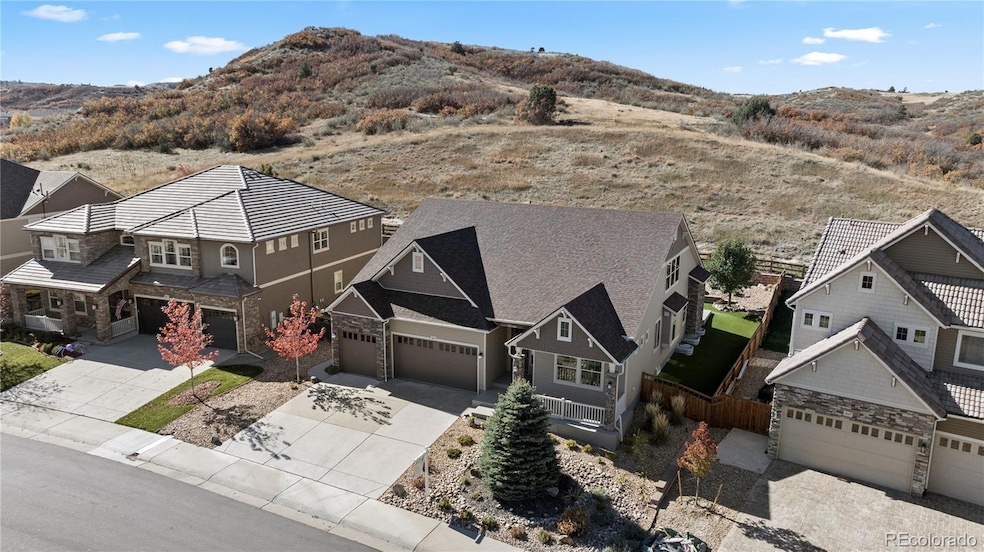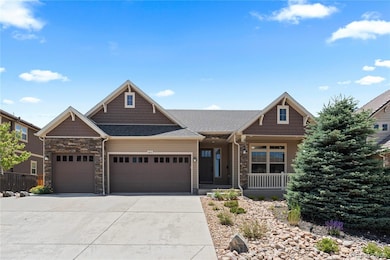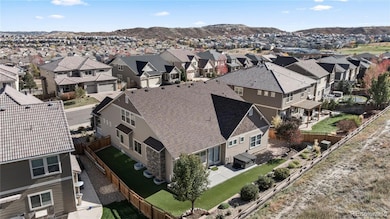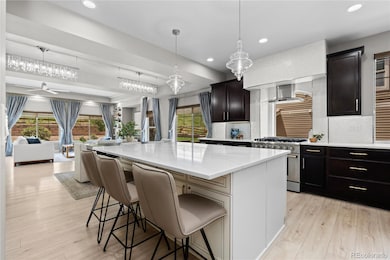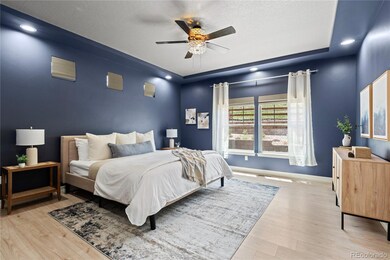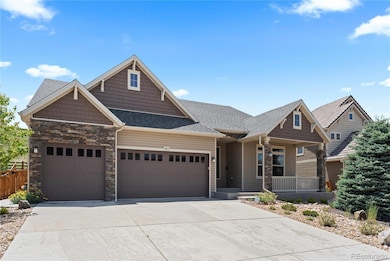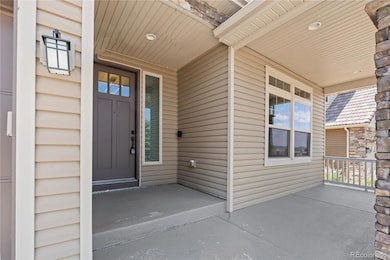1815 Avery Way Castle Rock, CO 80109
The Meadows NeighborhoodEstimated payment $5,296/month
Highlights
- Fitness Center
- Spa
- Open Floorplan
- Castle Rock Middle School Rated A-
- Primary Bedroom Suite
- Clubhouse
About This Home
Brand new ROOF! Back on market no fault to the seller. 1815 Avery Way is a truly rare offering in the coveted Meadows neighborhood of Castle Rock, CO. This designer-finished home is perfect for those seeking luxury and serenity, nestled against hundreds of acres of open space and trails. This spacious residence features 4 bedrooms and 3 bathrooms, sprawling over 5,047 square feet of meticulously designed living space. The 8,712 square foot lot offers breathtaking views and a seamless connection to nature, with direct access to the Ridgeline trail system and the amenities of The Meadows, including pools, parks, and more. The chef's kitchen is a centerpiece of the home, offering a breakfast bar, island, and top-of-the-line appliances, including a range, refrigerator, dishwasher, microwave, and freezer. Perfect for culinary enthusiasts, it boasts a functional and elegant design. Uniquely offering two primary suites, one on the main level and another upstairs, each equipped with custom bathrooms and spacious walk-in closets, providing comfort and privacy. A full unfinished basement with 9-foot ceilings is ready for your customization, with the potential to add an additional two bedrooms, a bathroom, and a living area. Enjoy modern conveniences such as central AC, forced air heating, a security system, and a hot tub. The home is also equipped with a washer, dryer, and an attached garage for three cars. Take advantage of the stunning open spaces right from your backyard, along with the community's trail systems, and easy access to I-25, Santa Fe, and downtown Castle Rock. This home is a perfect blend of elegance and functionality, offering a peaceful retreat with easy access to the vibrant amenities of Castle Rock. Whether you’re entertaining or enjoying a quiet evening at home, 1815 Avery Way provides the ideal setting. Don't miss this special opportunity to own a home in one of the most desirable areas of Castle Rock.
Listing Agent
Compass - Denver Brokerage Email: daviddipetro@compass.com,303-257-5813 License #100073648 Listed on: 06/24/2025

Home Details
Home Type
- Single Family
Est. Annual Taxes
- $5,603
Year Built
- Built in 2012 | Remodeled
Lot Details
- 8,712 Sq Ft Lot
- Property is Fully Fenced
- Front and Back Yard Sprinklers
- Meadow
- Private Yard
HOA Fees
- $86 Monthly HOA Fees
Parking
- 3 Car Attached Garage
- Dry Walled Garage
Home Design
- Traditional Architecture
- Slab Foundation
- Frame Construction
- Composition Roof
- Wood Siding
- Stone Siding
- Radon Mitigation System
Interior Spaces
- 2-Story Property
- Open Floorplan
- Built-In Features
- High Ceiling
- Ceiling Fan
- Window Treatments
- Smart Doorbell
- Great Room
- Family Room
- Living Room
- Dining Room
- Bonus Room
Kitchen
- Oven
- Range with Range Hood
- Microwave
- Freezer
- Dishwasher
- Kitchen Island
- Tile Countertops
Flooring
- Wood
- Carpet
- Tile
Bedrooms and Bathrooms
- Primary Bedroom Suite
- Walk-In Closet
Laundry
- Laundry Room
- Dryer
- Washer
Unfinished Basement
- Basement Fills Entire Space Under The House
- Stubbed For A Bathroom
Home Security
- Home Security System
- Fire and Smoke Detector
Eco-Friendly Details
- Smoke Free Home
Outdoor Features
- Spa
- Covered Patio or Porch
- Exterior Lighting
- Rain Gutters
Schools
- Clear Sky Elementary School
- Castle Rock Middle School
- Castle View High School
Utilities
- Forced Air Heating and Cooling System
- Natural Gas Connected
- High Speed Internet
Listing and Financial Details
- Exclusions: staging items
- Assessor Parcel Number R0458859
Community Details
Overview
- Msi Association, Phone Number (303) 420-4433
- The Meadows Subdivision
- Foothills
- Property is near a preserve or public land
Amenities
- Clubhouse
Recreation
- Fitness Center
- Community Pool
Map
Home Values in the Area
Average Home Value in this Area
Tax History
| Year | Tax Paid | Tax Assessment Tax Assessment Total Assessment is a certain percentage of the fair market value that is determined by local assessors to be the total taxable value of land and additions on the property. | Land | Improvement |
|---|---|---|---|---|
| 2024 | $5,603 | $57,420 | $13,110 | $44,310 |
| 2023 | $5,655 | $57,420 | $13,110 | $44,310 |
| 2022 | $4,527 | $44,540 | $9,180 | $35,360 |
| 2021 | $4,701 | $44,540 | $9,180 | $35,360 |
| 2020 | $4,513 | $43,770 | $8,930 | $34,840 |
| 2019 | $4,528 | $43,770 | $8,930 | $34,840 |
| 2018 | $4,282 | $40,700 | $6,800 | $33,900 |
| 2017 | $4,040 | $40,700 | $6,800 | $33,900 |
| 2016 | $3,942 | $39,030 | $6,640 | $32,390 |
| 2015 | $4,016 | $39,030 | $6,640 | $32,390 |
| 2014 | $4,523 | $41,510 | $6,410 | $35,100 |
Property History
| Date | Event | Price | List to Sale | Price per Sq Ft |
|---|---|---|---|---|
| 10/31/2025 10/31/25 | Price Changed | $899,999 | -1.9% | $245 / Sq Ft |
| 10/03/2025 10/03/25 | For Sale | $917,000 | 0.0% | $250 / Sq Ft |
| 09/18/2025 09/18/25 | Pending | -- | -- | -- |
| 09/03/2025 09/03/25 | Price Changed | $917,000 | -0.3% | $250 / Sq Ft |
| 08/19/2025 08/19/25 | Price Changed | $920,000 | -0.5% | $251 / Sq Ft |
| 08/07/2025 08/07/25 | Price Changed | $925,000 | -1.6% | $252 / Sq Ft |
| 07/29/2025 07/29/25 | Price Changed | $939,999 | -1.1% | $256 / Sq Ft |
| 07/17/2025 07/17/25 | Price Changed | $949,999 | -1.5% | $259 / Sq Ft |
| 06/24/2025 06/24/25 | For Sale | $964,000 | -- | $263 / Sq Ft |
Purchase History
| Date | Type | Sale Price | Title Company |
|---|---|---|---|
| Warranty Deed | $620,000 | First American Title | |
| Warranty Deed | $620,000 | First American Title | |
| Warranty Deed | $433,800 | Town & Country Title Service | |
| Warranty Deed | -- | -- |
Mortgage History
| Date | Status | Loan Amount | Loan Type |
|---|---|---|---|
| Previous Owner | $303,581 | New Conventional |
Source: REcolorado®
MLS Number: 2962055
APN: 2505-054-01-003
- 4219 Opportunity Dr
- 4141 Marblehead Place
- 2002 Quartz St
- 3868 Alcazar Dr
- 3735 Dinosaur St
- 2081 Gypsy Moth Ct
- 3560 Starry Night Loop
- 4298 Abstract St
- 3628 Sky Church Dr
- 1467 Morningview Ln
- 3780 Hourglass Ave
- 4245 Prairie Rose Cir
- 2307 Candleglow St
- 3334 Starry Night Loop
- 1902 Candleglow St
- 3900 Miners Candle Place
- 4433 Prairie Rose Cir
- 1385 Candleglow St
- 5238 Gould Cir
- 1648 Exquisite St
- 2630 Coach House Loop
- 2355 Coach House Loop
- 2872 Penstemon Way
- 2448 Bellavista St
- 4005 Shane Valley Trail
- 3205 Oakes Mill Place
- 3325 Umber Cir
- 3719 Pecos Trail
- 3745 Tranquilty Trail
- 3550 Fennel St
- 2808 Summer Day Ave
- 3617 Mykonos Dr
- 4135 Bountiful Cir
- 2873 Merry Rest Way Unit ID1045091P
- 3432 Goodyear St
- 4565 Larksong Dr
- 4359 Beautiful Cir
- 2415 Java Dr
- 4355 Cyan Cir
- 2291 Mercantile St
