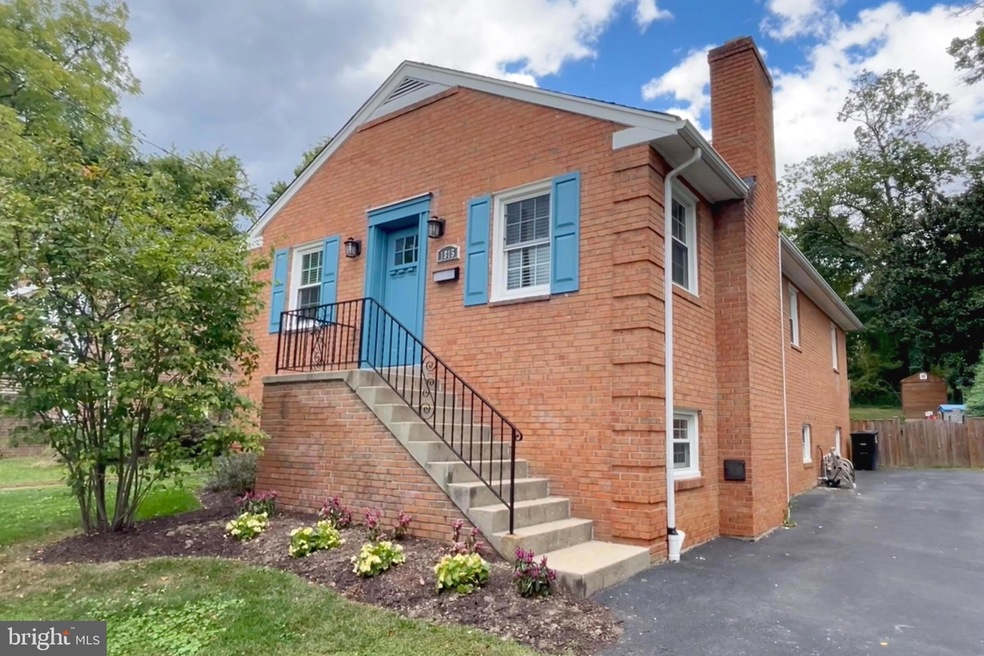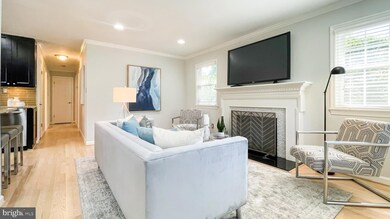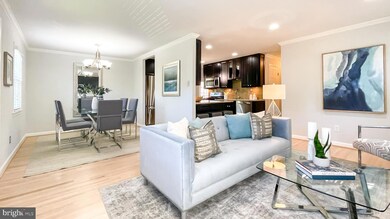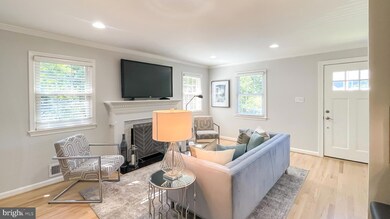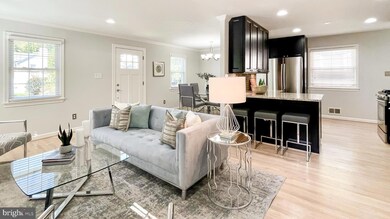
1815 N Ohio St Arlington, VA 22205
Highland Park-Overlee Knolls NeighborhoodHighlights
- Open Floorplan
- Raised Ranch Architecture
- Main Floor Bedroom
- Swanson Middle School Rated A
- Wood Flooring
- 2 Fireplaces
About This Home
As of November 2022Location, location, location! 1815 N Ohio is move-in ready. Recent updates include interior paint, hardwood flooring refinished, new carpet. The kitchen has SS appliances, granite counter tops, 42" high cabinets, recessed and under cabinet lighting, seating for 3-stools. Main level has 3-bedrooms, 2-baths. Lower level has 1-bedroom and 1-bath. Spacious rec-room. Fenced backyard. Walking distance to the Westover shops and restaurants, approximately 0.3 miles. East Falls Church Metro 0.5 miles. Plus bike paths and the O&D.
Last Agent to Sell the Property
Century 21 Redwood Realty License #0225202936 Listed on: 09/30/2022

Home Details
Home Type
- Single Family
Est. Annual Taxes
- $9,341
Year Built
- Built in 1966
Lot Details
- 6,053 Sq Ft Lot
- Property is in very good condition
- Property is zoned R-6
Parking
- Driveway
Home Design
- Raised Ranch Architecture
- Brick Exterior Construction
- Block Foundation
- Asphalt Roof
Interior Spaces
- 1,075 Sq Ft Home
- Property has 2 Levels
- Open Floorplan
- Ceiling Fan
- 2 Fireplaces
- Vinyl Clad Windows
- Double Hung Windows
- Combination Dining and Living Room
Kitchen
- Built-In Range
- Built-In Microwave
- ENERGY STAR Qualified Refrigerator
- Dishwasher
- Stainless Steel Appliances
- Disposal
Flooring
- Wood
- Carpet
- Ceramic Tile
Bedrooms and Bathrooms
- En-Suite Bathroom
- Dual Flush Toilets
Laundry
- Electric Dryer
- Washer
Schools
- Yorktown High School
Utilities
- Forced Air Heating and Cooling System
- Natural Gas Water Heater
Community Details
- No Home Owners Association
- Over Lee Knolls Subdivision
Listing and Financial Details
- Tax Lot 170
- Assessor Parcel Number 11-035-019
Ownership History
Purchase Details
Home Financials for this Owner
Home Financials are based on the most recent Mortgage that was taken out on this home.Purchase Details
Home Financials for this Owner
Home Financials are based on the most recent Mortgage that was taken out on this home.Similar Homes in Arlington, VA
Home Values in the Area
Average Home Value in this Area
Purchase History
| Date | Type | Sale Price | Title Company |
|---|---|---|---|
| Deed | $910,000 | -- | |
| Warranty Deed | $520,000 | -- |
Mortgage History
| Date | Status | Loan Amount | Loan Type |
|---|---|---|---|
| Open | $728,000 | New Conventional | |
| Previous Owner | $179,000 | Credit Line Revolving |
Property History
| Date | Event | Price | Change | Sq Ft Price |
|---|---|---|---|---|
| 11/01/2022 11/01/22 | Sold | $910,000 | +1.1% | $847 / Sq Ft |
| 09/30/2022 09/30/22 | Pending | -- | -- | -- |
| 09/30/2022 09/30/22 | For Sale | $899,900 | +20.5% | $837 / Sq Ft |
| 06/18/2015 06/18/15 | Sold | $747,000 | -1.7% | $352 / Sq Ft |
| 05/14/2015 05/14/15 | Pending | -- | -- | -- |
| 05/01/2015 05/01/15 | For Sale | $759,900 | +46.1% | $358 / Sq Ft |
| 01/16/2015 01/16/15 | Sold | $520,000 | -11.8% | $476 / Sq Ft |
| 01/03/2015 01/03/15 | Pending | -- | -- | -- |
| 12/30/2014 12/30/14 | Price Changed | $589,900 | 0.0% | $540 / Sq Ft |
| 12/30/2014 12/30/14 | For Sale | $589,900 | -1.7% | $540 / Sq Ft |
| 11/28/2014 11/28/14 | Pending | -- | -- | -- |
| 10/18/2014 10/18/14 | Price Changed | $599,900 | -4.0% | $549 / Sq Ft |
| 09/04/2014 09/04/14 | For Sale | $624,900 | -- | $572 / Sq Ft |
Tax History Compared to Growth
Tax History
| Year | Tax Paid | Tax Assessment Tax Assessment Total Assessment is a certain percentage of the fair market value that is determined by local assessors to be the total taxable value of land and additions on the property. | Land | Improvement |
|---|---|---|---|---|
| 2024 | $9,826 | $951,200 | $802,100 | $149,100 |
| 2023 | $9,987 | $969,600 | $777,100 | $192,500 |
| 2022 | $9,341 | $906,900 | $712,100 | $194,800 |
| 2021 | $8,685 | $843,200 | $655,900 | $187,300 |
| 2020 | $8,439 | $822,500 | $637,000 | $185,500 |
| 2019 | $8,187 | $798,000 | $612,500 | $185,500 |
| 2018 | $7,488 | $744,300 | $578,200 | $166,100 |
| 2017 | $7,143 | $710,000 | $543,900 | $166,100 |
| 2016 | $6,937 | $700,000 | $529,200 | $170,800 |
| 2015 | $6,480 | $650,600 | $519,400 | $131,200 |
| 2014 | $6,249 | $627,400 | $494,900 | $132,500 |
Agents Affiliated with this Home
-
Leonid Sagatov

Seller's Agent in 2022
Leonid Sagatov
Century 21 Redwood Realty
(703) 928-7109
2 in this area
20 Total Sales
-
Blake Davenport

Buyer's Agent in 2022
Blake Davenport
TTR Sotheby's International Realty
(484) 356-8297
5 in this area
560 Total Sales
-
Matt Meyer

Buyer Co-Listing Agent in 2022
Matt Meyer
TTR Sotheby's International Realty
(703) 350-9972
2 in this area
66 Total Sales
-
Jean-Pierre Lteif

Seller's Agent in 2015
Jean-Pierre Lteif
KW Metro Center
(703) 371-7430
102 Total Sales
-
Daniel Abarquez

Seller's Agent in 2015
Daniel Abarquez
Fairfax Realty Select
(571) 278-8376
19 Total Sales
-
Michelle Sagatov

Buyer's Agent in 2015
Michelle Sagatov
Washington Fine Properties
(703) 402-9361
1 in this area
129 Total Sales
Map
Source: Bright MLS
MLS Number: VAAR2023034
APN: 11-035-019
- 1506 N Nicholas St
- 5929 Washington Blvd
- 6237 Washington Blvd
- 6213 22nd St N
- 1453 N Lancaster St
- 6235 22nd St N
- 6314 Washington Blvd
- 5810 20th Rd N
- 1224 N Powhatan St
- 2004 N Lexington St
- 6242 22nd Rd N
- 5802 15th St N
- 2249 N Madison St
- 6323 22nd Rd N
- 6119 11th St N
- 5708 22nd St N
- 6211 Langston Blvd
- 6223 Langston Blvd
- 2301 N Kentucky St
- 6240 12th St N
