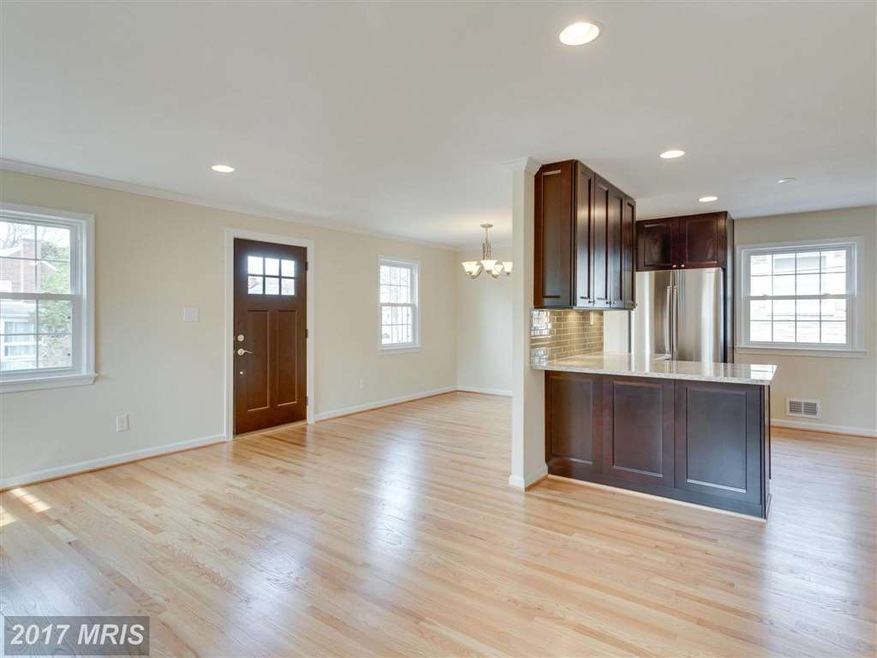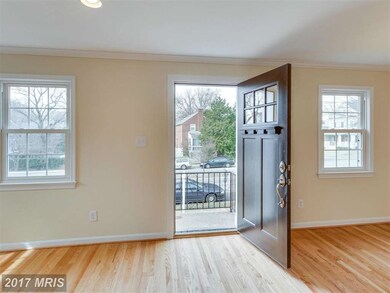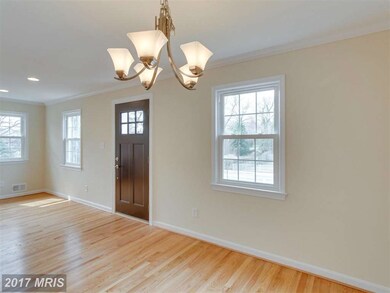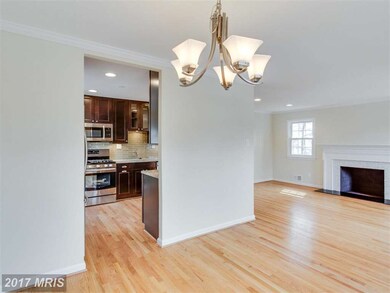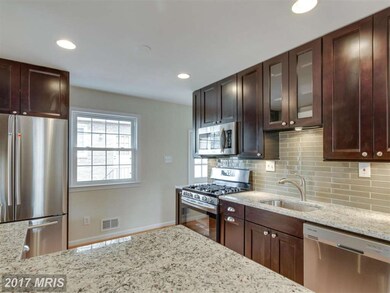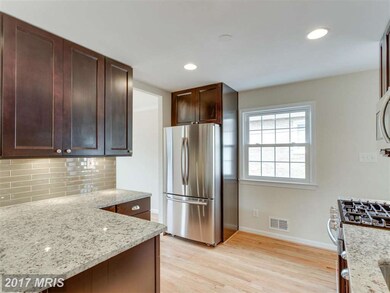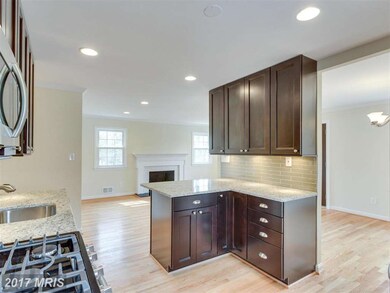
1815 N Ohio St Arlington, VA 22205
Highland Park-Overlee Knolls NeighborhoodHighlights
- Raised Ranch Architecture
- Space For Rooms
- No HOA
- Swanson Middle School Rated A
- 2 Fireplaces
- Upgraded Countertops
About This Home
As of November 2022New Price....Location location location. Best value in N Arlington, Fully renovated & like a New home-NEW: kitchen, 42" cabinets, windows, HVAC, deck, roof, driveway, siding, SS appliances, floor, crown, recessed lights, doors, lights, granite, bathrooms, carpet... Hop on O&D right outside your home, walking dist. to EFC metro 0.5m, 0.3miles to Westover shops & restaurants. Top school pyramid
Home Details
Home Type
- Single Family
Est. Annual Taxes
- $6,249
Year Built
- Built in 1966 | Remodeled in 2015
Lot Details
- 6,053 Sq Ft Lot
- Property is in very good condition
- Property is zoned R-6
Parking
- Off-Street Parking
Home Design
- Raised Ranch Architecture
- Shingle Roof
- Brick Front
Interior Spaces
- Property has 2 Levels
- Crown Molding
- 2 Fireplaces
- Double Pane Windows
- Window Screens
- Six Panel Doors
- Dining Area
Kitchen
- Breakfast Area or Nook
- Gas Oven or Range
- Stove
- Microwave
- Ice Maker
- Dishwasher
- Upgraded Countertops
- Disposal
Bedrooms and Bathrooms
- 4 Bedrooms | 3 Main Level Bedrooms
- En-Suite Bathroom
- 3 Full Bathrooms
Laundry
- Front Loading Dryer
- Front Loading Washer
Finished Basement
- Walk-Up Access
- Rear and Side Basement Entry
- Space For Rooms
- Basement Windows
Schools
- Mckinley Elementary School
- Swanson Middle School
- Yorktown High School
Utilities
- Central Heating and Cooling System
- Natural Gas Water Heater
Community Details
- No Home Owners Association
- Over Lee Knolls Subdivision
Listing and Financial Details
- Tax Lot 170
- Assessor Parcel Number 11-035-019
Ownership History
Purchase Details
Home Financials for this Owner
Home Financials are based on the most recent Mortgage that was taken out on this home.Purchase Details
Home Financials for this Owner
Home Financials are based on the most recent Mortgage that was taken out on this home.Similar Homes in Arlington, VA
Home Values in the Area
Average Home Value in this Area
Purchase History
| Date | Type | Sale Price | Title Company |
|---|---|---|---|
| Deed | $910,000 | -- | |
| Warranty Deed | $520,000 | -- |
Mortgage History
| Date | Status | Loan Amount | Loan Type |
|---|---|---|---|
| Open | $728,000 | New Conventional | |
| Previous Owner | $179,000 | Credit Line Revolving |
Property History
| Date | Event | Price | Change | Sq Ft Price |
|---|---|---|---|---|
| 11/01/2022 11/01/22 | Sold | $910,000 | +1.1% | $847 / Sq Ft |
| 09/30/2022 09/30/22 | Pending | -- | -- | -- |
| 09/30/2022 09/30/22 | For Sale | $899,900 | +20.5% | $837 / Sq Ft |
| 06/18/2015 06/18/15 | Sold | $747,000 | -1.7% | $352 / Sq Ft |
| 05/14/2015 05/14/15 | Pending | -- | -- | -- |
| 05/01/2015 05/01/15 | For Sale | $759,900 | +46.1% | $358 / Sq Ft |
| 01/16/2015 01/16/15 | Sold | $520,000 | -11.8% | $476 / Sq Ft |
| 01/03/2015 01/03/15 | Pending | -- | -- | -- |
| 12/30/2014 12/30/14 | Price Changed | $589,900 | 0.0% | $540 / Sq Ft |
| 12/30/2014 12/30/14 | For Sale | $589,900 | -1.7% | $540 / Sq Ft |
| 11/28/2014 11/28/14 | Pending | -- | -- | -- |
| 10/18/2014 10/18/14 | Price Changed | $599,900 | -4.0% | $549 / Sq Ft |
| 09/04/2014 09/04/14 | For Sale | $624,900 | -- | $572 / Sq Ft |
Tax History Compared to Growth
Tax History
| Year | Tax Paid | Tax Assessment Tax Assessment Total Assessment is a certain percentage of the fair market value that is determined by local assessors to be the total taxable value of land and additions on the property. | Land | Improvement |
|---|---|---|---|---|
| 2024 | $9,826 | $951,200 | $802,100 | $149,100 |
| 2023 | $9,987 | $969,600 | $777,100 | $192,500 |
| 2022 | $9,341 | $906,900 | $712,100 | $194,800 |
| 2021 | $8,685 | $843,200 | $655,900 | $187,300 |
| 2020 | $8,439 | $822,500 | $637,000 | $185,500 |
| 2019 | $8,187 | $798,000 | $612,500 | $185,500 |
| 2018 | $7,488 | $744,300 | $578,200 | $166,100 |
| 2017 | $7,143 | $710,000 | $543,900 | $166,100 |
| 2016 | $6,937 | $700,000 | $529,200 | $170,800 |
| 2015 | $6,480 | $650,600 | $519,400 | $131,200 |
| 2014 | $6,249 | $627,400 | $494,900 | $132,500 |
Agents Affiliated with this Home
-
Leonid Sagatov

Seller's Agent in 2022
Leonid Sagatov
Century 21 Redwood Realty
(703) 928-7109
2 in this area
20 Total Sales
-
Blake Davenport

Buyer's Agent in 2022
Blake Davenport
TTR Sotheby's International Realty
(484) 356-8297
5 in this area
560 Total Sales
-
Matt Meyer

Buyer Co-Listing Agent in 2022
Matt Meyer
TTR Sotheby's International Realty
(703) 350-9972
2 in this area
66 Total Sales
-
Jean-Pierre Lteif

Seller's Agent in 2015
Jean-Pierre Lteif
KW Metro Center
(703) 371-7430
102 Total Sales
-
Daniel Abarquez

Seller's Agent in 2015
Daniel Abarquez
Fairfax Realty Select
(571) 278-8376
19 Total Sales
-
Michelle Sagatov

Buyer's Agent in 2015
Michelle Sagatov
Washington Fine Properties
(703) 402-9361
1 in this area
129 Total Sales
Map
Source: Bright MLS
MLS Number: 1001599985
APN: 11-035-019
- 1506 N Nicholas St
- 5929 Washington Blvd
- 6237 Washington Blvd
- 6213 22nd St N
- 5810 20th Rd N
- 1453 N Lancaster St
- 2004 N Lexington St
- 6314 Washington Blvd
- 6242 22nd Rd N
- 1224 N Powhatan St
- 2249 N Madison St
- 5802 15th St N
- 6323 22nd Rd N
- 5708 22nd St N
- 2301 N Kentucky St
- 6119 11th St N
- 6211 Langston Blvd
- 6223 Langston Blvd
- 2414 N Nottingham St
- 6240 12th St N
