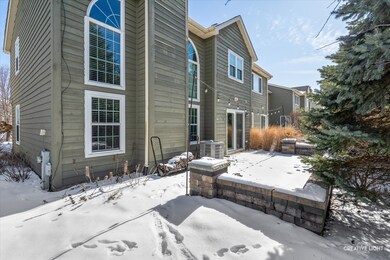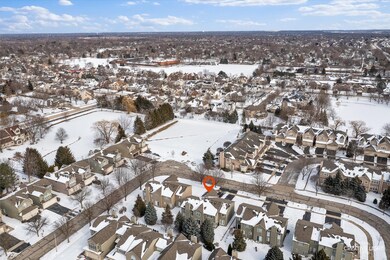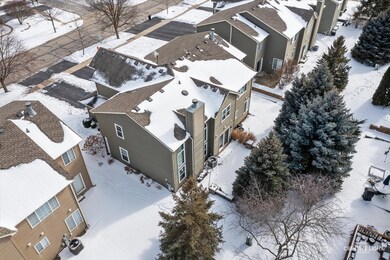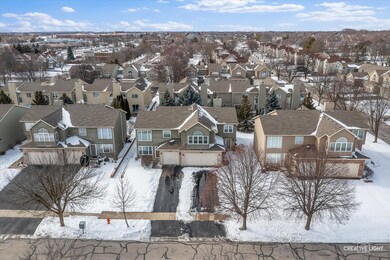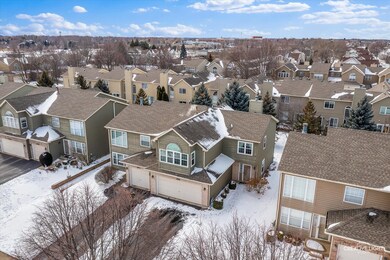
1816 Tamahawk Ln Unit 1816 Naperville, IL 60564
Brook Crossing NeighborhoodHighlights
- Wood Flooring
- Loft
- Stainless Steel Appliances
- Robert Clow Elementary School Rated A+
- Formal Dining Room
- Living Room
About This Home
As of March 2025Location! Location! Immaculate Duplex, Totally Upgraded & Updated Home That Is Better Than New! In Excellent Naperville Location! Spacious Loft With Views Overlooking Living & Dining Rooms! Large Master Suite w/Custom Built-In Armoire + Walk-In Closet & Luxury Master Bath w/Separate Shower & Tub! Vaulted Ceilings, Dramatic Windows, Hardwood Flooring, Ceramic Tile Flooring, Wrought Iron Spindles In Staircase & Gas Log Fireplace! Beautiful Perennial Flowers Highlight Paver Patio. 2 Car Garage. Great Location To Clow Elementary School, Gregory Middle School & Nequa Valley High School.
Last Agent to Sell the Property
john greene, Realtor License #475199851 Listed on: 02/20/2025

Townhouse Details
Home Type
- Townhome
Est. Annual Taxes
- $6,711
Year Built
- Built in 1994 | Remodeled in 2014
HOA Fees
- $267 Monthly HOA Fees
Parking
- 2 Car Garage
- Parking Included in Price
Home Design
- Half Duplex
- Asphalt Roof
- Concrete Perimeter Foundation
Interior Spaces
- 1,634 Sq Ft Home
- 2-Story Property
- Ceiling Fan
- Gas Log Fireplace
- Family Room with Fireplace
- Living Room
- Formal Dining Room
- Loft
- Storage
Kitchen
- Range
- Microwave
- Dishwasher
- Stainless Steel Appliances
- Disposal
Flooring
- Wood
- Carpet
- Ceramic Tile
Bedrooms and Bathrooms
- 2 Bedrooms
- 2 Potential Bedrooms
- Dual Sinks
- Separate Shower
Laundry
- Laundry Room
- Laundry on main level
- Dryer
- Washer
Schools
- Clow Elementary School
- Gregory Middle School
- Neuqua Valley High School
Utilities
- Forced Air Heating and Cooling System
- Heating System Uses Natural Gas
- 200+ Amp Service
- Lake Michigan Water
Listing and Financial Details
- Homeowner Tax Exemptions
Community Details
Overview
- Association fees include insurance, exterior maintenance, lawn care, snow removal
- 2 Units
- Manager Association, Phone Number (630) 748-8310
- Winchester Trails Subdivision, Duplex Floorplan
- Property managed by Advocate Property Management
Pet Policy
- Dogs and Cats Allowed
Security
- Resident Manager or Management On Site
Ownership History
Purchase Details
Home Financials for this Owner
Home Financials are based on the most recent Mortgage that was taken out on this home.Purchase Details
Home Financials for this Owner
Home Financials are based on the most recent Mortgage that was taken out on this home.Purchase Details
Home Financials for this Owner
Home Financials are based on the most recent Mortgage that was taken out on this home.Purchase Details
Home Financials for this Owner
Home Financials are based on the most recent Mortgage that was taken out on this home.Purchase Details
Home Financials for this Owner
Home Financials are based on the most recent Mortgage that was taken out on this home.Purchase Details
Home Financials for this Owner
Home Financials are based on the most recent Mortgage that was taken out on this home.Purchase Details
Home Financials for this Owner
Home Financials are based on the most recent Mortgage that was taken out on this home.Similar Homes in Naperville, IL
Home Values in the Area
Average Home Value in this Area
Purchase History
| Date | Type | Sale Price | Title Company |
|---|---|---|---|
| Warranty Deed | $415,000 | None Listed On Document | |
| Warranty Deed | $269,000 | Attorney | |
| Warranty Deed | $217,500 | First American Title | |
| Warranty Deed | $188,500 | First American Title | |
| Interfamily Deed Transfer | -- | Natl Builder & Bancorp Title | |
| Warranty Deed | $230,000 | Attorneys Title Guaranty Fun | |
| Warranty Deed | $155,000 | Chicago Title Insurance Co |
Mortgage History
| Date | Status | Loan Amount | Loan Type |
|---|---|---|---|
| Open | $394,250 | New Conventional | |
| Previous Owner | $200,000 | New Conventional | |
| Previous Owner | $163,125 | Adjustable Rate Mortgage/ARM | |
| Previous Owner | $183,721 | FHA | |
| Previous Owner | $225,256 | FHA | |
| Previous Owner | $232,140 | FHA | |
| Previous Owner | $229,842 | FHA | |
| Previous Owner | $226,446 | FHA | |
| Previous Owner | $188,000 | Fannie Mae Freddie Mac | |
| Previous Owner | $110,000 | No Value Available |
Property History
| Date | Event | Price | Change | Sq Ft Price |
|---|---|---|---|---|
| 03/21/2025 03/21/25 | Sold | $415,000 | +2.0% | $254 / Sq Ft |
| 02/23/2025 02/23/25 | Pending | -- | -- | -- |
| 02/20/2025 02/20/25 | For Sale | $407,000 | -- | $249 / Sq Ft |
Tax History Compared to Growth
Tax History
| Year | Tax Paid | Tax Assessment Tax Assessment Total Assessment is a certain percentage of the fair market value that is determined by local assessors to be the total taxable value of land and additions on the property. | Land | Improvement |
|---|---|---|---|---|
| 2023 | $7,001 | $94,420 | $26,722 | $67,698 |
| 2022 | $6,120 | $84,465 | $25,279 | $59,186 |
| 2021 | $5,860 | $80,443 | $24,075 | $56,368 |
| 2020 | $5,752 | $79,169 | $23,694 | $55,475 |
| 2019 | $5,659 | $76,938 | $23,026 | $53,912 |
| 2018 | $5,247 | $70,039 | $22,519 | $47,520 |
| 2017 | $5,172 | $68,231 | $21,938 | $46,293 |
| 2016 | $5,167 | $66,762 | $21,466 | $45,296 |
| 2015 | $5,738 | $64,194 | $20,640 | $43,554 |
| 2014 | $5,738 | $68,610 | $20,640 | $47,970 |
| 2013 | $5,738 | $68,610 | $20,640 | $47,970 |
Agents Affiliated with this Home
-
Naveenasree Ganesan

Seller's Agent in 2025
Naveenasree Ganesan
john greene Realtor
(314) 280-7352
1 in this area
93 Total Sales
-
Dean Tubekis

Buyer's Agent in 2025
Dean Tubekis
Coldwell Banker Realty
(847) 809-8070
1 in this area
619 Total Sales
Map
Source: Midwest Real Estate Data (MRED)
MLS Number: 12292715
APN: 07-01-02-307-028
- 1839 Tamahawk Ln
- 1859 Tamahawk Ln
- 2723 Willow Ridge Dr
- 29W107 Lakeside Dr
- 2908 Sibling Ct
- 1316 Fireside Ct
- 2252 Joyce Ln
- 1208 Thackery Ct
- 2741 Gateshead Dr
- 1299 Leverenz Rd
- 3016 Gateshead Dr Unit 6
- 2411 Williamstown Ct
- 3515 Falkner Dr Unit 3
- 3432 Caine Dr
- 3516 Falkner Dr Unit 5
- 11S528 Book Rd
- 3503 Hobbes Dr
- 10S191 Alan Rd
- 3607 Eliot Ln
- 11S546 Whittington Ln

