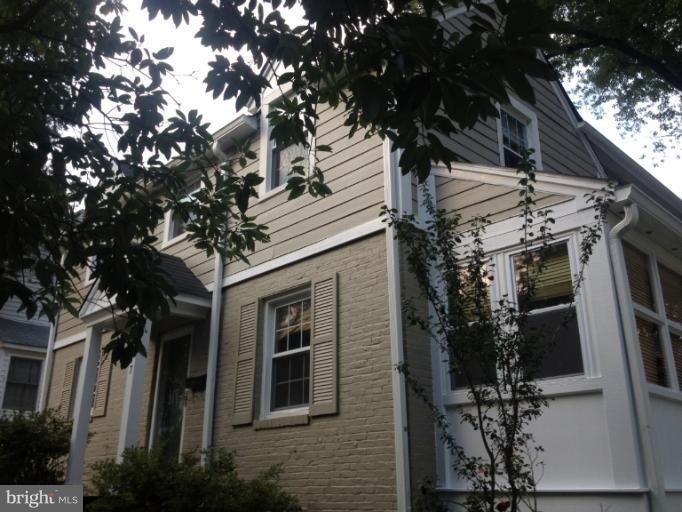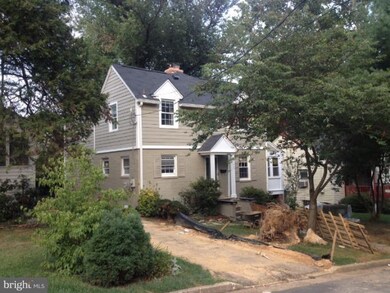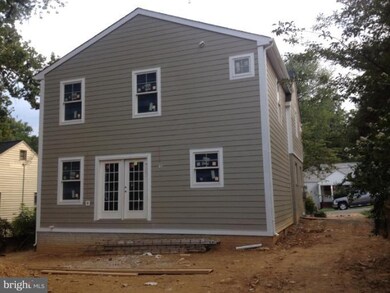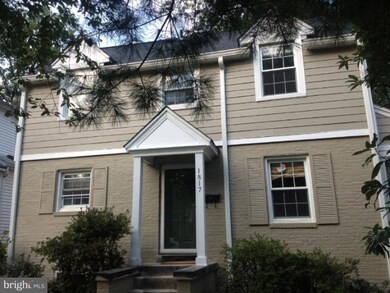
1817 N Quesada St Arlington, VA 22205
East Falls Church NeighborhoodEstimated Value: $1,336,000 - $1,447,000
Highlights
- Open Floorplan
- Colonial Architecture
- No HOA
- Tuckahoe Elementary School Rated A
- Wood Flooring
- Upgraded Countertops
About This Home
As of October 2012UPDATED COLONIAL IN NORTH ARLINGTON! Walk to METRO! Builder has doubled the size of this 3 level Colonial! Enormous Master Suite with Luxury Bath!! Walk in Closets!! Huge Gourmet kitchen with granite counter tops, stainless steel appl's, custom cabinets!! Large level backyard!! Private cul de sac! No cut thru traffic!! Westover shops,restaurants parks & bike path!! Fully fin LL rec room.
Home Details
Home Type
- Single Family
Est. Annual Taxes
- $5,400
Year Built
- Built in 1942 | Remodeled in 2012
Lot Details
- 5,998 Sq Ft Lot
- Property is in very good condition
- Property is zoned R-6
Parking
- Driveway
Home Design
- Colonial Architecture
- Brick Exterior Construction
- Asphalt Roof
Interior Spaces
- Property has 3 Levels
- Open Floorplan
- Crown Molding
- Fireplace Mantel
- Family Room Off Kitchen
- Living Room
- Game Room
- Wood Flooring
Kitchen
- Breakfast Area or Nook
- Range Hood
- Microwave
- Ice Maker
- Dishwasher
- Upgraded Countertops
- Disposal
Bedrooms and Bathrooms
- 3 Bedrooms
- En-Suite Primary Bedroom
- 2 Full Bathrooms
Laundry
- Dryer
- Washer
Finished Basement
- Walk-Up Access
- Exterior Basement Entry
Utilities
- Forced Air Heating and Cooling System
- Natural Gas Water Heater
Community Details
- No Home Owners Association
- Double Story Addition Remodel
Listing and Financial Details
- Tax Lot 16
- Assessor Parcel Number 11-027-037
Ownership History
Purchase Details
Home Financials for this Owner
Home Financials are based on the most recent Mortgage that was taken out on this home.Purchase Details
Home Financials for this Owner
Home Financials are based on the most recent Mortgage that was taken out on this home.Purchase Details
Home Financials for this Owner
Home Financials are based on the most recent Mortgage that was taken out on this home.Purchase Details
Purchase Details
Home Financials for this Owner
Home Financials are based on the most recent Mortgage that was taken out on this home.Similar Homes in Arlington, VA
Home Values in the Area
Average Home Value in this Area
Purchase History
| Date | Buyer | Sale Price | Title Company |
|---|---|---|---|
| Wolff Kristi L | $792,500 | -- | |
| Touchstone Custom Homes Llc | $495,000 | -- | |
| Nay Sherry | $550,000 | -- | |
| Morrison Thomas | $460,000 | -- | |
| Bullard Gregory S | $174,000 | -- |
Mortgage History
| Date | Status | Borrower | Loan Amount |
|---|---|---|---|
| Open | Wolff Kristi L | $87,670 | |
| Open | Wolff Kristi L | $625,500 | |
| Previous Owner | Nay Sherry | $165,000 | |
| Previous Owner | Nay Sherry | $385,000 | |
| Previous Owner | Bullard Gregory S | $165,300 |
Property History
| Date | Event | Price | Change | Sq Ft Price |
|---|---|---|---|---|
| 10/12/2012 10/12/12 | Sold | $792,500 | 0.0% | $313 / Sq Ft |
| 09/13/2012 09/13/12 | Pending | -- | -- | -- |
| 09/13/2012 09/13/12 | Price Changed | $792,500 | 0.0% | $313 / Sq Ft |
| 08/25/2012 08/25/12 | Off Market | $792,500 | -- | -- |
| 08/24/2012 08/24/12 | For Sale | $779,900 | +57.6% | $308 / Sq Ft |
| 03/07/2012 03/07/12 | Sold | $495,000 | -4.6% | $520 / Sq Ft |
| 02/27/2012 02/27/12 | Pending | -- | -- | -- |
| 02/09/2012 02/09/12 | Price Changed | $519,000 | -3.7% | $545 / Sq Ft |
| 02/05/2012 02/05/12 | For Sale | $539,000 | 0.0% | $566 / Sq Ft |
| 01/27/2012 01/27/12 | Pending | -- | -- | -- |
| 01/19/2012 01/19/12 | For Sale | $539,000 | -- | $566 / Sq Ft |
Tax History Compared to Growth
Tax History
| Year | Tax Paid | Tax Assessment Tax Assessment Total Assessment is a certain percentage of the fair market value that is determined by local assessors to be the total taxable value of land and additions on the property. | Land | Improvement |
|---|---|---|---|---|
| 2024 | $12,271 | $1,187,900 | $772,900 | $415,000 |
| 2023 | $11,933 | $1,158,500 | $772,900 | $385,600 |
| 2022 | $9,998 | $970,700 | $707,900 | $262,800 |
| 2021 | $9,346 | $907,400 | $652,400 | $255,000 |
| 2020 | $8,657 | $843,800 | $596,600 | $247,200 |
| 2019 | $8,333 | $812,200 | $572,300 | $239,900 |
| 2018 | $8,008 | $796,000 | $533,500 | $262,500 |
| 2017 | $7,896 | $784,900 | $509,300 | $275,600 |
| 2016 | $7,400 | $746,700 | $494,700 | $252,000 |
| 2015 | $7,654 | $768,500 | $485,000 | $283,500 |
| 2014 | $7,094 | $712,300 | $460,800 | $251,500 |
Agents Affiliated with this Home
-
Lauren Kivlighan

Seller's Agent in 2012
Lauren Kivlighan
Northern Virginia Real Estate Inc.
(703) 967-1600
120 Total Sales
-
A
Seller's Agent in 2012
Arthur Kennedy
Mls Connect Inc
-
Brittany Camacho

Buyer's Agent in 2012
Brittany Camacho
Century 21 Redwood Realty
(703) 599-2748
179 Total Sales
-
N
Buyer's Agent in 2012
Non Member Member
Metropolitan Regional Information Systems
Map
Source: Bright MLS
MLS Number: 1001579993
APN: 11-027-037
- 6314 Washington Blvd
- 6237 Washington Blvd
- 6418 22nd St N
- 1224 N Powhatan St
- 6213 22nd St N
- 6242 22nd Rd N
- 6323 22nd Rd N
- 6531 Washington Blvd
- 6240 12th St N
- 1933 N Van Buren St
- 6703 Washington Blvd Unit A
- 1922 N Van Buren St
- 6711 Washington Blvd Unit I
- 6119 11th St N
- 2315 N Tuckahoe St
- 5929 Washington Blvd
- 6223 Langston Blvd
- 1010 N Tuckahoe St
- 2332 N Tuckahoe St
- 6211 Langston Blvd
- 1817 N Quesada St
- 1821 N Quesada St
- 1813 N Quesada St
- 1825 N Quesada St
- 1809 N Quesada St
- 1828 N Quantico St
- 1820 N Quantico St
- 1818 N Quesada St
- 1829 N Quesada St
- 1832 N Quantico St
- 1816 N Quantico St
- 1805 N Quesada St
- 1822 N Quesada St
- 6306 19th St N
- 1812 N Quantico St
- 1826 N Quesada St
- 1833 N Quesada St
- 6300 19th St N
- 1808 N Quantico St
- 1830 N Quesada St



