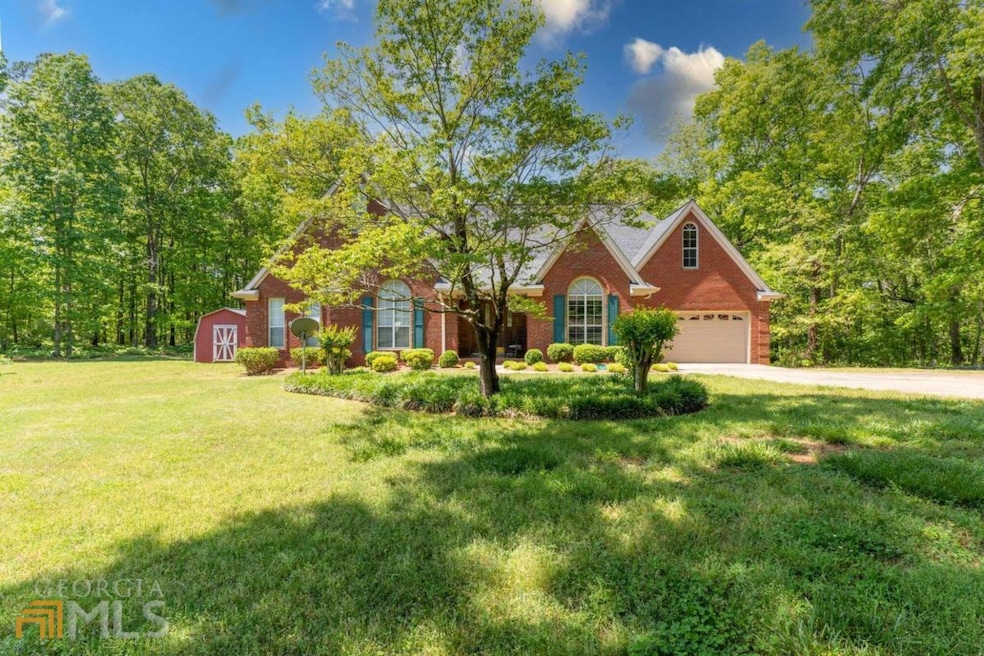CALL FOR YOUR OWN PERSONAL TOUR--HOME IS AVAILABLE WITH CONTINGENT CONTRACT!! BRING YOUR HORSES to this beautiful custom-built Brick Ranch Home on 28.44 acres with Horse barn with 4 stables, fenced pasture with stream! 10 acres of pastureland! Come see this exquisitely maintained home nestled back off the road for all the privacy you could want. Walk into beautiful hardwood floors, living room with wood burning fireplace, separate dining room. Updated Kitchen has granite countertops, lots of cabinets, breakfast bar and eat in breakfast area, new stainless-steel appliances, large pantry, walk in laundry room with enough room for a separate freezer. There are 2 spacious secondary bedrooms and a large owner's suite with En-Suite bathroom with Double Vanity, whirlpool tub, tile shower, his and her closets. Living room, all bedrooms all have high trey ceilings. You will love the great rec room with pool table that could be 4th bedroom or family room, that leads off to a large deck out back. Oversized garage gives plenty of room for a workshop area and has a mechanical / storage room. The attic in the home is large enough to finish for a second story of living space with extra bedrooms or a very large bonus room. Outside you will find incredible views out front to the pastures and the barn and in back beautiful hardwoods that lead out to a freshwater creek. This is a hunter's paradise with all the deer, turkeys and wildlife that is abundant around the property. The barn has 4 stalls and tack room for the horse lovers. There are 2 horses on the property that stay with the sale. The home has county water ran to it, AT&T fiber optic internet, central vacuum system, also has a 500-gallon propane tank buried in yard. You will fall in love with this immaculate home and the beautiful land around it! Call us today for your private showing! Enrolled in the 10-year conservation use tax program with appx 5 years left, must transfer to the buyer.

