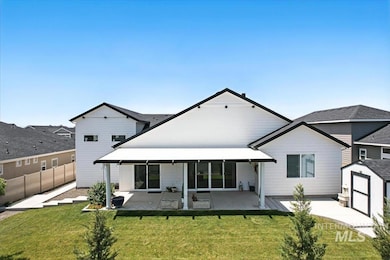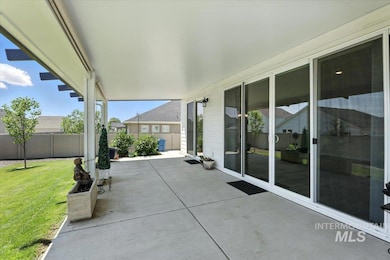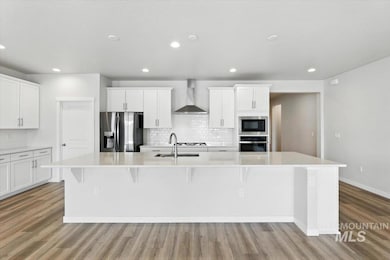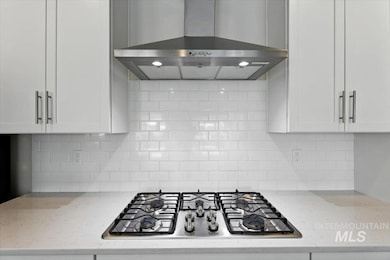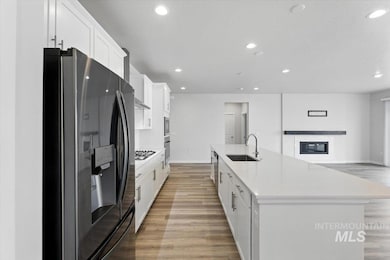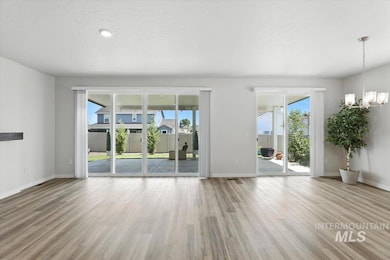
$560,000
- 3 Beds
- 2 Baths
- 1,757 Sq Ft
- 1305 N Autumn Wind Dr
- Nampa, ID
Stunning 3 bedroom, 2 bath single level home located in Nampa! Set on a large lot, just over half an acre with plenty of privacy. Highly desirable split bedroom floorplan with a separate living room and family room. Family room features a corner gas fireplace and recently updated high end LVP flooring throughout the home! Kitchen featuring stainless steel appliances, breakfast bar and pantry.
Henry Groves John L Scott Boise

