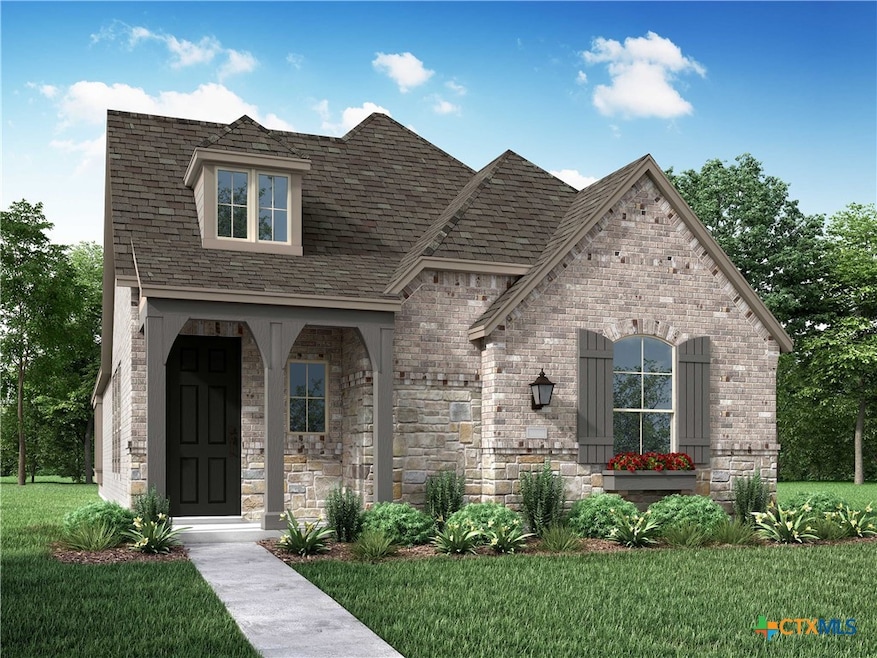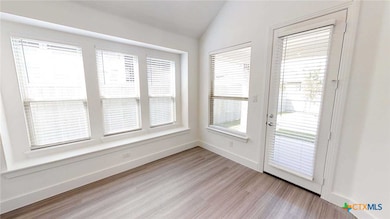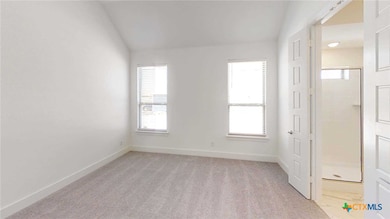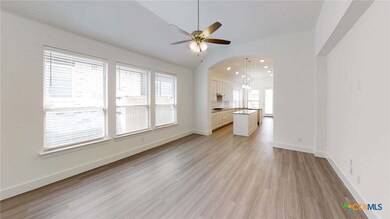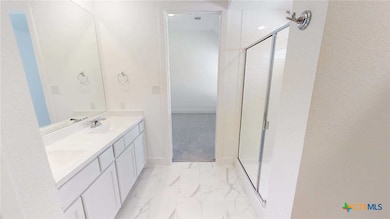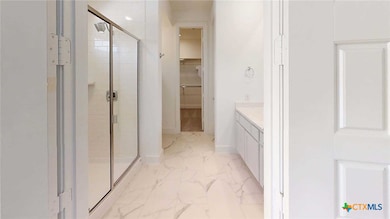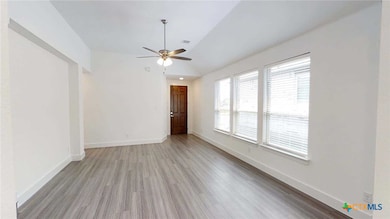
1818 Nettletree Rd New Braunfels, TX 78132
Comal NeighborhoodEstimated payment $2,315/month
Highlights
- Open Floorplan
- Wood Flooring
- Covered patio or porch
- Traditional Architecture
- Community Pool
- 1-minute walk to Cowan Park
About This Home
Highland Homes in desirable master plan community of Veramendi. Stunning 1 story floor plan with open concept. Kitchen offers plenty of cabinets and countertop space. Built in appliances with gas cooktop. Quartz countertops, upper cabinets with glass doors, cabinet door hardware, large kitchen island, and large walk-in pantry. Wood flooring throughout main living areas. There are only a limited homes available in this phase.
Listing Agent
Dina Verteramo- Independent Brokerage Phone: 210-686-0170 License #0523468 Listed on: 05/07/2025
Townhouse Details
Home Type
- Townhome
Est. Annual Taxes
- $601
Year Built
- Built in 2025 | Under Construction
Lot Details
- 4,792 Sq Ft Lot
- Privacy Fence
HOA Fees
- $55 Monthly HOA Fees
Parking
- 2 Car Attached Garage
- Garage Door Opener
Home Design
- Traditional Architecture
- Brick Exterior Construction
- Slab Foundation
- Masonry
Interior Spaces
- 1,607 Sq Ft Home
- Property has 1 Level
- Open Floorplan
- Ceiling Fan
- Double Pane Windows
- Formal Dining Room
- Attic Fan
- Prewired Security
Kitchen
- Open to Family Room
- <<builtInOvenToken>>
- Gas Cooktop
- Range Hood
- Plumbed For Ice Maker
- Kitchen Island
Flooring
- Wood
- Carpet
- Ceramic Tile
Bedrooms and Bathrooms
- 3 Bedrooms
- Walk-In Closet
- 2 Full Bathrooms
- Double Vanity
Laundry
- Laundry Room
- Washer and Electric Dryer Hookup
Outdoor Features
- Covered patio or porch
Schools
- Veramendi Elementary School
- Oak Run Middle School
- New Braunfels High School
Utilities
- Central Heating and Cooling System
- Heating System Uses Natural Gas
- Gas Water Heater
- High Speed Internet
- Cable TV Available
Listing and Financial Details
- Legal Lot and Block 16 / 74
- Assessor Parcel Number 457582
- Seller Considering Concessions
Community Details
Overview
- Association fees include maintenance structure
- Cohere Life Association, Phone Number (830) 229-0452
- Built by Highland Homes
- Veramendi 40S Subdivision
Recreation
- Community Pool
- Community Spa
Security
- Carbon Monoxide Detectors
- Fire and Smoke Detector
Map
Home Values in the Area
Average Home Value in this Area
Tax History
| Year | Tax Paid | Tax Assessment Tax Assessment Total Assessment is a certain percentage of the fair market value that is determined by local assessors to be the total taxable value of land and additions on the property. | Land | Improvement |
|---|---|---|---|---|
| 2023 | $601 | $75,660 | $75,660 | -- |
Property History
| Date | Event | Price | Change | Sq Ft Price |
|---|---|---|---|---|
| 06/03/2025 06/03/25 | Price Changed | $399,000 | -2.5% | $248 / Sq Ft |
| 05/16/2025 05/16/25 | Price Changed | $409,072 | -7.3% | $255 / Sq Ft |
| 05/07/2025 05/07/25 | For Sale | $441,072 | -- | $274 / Sq Ft |
Similar Homes in New Braunfels, TX
Source: Central Texas MLS (CTXMLS)
MLS Number: 579158
APN: 55-0981-1168-00
- 609 Borchers Blvd
- 617 Borchers Blvd
- 1810 Nettletree Trail
- 1826 Nettletree Rd
- 1822 Nettletree Rd
- 1846 Nettletree Rd
- 1923 Privet Rd
- 1842 Nettletree Rd
- 1810 Nettletree Rd
- 1838 Nettletree Rd
- 1909 Luna St
- 1905 Luna St
- 1913 Luna St
- 657 Inner Path
- 1908 Bighorn Trail
- 606 Inner Path
- 1976 Cowan Dr
- 1864 Bighorn Trail
- 1860 Bighorn Trail
- 1867 Bighorn Trail
- 2050 Egret Ave
- 2058 Egret Ave
- 429 Juana Way
- 2054 Flametree Ave
- 2083 Cowan Dr
- 2162 Wildrye Ln
- 2015 Oak Run Pkwy
- 387 Borchers Blvd
- 2209 Hoja Ave
- 350 Nightshade Trail
- 2213 Steerhead Trail
- 2239 Sur Ave
- 301 Castlewood Dr
- 1661 Independence Dr
- 215 Bonner Blvd
- 208 Bonner Blvd
- 333 Briarwood Dr
- 326 Briarwood Dr Unit 326 Briarwood
- 150 Word Pkwy
- 1175 Canyon Dr
