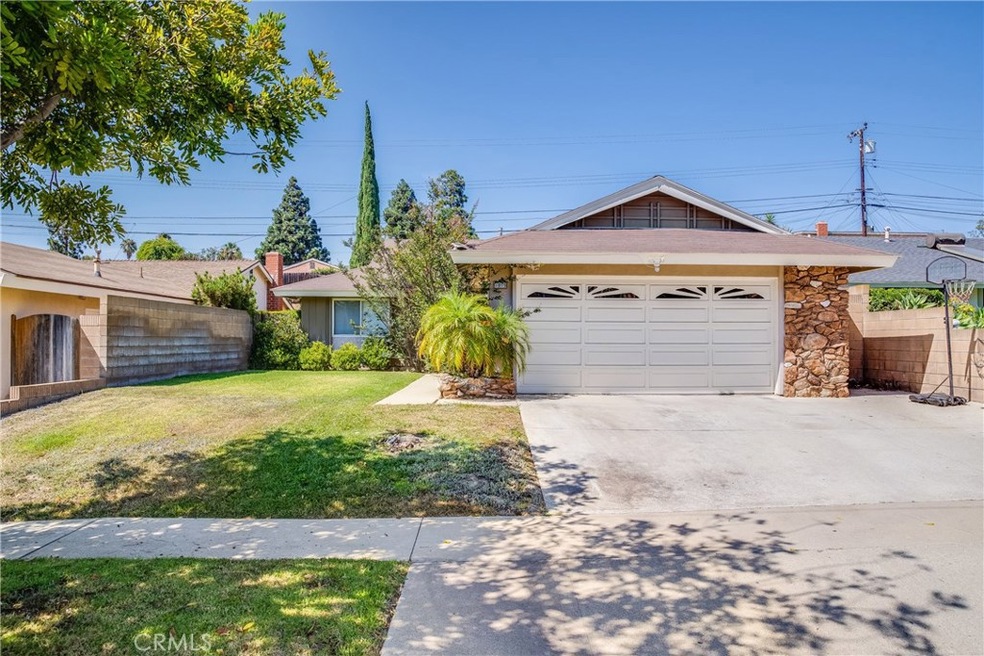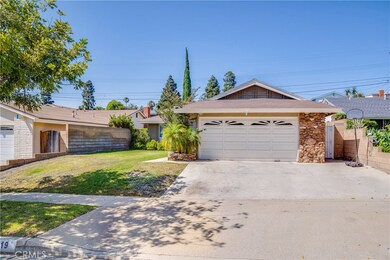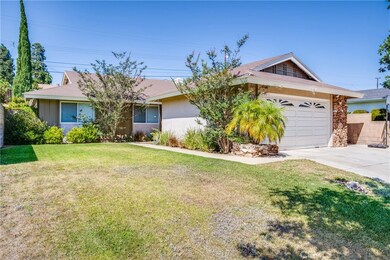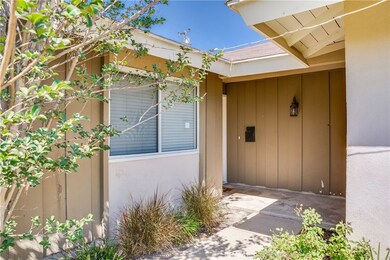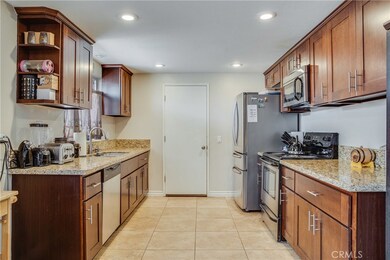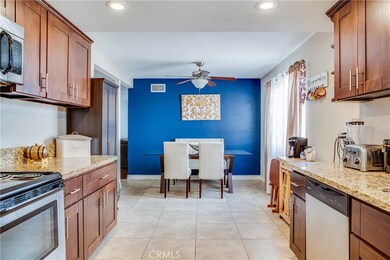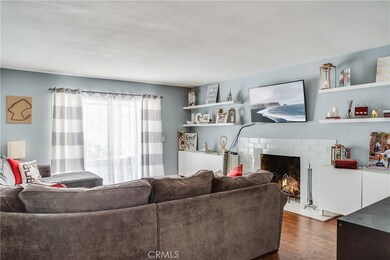
1819 E Fernrock St Carson, CA 90746
Highlights
- Primary Bedroom Suite
- Lawn
- Covered patio or porch
- Granite Countertops
- No HOA
- 2 Car Direct Access Garage
About This Home
As of October 2019Charming single story, 4 bed/3 ba house, perfect for a growing family and located in a quiet family-oriented community; Private front door entry, upgraded tile and laminate flooring, Gas fireplace and built-ins, Large bedrooms incl Master suite, Ceiling fans, Large front yard plus backyard with covered patio and plenty of potential, perfect for entertaining; Dining area in large upgraded kitchen with stainless steel appliances, New copper plumbing and insulation throughout; Central air and heat; Easy access to freeways; 2 car garage with direct entry into house, minutes from CSU Dominguez Hills and golf courses. Lots of character; Family neighborhood near schools, parks and shopping.
Last Agent to Sell the Property
NA' KISHA CRAWFORD
HALL STREET REALTY License #01313468 Listed on: 08/28/2019
Home Details
Home Type
- Single Family
Est. Annual Taxes
- $8,808
Year Built
- Built in 1964
Lot Details
- 5,927 Sq Ft Lot
- Wood Fence
- Block Wall Fence
- Fence is in average condition
- Front Yard Sprinklers
- Lawn
- Back and Front Yard
- Property is zoned CARS*
Parking
- 2 Car Direct Access Garage
- Garage Door Opener
- Driveway
- On-Street Parking
- Off-Street Parking
Home Design
- Bungalow
- Turnkey
- Slab Foundation
- Blown-In Insulation
- Shingle Roof
- Composition Roof
- Wood Siding
- Copper Plumbing
- Stucco
Interior Spaces
- 1,488 Sq Ft Home
- 1-Story Property
- Ceiling Fan
- Gas Fireplace
- Blinds
- Sliding Doors
- Formal Entry
- Living Room with Fireplace
Kitchen
- Eat-In Kitchen
- Electric Range
- <<microwave>>
- Dishwasher
- Granite Countertops
Flooring
- Carpet
- Laminate
- Tile
Bedrooms and Bathrooms
- 4 Main Level Bedrooms
- Primary Bedroom Suite
- Walk-In Closet
- 2 Full Bathrooms
- <<tubWithShowerToken>>
- Walk-in Shower
Laundry
- Laundry Room
- Laundry in Garage
- Washer and Gas Dryer Hookup
Home Security
- Carbon Monoxide Detectors
- Fire and Smoke Detector
Outdoor Features
- Covered patio or porch
- Exterior Lighting
Schools
- San Gorgonio Middle School
Additional Features
- Urban Location
- Central Heating and Cooling System
Community Details
- No Home Owners Association
Listing and Financial Details
- Tax Lot 56
- Tax Tract Number 29781
- Assessor Parcel Number 7323010004
Ownership History
Purchase Details
Home Financials for this Owner
Home Financials are based on the most recent Mortgage that was taken out on this home.Purchase Details
Home Financials for this Owner
Home Financials are based on the most recent Mortgage that was taken out on this home.Purchase Details
Home Financials for this Owner
Home Financials are based on the most recent Mortgage that was taken out on this home.Purchase Details
Home Financials for this Owner
Home Financials are based on the most recent Mortgage that was taken out on this home.Purchase Details
Purchase Details
Purchase Details
Home Financials for this Owner
Home Financials are based on the most recent Mortgage that was taken out on this home.Purchase Details
Home Financials for this Owner
Home Financials are based on the most recent Mortgage that was taken out on this home.Purchase Details
Home Financials for this Owner
Home Financials are based on the most recent Mortgage that was taken out on this home.Purchase Details
Similar Homes in the area
Home Values in the Area
Average Home Value in this Area
Purchase History
| Date | Type | Sale Price | Title Company |
|---|---|---|---|
| Interfamily Deed Transfer | -- | Lawyers Title Oc | |
| Grant Deed | $625,000 | Ticor Title | |
| Grant Deed | $469,000 | Priority Title | |
| Grant Deed | $363,000 | Servicelink | |
| Trustee Deed | $346,500 | None Available | |
| Interfamily Deed Transfer | -- | None Available | |
| Grant Deed | -- | None Available | |
| Interfamily Deed Transfer | -- | Chicago Title Co | |
| Grant Deed | $535,000 | Chicago Title Co | |
| Interfamily Deed Transfer | -- | -- |
Mortgage History
| Date | Status | Loan Amount | Loan Type |
|---|---|---|---|
| Open | $220,000 | Credit Line Revolving | |
| Closed | $220,000 | Credit Line Revolving | |
| Closed | $100,000 | Credit Line Revolving | |
| Open | $503,350 | New Conventional | |
| Closed | $500,000 | New Conventional | |
| Previous Owner | $448,000 | New Conventional | |
| Previous Owner | $20,000 | Credit Line Revolving | |
| Previous Owner | $462,256 | FHA | |
| Previous Owner | $460,505 | FHA | |
| Previous Owner | $250,000 | Unknown | |
| Previous Owner | $495,000 | Purchase Money Mortgage | |
| Previous Owner | $442,000 | Purchase Money Mortgage | |
| Previous Owner | $140,000 | Unknown |
Property History
| Date | Event | Price | Change | Sq Ft Price |
|---|---|---|---|---|
| 10/04/2019 10/04/19 | Sold | $625,000 | +0.8% | $420 / Sq Ft |
| 09/04/2019 09/04/19 | Pending | -- | -- | -- |
| 08/28/2019 08/28/19 | For Sale | $620,000 | +32.2% | $417 / Sq Ft |
| 12/15/2014 12/15/14 | Sold | $469,000 | 0.0% | $315 / Sq Ft |
| 09/26/2014 09/26/14 | Pending | -- | -- | -- |
| 09/19/2014 09/19/14 | For Sale | $469,000 | +29.2% | $315 / Sq Ft |
| 07/24/2014 07/24/14 | Sold | $363,000 | -5.0% | $244 / Sq Ft |
| 06/05/2014 06/05/14 | Pending | -- | -- | -- |
| 05/23/2014 05/23/14 | For Sale | $382,000 | -- | $257 / Sq Ft |
Tax History Compared to Growth
Tax History
| Year | Tax Paid | Tax Assessment Tax Assessment Total Assessment is a certain percentage of the fair market value that is determined by local assessors to be the total taxable value of land and additions on the property. | Land | Improvement |
|---|---|---|---|---|
| 2024 | $8,808 | $670,122 | $453,647 | $216,475 |
| 2023 | $8,636 | $656,983 | $444,752 | $212,231 |
| 2022 | $8,206 | $644,102 | $436,032 | $208,070 |
| 2021 | $8,109 | $631,474 | $427,483 | $203,991 |
| 2020 | $8,140 | $625,000 | $423,100 | $201,900 |
| 2019 | $6,579 | $505,292 | $302,314 | $202,978 |
| 2018 | $6,474 | $495,386 | $296,387 | $198,999 |
| 2016 | $6,200 | $476,152 | $284,879 | $191,273 |
| 2015 | $6,081 | $469,000 | $280,600 | $188,400 |
| 2014 | $5,083 | $370,000 | $256,000 | $114,000 |
Agents Affiliated with this Home
-
N
Seller's Agent in 2019
NA' KISHA CRAWFORD
HALL STREET REALTY
-
Leesa Hammond

Buyer's Agent in 2019
Leesa Hammond
Real Brokerage Technologies
(310) 890-4439
4 in this area
20 Total Sales
-
Keith Brabec

Seller's Agent in 2014
Keith Brabec
Century 21 Union Realty
(310) 344-9322
8 in this area
68 Total Sales
-
Monet Castaneda

Seller's Agent in 2014
Monet Castaneda
Monet Castaneda Real Estate Co
(562) 364-9505
2 Total Sales
-
M
Seller Co-Listing Agent in 2014
Mark Shandrow
Shandrow Group
-
J
Buyer's Agent in 2014
Julio Segovia
No Firm Affiliation
Map
Source: California Regional Multiple Listing Service (CRMLS)
MLS Number: IV19206167
APN: 7323-010-004
- 1782 E Gladwick St
- 1884 E Gladwick St
- 1722 E Turmont St
- 1416 Vigilant
- 1606 E Fernrock St
- 19312 Gunlock Ave
- 19303 Kemp Ave
- 19222 S Grandee Ave
- 19722 Tajauta Ave
- 19014 Gunlock Ave
- 1448 E Fernrock St
- 1421 E Abbottson St
- 1407 E Kramer Dr
- 19008 Hillford Ave
- 19009 S Laurel Park Rd Unit 186
- 19009 S Laurel Park Rd Unit 472
- 1225 E Bankers Dr
- 19240 Annalee Ave
- 19522 Caney Ave
- 19309 Tillman Ave
