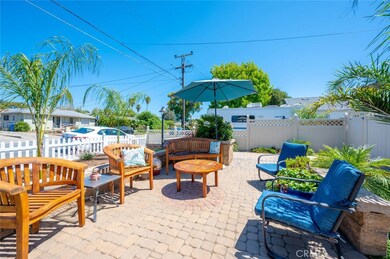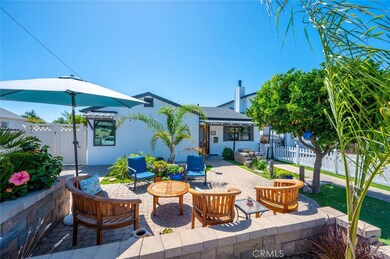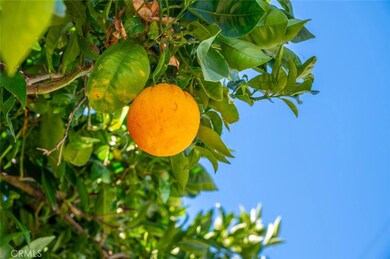
182 S Alpine St Arroyo Grande, CA 93420
Highlights
- Koi Pond
- RV Garage
- Updated Kitchen
- Arroyo Grande High School Rated A-
- Automatic Gate
- Open Floorplan
About This Home
As of August 2020Quintessential California Coastal Farmhouse Style. From the moment you enter, you will recognize you've arrived at a very special destination to call home! This thoughtfully remodeled single level Arroyo Grande home defines fabulous style and design while retaining its classic integrity with it's 1940's barnwood accents, lighting and vintage hardware. The kitchen features an Okeefe and Merritt vintage stove, new Big Chill style Refrigerator, self closing cabinets, drawers, farmhouse sink, and hanging shelves that add a modern feel to this farmhouse kitchen. Beautiful master bedroom and bath were added on as part of the remodel with marble finishes, stand-up shower with gorgeous separate tub and large master closet. Even the laundry room and pantry have vintage inspired accents from the transom windows, vintage doors from the 1930 Blackstone hotel in downtown SLO to a classic washbasin. As you meander to the backyard you will see the 12000+ sf lot boasts new vinyl fencing and pavers that lead you to several seating areas, raised vegetable beds and several fruit trees. There is a detached two car garage and a 15x28x16 tall DREAM workshop that has the possibility to be converted into a second unit. Buyer to confirm with the City of Arroyo Grande. Additionally there is a custom shed perfect for a gardener or playhouse. There is plenty of room from RV, boat & more! Furniture available for purchase too! Do not just drive by, this home is one that you want to see in person!
Last Agent to Sell the Property
Andrews Real Estate Group Inc License #02001196 Listed on: 07/07/2020
Home Details
Home Type
- Single Family
Est. Annual Taxes
- $10,785
Year Built
- Built in 1947 | Remodeled
Lot Details
- 0.28 Acre Lot
- Vinyl Fence
- Fence is in excellent condition
- Landscaped
- Level Lot
- Garden
- Back Yard
- Property is zoned R1
Parking
- 6 Open Parking Spaces
- 2 Car Garage
- 1 Attached Carport Space
- Porte-Cochere
- Pull-through
- Oversized Parking
- Parking Available
- Parking Deck
- Two Garage Doors
- Driveway Level
- Automatic Gate
- RV Garage
Home Design
- Cottage
- Turnkey
- Additions or Alterations
- Slab Foundation
- Shingle Roof
- Asphalt Roof
- Cement Siding
- Stucco
Interior Spaces
- 1,454 Sq Ft Home
- 1-Story Property
- Open Floorplan
- Wainscoting
- Coffered Ceiling
- Ceiling Fan
- Skylights
- Gas Fireplace
- Double Pane Windows
- Shutters
- Custom Window Coverings
- Window Screens
- French Doors
- Sliding Doors
- Family Room with Fireplace
- Family Room Off Kitchen
- Formal Dining Room
- Workshop
- Vinyl Flooring
- Neighborhood Views
- Fire and Smoke Detector
- Attic
Kitchen
- Updated Kitchen
- Open to Family Room
- Walk-In Pantry
- Gas Oven
- Indoor Grill
- Gas Range
- Free-Standing Range
- Range Hood
- Warming Drawer
- Microwave
- Dishwasher
- Kitchen Island
- Stone Countertops
- Self-Closing Drawers and Cabinet Doors
- Disposal
- Instant Hot Water
Bedrooms and Bathrooms
- 2 Main Level Bedrooms
- Remodeled Bathroom
- 2 Full Bathrooms
- Stone Bathroom Countertops
- Dual Vanity Sinks in Primary Bathroom
- Low Flow Toliet
- Soaking Tub
- Separate Shower
- Low Flow Shower
Laundry
- Laundry Room
- Dryer
- Washer
Outdoor Features
- Deck
- Open Patio
- Koi Pond
- Terrace
- Exterior Lighting
- Separate Outdoor Workshop
- Shed
- Outbuilding
- Rain Gutters
- Front Porch
Schools
- Arroyo Grande High School
Utilities
- Forced Air Heating System
- Heating System Uses Natural Gas
- 220 Volts For Spa
- 220 Volts in Garage
- 220 Volts in Workshop
- Natural Gas Connected
- Water Purifier
- Cable TV Available
Community Details
- No Home Owners Association
Listing and Financial Details
- Tax Lot 105
- Assessor Parcel Number 006541022
Ownership History
Purchase Details
Home Financials for this Owner
Home Financials are based on the most recent Mortgage that was taken out on this home.Purchase Details
Home Financials for this Owner
Home Financials are based on the most recent Mortgage that was taken out on this home.Purchase Details
Home Financials for this Owner
Home Financials are based on the most recent Mortgage that was taken out on this home.Purchase Details
Home Financials for this Owner
Home Financials are based on the most recent Mortgage that was taken out on this home.Purchase Details
Home Financials for this Owner
Home Financials are based on the most recent Mortgage that was taken out on this home.Purchase Details
Similar Homes in Arroyo Grande, CA
Home Values in the Area
Average Home Value in this Area
Purchase History
| Date | Type | Sale Price | Title Company |
|---|---|---|---|
| Grant Deed | -- | None Listed On Document | |
| Grant Deed | -- | Fidelity National Title | |
| Interfamily Deed Transfer | -- | None Available | |
| Grant Deed | $730,000 | Fidelity National Title Co | |
| Grant Deed | $450,000 | Fidelity National Title Co | |
| Interfamily Deed Transfer | -- | Fidelity National Title | |
| Interfamily Deed Transfer | -- | -- |
Mortgage History
| Date | Status | Loan Amount | Loan Type |
|---|---|---|---|
| Open | $75,000 | Credit Line Revolving | |
| Previous Owner | $672,000 | New Conventional | |
| Previous Owner | $560,000 | New Conventional | |
| Previous Owner | $160,000 | Unknown | |
| Previous Owner | $96,350 | No Value Available | |
| Closed | $30,000 | No Value Available |
Property History
| Date | Event | Price | Change | Sq Ft Price |
|---|---|---|---|---|
| 08/10/2020 08/10/20 | Sold | $730,000 | +8.1% | $502 / Sq Ft |
| 07/10/2020 07/10/20 | Pending | -- | -- | -- |
| 07/07/2020 07/07/20 | For Sale | $675,000 | +50.0% | $464 / Sq Ft |
| 09/26/2016 09/26/16 | Sold | $450,000 | -5.3% | $449 / Sq Ft |
| 08/25/2016 08/25/16 | Pending | -- | -- | -- |
| 08/10/2016 08/10/16 | For Sale | $475,000 | 0.0% | $474 / Sq Ft |
| 07/30/2016 07/30/16 | Pending | -- | -- | -- |
| 07/27/2016 07/27/16 | For Sale | $475,000 | -- | $474 / Sq Ft |
Tax History Compared to Growth
Tax History
| Year | Tax Paid | Tax Assessment Tax Assessment Total Assessment is a certain percentage of the fair market value that is determined by local assessors to be the total taxable value of land and additions on the property. | Land | Improvement |
|---|---|---|---|---|
| 2025 | $10,785 | $1,042,575 | $470,857 | $571,718 |
| 2024 | $10,661 | $1,022,133 | $461,625 | $560,508 |
| 2023 | $10,661 | $1,002,092 | $452,574 | $549,518 |
| 2022 | $7,958 | $744,600 | $443,700 | $300,900 |
| 2021 | $7,943 | $730,000 | $435,000 | $295,000 |
| 2020 | $6,943 | $645,843 | $344,892 | $300,951 |
| 2019 | $6,891 | $633,180 | $338,130 | $295,050 |
| 2018 | $5,573 | $509,500 | $331,500 | $178,000 |
| 2017 | $4,928 | $450,000 | $325,000 | $125,000 |
| 2016 | $1,367 | $134,547 | $75,687 | $58,860 |
| 2015 | $1,355 | $132,527 | $74,551 | $57,976 |
| 2014 | $1,304 | $129,932 | $73,091 | $56,841 |
Agents Affiliated with this Home
-
Maalaea Quirk

Seller's Agent in 2020
Maalaea Quirk
Andrews Real Estate Group Inc
(805) 234-6057
4 in this area
33 Total Sales
-
Karen Andrews

Buyer's Agent in 2020
Karen Andrews
Andrews Real Estate Group Inc
(805) 441-1492
5 in this area
46 Total Sales
-
Diana Pellerin

Seller's Agent in 2016
Diana Pellerin
Pinnacle Real Estate Group Central Coast, Inc.
(805) 773-4130
4 in this area
15 Total Sales
Map
Source: California Regional Multiple Listing Service (CRMLS)
MLS Number: PI20131438
APN: 006-541-022
- 356 S Halcyon Rd
- 362 S Halcyon Rd
- 358 S Halcyon Rd
- 360 S Halcyon Rd
- 364 S Halcyon Rd
- 366 S Halcyon Rd
- 515 Cornwall Ave
- 715 Bennett Ave
- 414 E Grand Ave
- 1066 Maple St
- 450 Pecan St
- 174 Pine St
- 432 California St
- 185 Brisco Rd Unit K
- 662 Woodland Ct
- 655 S Halcyon Rd Unit 7
- 655 S Halcyon Rd Unit 26
- 1162 Brittany Ave
- 261 Spruce St Unit B
- 289 Mercedes Ln






