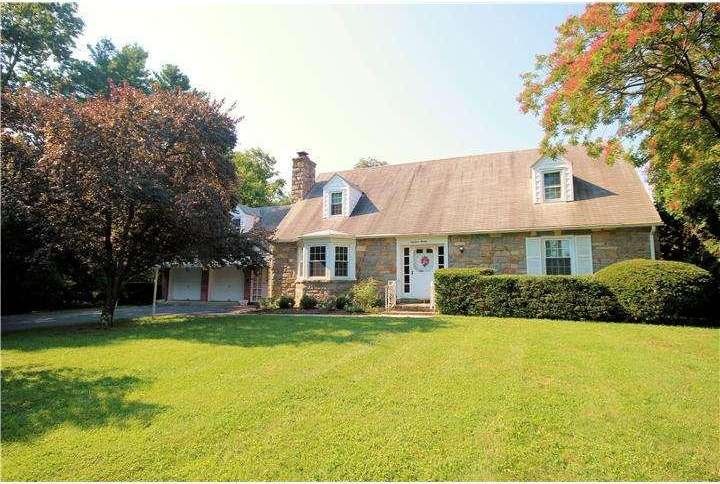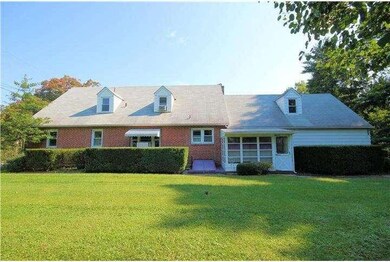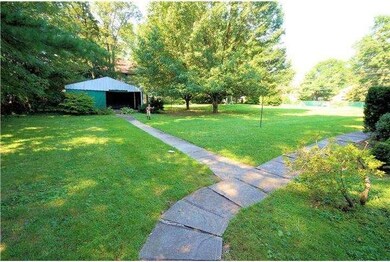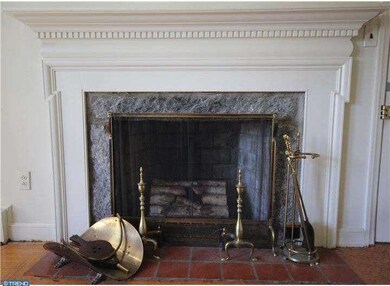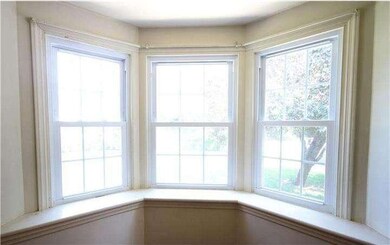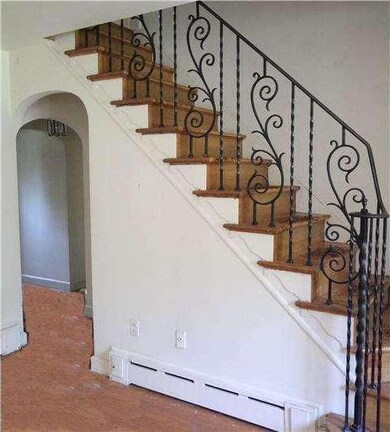
1820 Shipley Rd Wilmington, DE 19803
Carrcroft NeighborhoodEstimated Value: $414,000 - $617,000
Highlights
- 0.62 Acre Lot
- Wood Flooring
- Corner Lot
- Cape Cod Architecture
- Attic
- No HOA
About This Home
As of December 2013Don't miss this North Wilmington beauty! This gorgeous home is located in the heart of the Brandywine Hundred area with easy access to Routes 202; I-95 and I-495 and a fast commute to either Wilmington or Philadelphia. Over-sized, level and completely fenced in yard make for a wonderful outdoor space. Sheds and outbuildings are ideal for someone who enjoys having a workshop. Garage space was once used as a home office and it is all done with beautiful wood finishes ? hardwood floors, coffer ceiling, and real wood paneling. Two sun rooms add options for separate home office entry or other uses such as expanding the kitchen space. Interior details include beautiful arched doorways, magnificent fireplace, and beautiful iron stair railing. Home has replacement windows, newer roof, newer HVAC/Water Heater but needs cosmetic updates.
Last Agent to Sell the Property
BHHS Fox & Roach-Kennett Sq License #5000504 Listed on: 08/26/2013

Home Details
Home Type
- Single Family
Est. Annual Taxes
- $3,109
Year Built
- Built in 1951
Lot Details
- 0.62 Acre Lot
- Lot Dimensions are 115x215
- Corner Lot
- Level Lot
- Open Lot
- Back, Front, and Side Yard
- Property is in below average condition
- Property is zoned NC15
Parking
- 2 Car Direct Access Garage
- 3 Open Parking Spaces
- Garage Door Opener
- Driveway
Home Design
- Cape Cod Architecture
- Stone Foundation
- Pitched Roof
- Shingle Roof
- Aluminum Siding
- Stone Siding
Interior Spaces
- Property has 1.5 Levels
- Ceiling Fan
- Stone Fireplace
- Replacement Windows
- Bay Window
- Living Room
- Dining Room
- Attic
Kitchen
- Built-In Range
- Dishwasher
Flooring
- Wood
- Tile or Brick
- Vinyl
Bedrooms and Bathrooms
- 4 Bedrooms
- En-Suite Primary Bedroom
- 2 Full Bathrooms
- Walk-in Shower
Unfinished Basement
- Basement Fills Entire Space Under The House
- Exterior Basement Entry
- Drainage System
- Laundry in Basement
Outdoor Features
- Exterior Lighting
- Shed
Schools
- Lombardy Elementary School
- Springer Middle School
- Brandywine High School
Utilities
- Cooling System Mounted In Outer Wall Opening
- Radiator
- Heating System Uses Gas
- Hot Water Heating System
- Electric Water Heater
- Cable TV Available
Community Details
- No Home Owners Association
- Wyckwood Subdivision
Listing and Financial Details
- Tax Lot 104
- Assessor Parcel Number 06-091.00-104
Ownership History
Purchase Details
Home Financials for this Owner
Home Financials are based on the most recent Mortgage that was taken out on this home.Similar Homes in Wilmington, DE
Home Values in the Area
Average Home Value in this Area
Purchase History
| Date | Buyer | Sale Price | Title Company |
|---|---|---|---|
| Hirsch David J | $270,000 | None Available |
Mortgage History
| Date | Status | Borrower | Loan Amount |
|---|---|---|---|
| Open | Hirsch David J | $300,000 | |
| Closed | Hirsch David J | $312,000 | |
| Previous Owner | Hirsch David J | $256,500 |
Property History
| Date | Event | Price | Change | Sq Ft Price |
|---|---|---|---|---|
| 12/04/2013 12/04/13 | Sold | $270,000 | -9.7% | $891 / Sq Ft |
| 10/24/2013 10/24/13 | Pending | -- | -- | -- |
| 09/11/2013 09/11/13 | Price Changed | $299,000 | -8.0% | $987 / Sq Ft |
| 08/26/2013 08/26/13 | For Sale | $325,000 | -- | $1,073 / Sq Ft |
Tax History Compared to Growth
Tax History
| Year | Tax Paid | Tax Assessment Tax Assessment Total Assessment is a certain percentage of the fair market value that is determined by local assessors to be the total taxable value of land and additions on the property. | Land | Improvement |
|---|---|---|---|---|
| 2024 | $3,882 | $102,000 | $22,100 | $79,900 |
| 2023 | $3,548 | $102,000 | $22,100 | $79,900 |
| 2022 | $3,608 | $102,000 | $22,100 | $79,900 |
| 2021 | $3,608 | $102,000 | $22,100 | $79,900 |
| 2020 | $3,609 | $102,000 | $22,100 | $79,900 |
| 2019 | $3,796 | $102,000 | $22,100 | $79,900 |
| 2018 | $3,449 | $102,000 | $22,100 | $79,900 |
| 2017 | $3,395 | $102,000 | $22,100 | $79,900 |
| 2016 | $3,393 | $102,000 | $22,100 | $79,900 |
| 2015 | $3,122 | $102,000 | $22,100 | $79,900 |
| 2014 | $3,120 | $102,000 | $22,100 | $79,900 |
Agents Affiliated with this Home
-
Sophia Bilinsky

Seller's Agent in 2013
Sophia Bilinsky
BHHS Fox & Roach
(252) 267-2701
136 Total Sales
-
Erica Cespedes-Rose

Buyer's Agent in 2013
Erica Cespedes-Rose
BHHS Fox & Roach
(302) 373-0219
9 Total Sales
Map
Source: Bright MLS
MLS Number: 1003567312
APN: 06-091.00-104
- 16 Clermont Rd
- 9 Bradley Dr
- 302 Alders Dr
- 115 Warwick Dr
- 3325 Coachman Rd
- 1707 Forestdale Dr
- 233 Prospect Dr
- 1705 Forestdale Dr
- 215 Jameson Way
- 226 Jameson Way Unit 12
- 224 Jameson Way Unit 11
- 244 Jameson Way Unit 20
- 268 Jameson Way
- 266 Jameson Way
- 264 Jameson Way
- 205 Hitching Post Dr
- 223 Hoyer Ct
- 205 Woodrow Ave
- 9 Homewood Rd
- 3204 Delwynn Dr
- 1820 Shipley Rd
- 1818 Shipley Rd
- 1106 Foulk Rd
- 1111 Foulk Rd
- 1109 Foulk Rd
- 1816 Shipley Rd
- 1107 Foulk Rd
- 1102 Foulk Rd
- 1817 Shipley Rd
- 1902 Shipley Rd
- 1811 Wyckwood Ct
- 1903 Shipley Rd
- 1105 Foulk Rd
- 1100 Foulk Rd
- 1108 N Hilton Rd
- 1106 N Hilton Rd
- 1814 Shipley Rd
- 109 Galewood Rd
- 1905 Shipley Rd
- 1904 Shipley Rd
