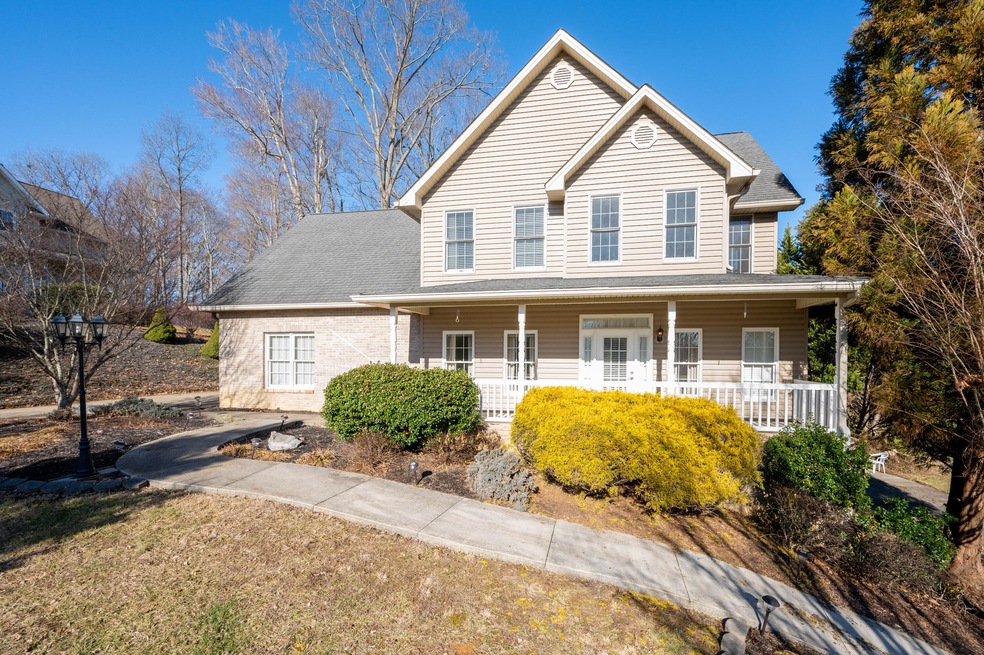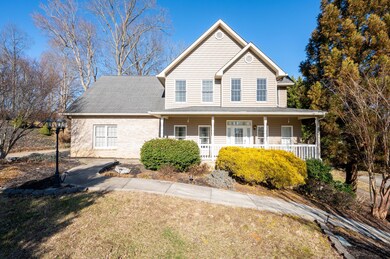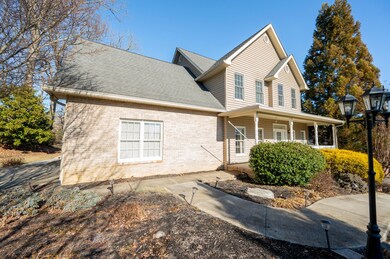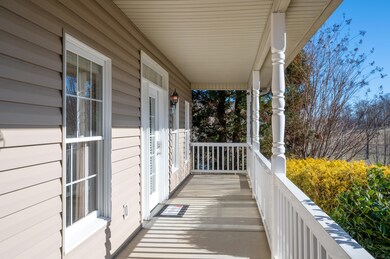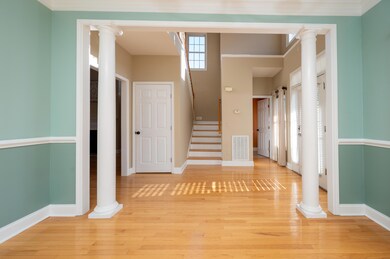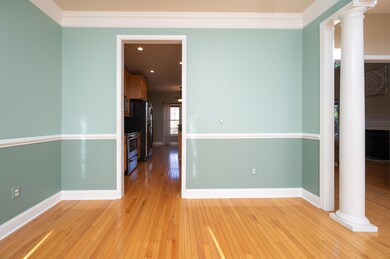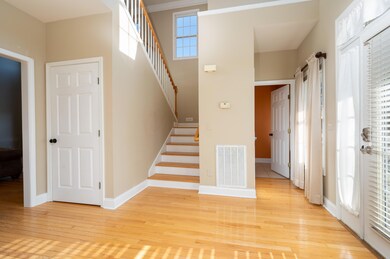
1820 Weaver Branch Rd Piney Flats, TN 37686
Highlights
- Wood Flooring
- Bonus Room
- Covered patio or porch
- Main Floor Primary Bedroom
- Granite Countertops
- Workshop
About This Home
As of March 2023Looking for a house in Piney Flats, TN? Take a look at this 3 Bed 2.5 bath home sitting on 1 acre in the desirable Allison Hills Subdivision. Upstairs includes 2 bedrooms and a large bonus room that could be used as a 4th bedroom, office and many other options. This 2 story home is boasting with high vaulted ceilings in the living room, a formal dining room, a kitchen with granite counter tops and breakfast area for and an eat in kitchen. The primary bedroom is located on the first floor with tray ceilings and a large window for natural light. Walk through to the primary bathroom that includes a large walk in closet with custom shelving, double vanities, walk in shower and soaking tub. Head downstairs you will find a partially finished basement with a ton of closet space for all your storage needs and a 2nd garage with a work bench along with plenty of space for your lawn mower and any other tools. This garage leads to the second driveway on the property. Outside you will find a long covered front porch with quiet views and partially cover back deck with plenty of privacy from neighbors. The property extends back for close to a full acre and a ton of potential for outdoor entertainment. The yard is set up with an invisable fence for your animals, all you need to do it have it activated and purchase collars. All information contained herein is gathered from tax records and homeowner and is subject to buyer and buyers agent verification.
Home Details
Home Type
- Single Family
Est. Annual Taxes
- $1,832
Year Built
- Built in 2003
Lot Details
- 0.99 Acre Lot
- Property has an invisible fence for dogs
- Lot Has A Rolling Slope
- Property is in average condition
- Property is zoned RS
Parking
- 3 Car Garage
Home Design
- Block Foundation
- Shingle Roof
- Vinyl Siding
- Radon Mitigation System
Interior Spaces
- 2-Story Property
- Double Pane Windows
- Entrance Foyer
- Living Room with Fireplace
- Breakfast Room
- Bonus Room
- Workshop
- Partially Finished Basement
- Heated Basement
- Pull Down Stairs to Attic
- Fire and Smoke Detector
Kitchen
- Electric Range
- Microwave
- Granite Countertops
Flooring
- Wood
- Carpet
Bedrooms and Bathrooms
- 3 Bedrooms
- Primary Bedroom on Main
- Walk-In Closet
- Soaking Tub
Laundry
- Laundry Room
- Dryer
- Washer
Outdoor Features
- Covered patio or porch
Schools
- Bluff City Elementary School
- Sullivan East Middle School
- Sullivan East High School
Utilities
- Cooling Available
- Central Heating
- Heat Pump System
- Septic Tank
Community Details
- Allison Hills Subdivision
- FHA/VA Approved Complex
Listing and Financial Details
- Assessor Parcel Number 124a A 003.00
Map
Home Values in the Area
Average Home Value in this Area
Property History
| Date | Event | Price | Change | Sq Ft Price |
|---|---|---|---|---|
| 03/07/2023 03/07/23 | Sold | $431,000 | +7.8% | $147 / Sq Ft |
| 01/25/2023 01/25/23 | Pending | -- | -- | -- |
| 01/25/2023 01/25/23 | For Sale | $399,999 | +37.9% | $136 / Sq Ft |
| 06/29/2018 06/29/18 | Sold | $290,000 | -3.2% | $112 / Sq Ft |
| 05/14/2018 05/14/18 | Pending | -- | -- | -- |
| 03/12/2018 03/12/18 | For Sale | $299,500 | +13.0% | $115 / Sq Ft |
| 08/13/2012 08/13/12 | Sold | $265,000 | -7.0% | $102 / Sq Ft |
| 07/13/2012 07/13/12 | Pending | -- | -- | -- |
| 04/07/2012 04/07/12 | For Sale | $285,000 | -- | $110 / Sq Ft |
Tax History
| Year | Tax Paid | Tax Assessment Tax Assessment Total Assessment is a certain percentage of the fair market value that is determined by local assessors to be the total taxable value of land and additions on the property. | Land | Improvement |
|---|---|---|---|---|
| 2024 | $1,832 | $73,400 | $7,500 | $65,900 |
| 2023 | $1,766 | $73,400 | $7,500 | $65,900 |
| 2022 | $1,766 | $73,400 | $7,500 | $65,900 |
| 2021 | $1,766 | $73,400 | $7,500 | $65,900 |
| 2020 | $1,584 | $73,400 | $7,500 | $65,900 |
| 2019 | $1,584 | $61,625 | $6,000 | $55,625 |
| 2018 | $1,571 | $61,625 | $6,000 | $55,625 |
| 2017 | $1,571 | $61,625 | $6,000 | $55,625 |
| 2016 | $1,598 | $62,050 | $6,600 | $55,450 |
| 2014 | $1,430 | $62,038 | $0 | $0 |
Mortgage History
| Date | Status | Loan Amount | Loan Type |
|---|---|---|---|
| Open | $449,773 | VA | |
| Closed | $446,516 | VA | |
| Previous Owner | $275,470 | FHA | |
| Previous Owner | $284,747 | FHA |
Deed History
| Date | Type | Sale Price | Title Company |
|---|---|---|---|
| Warranty Deed | $431,000 | -- | |
| Warranty Deed | $290,000 | Reliable Title & Escrow Llc | |
| Warranty Deed | $265,000 | -- | |
| Quit Claim Deed | -- | -- | |
| Deed | $224,000 | -- | |
| Warranty Deed | $20,000 | -- |
Similar Homes in the area
Source: Tennessee/Virginia Regional MLS
MLS Number: 9947596
APN: 124A-A-003.00
- 1828 Weaver Branch Rd
- 474 Grovemont Place
- 475 Brookdale Dr
- 5003 Vista Ct
- 321 Allison Rd
- 5541 Hester Ct
- 289 Allison Rd
- 3180 Allison Meadows
- 324 Kings Rd
- Tbd Allison Court Extension
- 357 Webb Rd
- 216 Nelson Ave
- 396 Jonesboro Rd Unit 37-H1
- 419 Cottonwood Ln
- 790 Hunting Hill Rd
- 5017 Aberlea Place
- 2316 Devault Bridge Rd
- 2264 Devault Bridge Rd
- 331 Sugar Hollow Acres Private Dr
- Tbd93Acres Hunting Hill Rd
