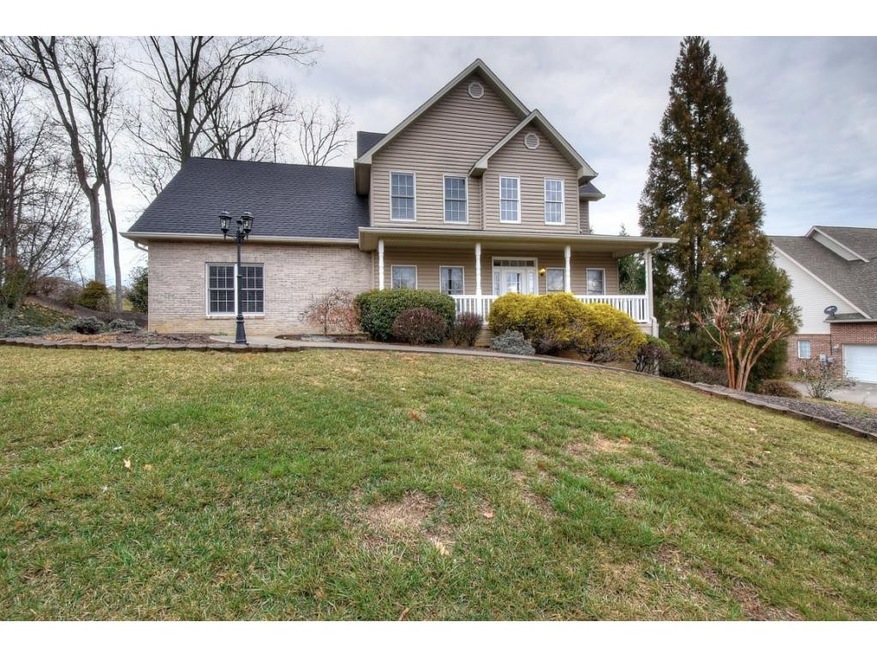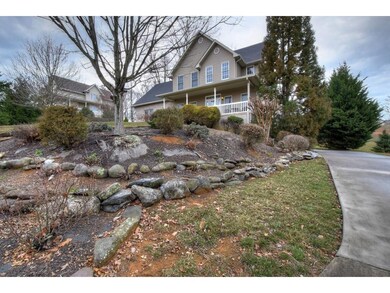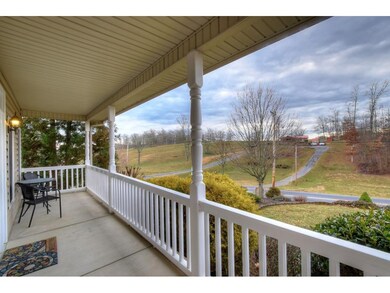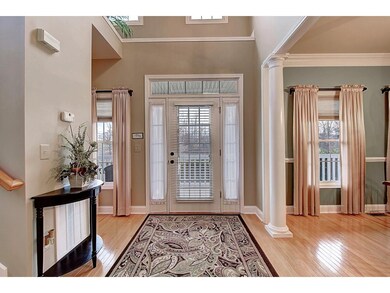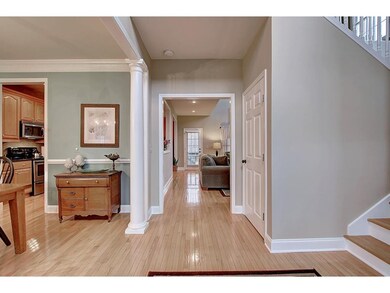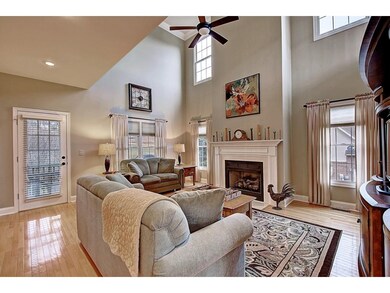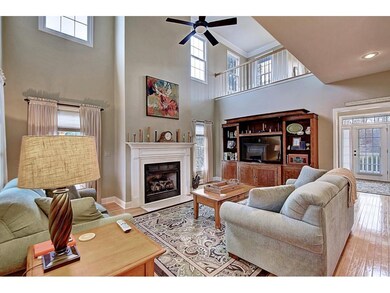
1820 Weaver Branch Rd Piney Flats, TN 37686
Highlights
- Traditional Architecture
- Main Floor Primary Bedroom
- Covered patio or porch
- Wood Flooring
- Granite Countertops
- 3 Car Attached Garage
About This Home
As of March 2023Wow! Welcome home! Stunning 4 bedroom home with grand 2 story entrance. Main level includes a dramatic great room with soaring ceilings, cozy fireplace, beautiful hardwood floors, lots of light, and a door to take you out to the covered porch or deck overlooking your 1 acre park-like backyard. Kitchen with tall cabinets, stainless appliances and granite, breakfast nook with bay window, and beautiful, separate dining room. Master bedroom has double tray ceilings, master bath has jetted tub, separate shower, and double vanity. Laundry and 2 car garage also on main level. Upstairs boasts 2 bedrooms and bonus room with a closet that could be used as a 4th bedroom. Lower level has a rustic den with wooden ceilings, tons of storage, and your 3rd garage. Home also has 2 driveways. Truly a well loved home with so many extras...even invisible fencing!
Last Agent to Sell the Property
KAREN LEIMKUHLER
REMAX CHECKMATE, INC. REALTORS License #282688
Home Details
Home Type
- Single Family
Est. Annual Taxes
- $1,832
Year Built
- Built in 2003
Lot Details
- Property has an invisible fence for dogs
- Landscaped
- Level Lot
- Property is in good condition
Parking
- 3 Car Attached Garage
- Garage Door Opener
Home Design
- Traditional Architecture
- Brick Exterior Construction
- Shingle Roof
- Vinyl Siding
Interior Spaces
- 2-Story Property
- Insulated Windows
- Great Room with Fireplace
- Partially Finished Basement
- Garage Access
- Fire and Smoke Detector
Kitchen
- Range
- Microwave
- Dishwasher
- Granite Countertops
Flooring
- Wood
- Carpet
- Ceramic Tile
Bedrooms and Bathrooms
- 3 Bedrooms
- Primary Bedroom on Main
- Walk-In Closet
Outdoor Features
- Covered patio or porch
Schools
- Mary Hughes Elementary School
- East Middle School
- Sullivan East High School
Utilities
- Central Air
- Heat Pump System
- Septic Tank
Community Details
- Property has a Home Owners Association
- FHA/VA Approved Complex
Listing and Financial Details
- Assessor Parcel Number 003.00
Map
Home Values in the Area
Average Home Value in this Area
Property History
| Date | Event | Price | Change | Sq Ft Price |
|---|---|---|---|---|
| 03/07/2023 03/07/23 | Sold | $431,000 | +7.8% | $147 / Sq Ft |
| 01/25/2023 01/25/23 | Pending | -- | -- | -- |
| 01/25/2023 01/25/23 | For Sale | $399,999 | +37.9% | $136 / Sq Ft |
| 06/29/2018 06/29/18 | Sold | $290,000 | -3.2% | $112 / Sq Ft |
| 05/14/2018 05/14/18 | Pending | -- | -- | -- |
| 03/12/2018 03/12/18 | For Sale | $299,500 | +13.0% | $115 / Sq Ft |
| 08/13/2012 08/13/12 | Sold | $265,000 | -7.0% | $102 / Sq Ft |
| 07/13/2012 07/13/12 | Pending | -- | -- | -- |
| 04/07/2012 04/07/12 | For Sale | $285,000 | -- | $110 / Sq Ft |
Tax History
| Year | Tax Paid | Tax Assessment Tax Assessment Total Assessment is a certain percentage of the fair market value that is determined by local assessors to be the total taxable value of land and additions on the property. | Land | Improvement |
|---|---|---|---|---|
| 2024 | $1,832 | $73,400 | $7,500 | $65,900 |
| 2023 | $1,766 | $73,400 | $7,500 | $65,900 |
| 2022 | $1,766 | $73,400 | $7,500 | $65,900 |
| 2021 | $1,766 | $73,400 | $7,500 | $65,900 |
| 2020 | $1,584 | $73,400 | $7,500 | $65,900 |
| 2019 | $1,584 | $61,625 | $6,000 | $55,625 |
| 2018 | $1,571 | $61,625 | $6,000 | $55,625 |
| 2017 | $1,571 | $61,625 | $6,000 | $55,625 |
| 2016 | $1,598 | $62,050 | $6,600 | $55,450 |
| 2014 | $1,430 | $62,038 | $0 | $0 |
Mortgage History
| Date | Status | Loan Amount | Loan Type |
|---|---|---|---|
| Open | $449,773 | VA | |
| Closed | $446,516 | VA | |
| Previous Owner | $275,470 | FHA | |
| Previous Owner | $284,747 | FHA |
Deed History
| Date | Type | Sale Price | Title Company |
|---|---|---|---|
| Warranty Deed | $431,000 | -- | |
| Warranty Deed | $290,000 | Reliable Title & Escrow Llc | |
| Warranty Deed | $265,000 | -- | |
| Quit Claim Deed | -- | -- | |
| Deed | $224,000 | -- | |
| Warranty Deed | $20,000 | -- |
Similar Homes in Piney Flats, TN
Source: Tennessee/Virginia Regional MLS
MLS Number: 403574
APN: 124A-A-003.00
- 1828 Weaver Branch Rd
- 474 Grovemont Place
- 475 Brookdale Dr
- 5003 Vista Ct
- 321 Allison Rd
- 5541 Hester Ct
- 289 Allison Rd
- 324 Kings Rd
- Tbd Allison Court Extension
- 357 Webb Rd
- 216 Nelson Ave
- 396 Jonesboro Rd Unit 37-H1
- 419 Cottonwood Ln
- 790 Hunting Hill Rd
- 5017 Aberlea Place
- 2316 Devault Bridge Rd
- 2264 Devault Bridge Rd
- 331 Sugar Hollow Acres Private Dr
- Tbd93Acres Hunting Hill Rd
- 412 Crussell Rd
