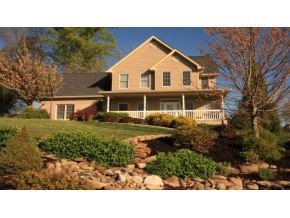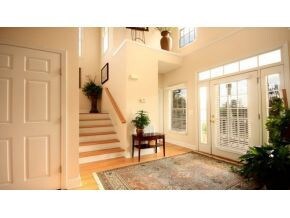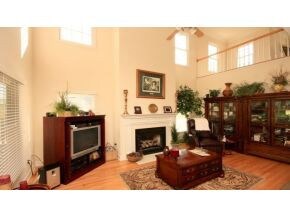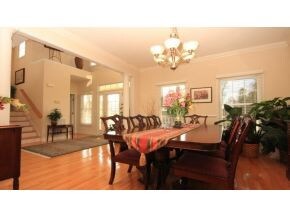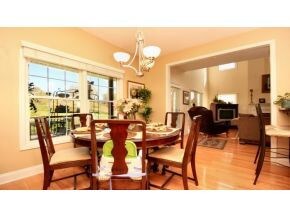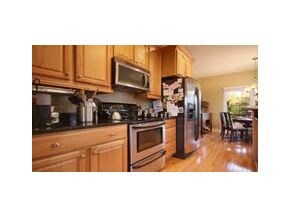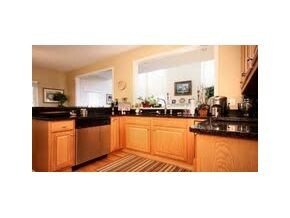
1820 Weaver Branch Rd Piney Flats, TN 37686
Highlights
- Wood Flooring
- Bonus Room
- Covered patio or porch
- 1 Fireplace
- Granite Countertops
- Breakfast Room
About This Home
As of March 2023Absolutely stunning 4-5 bedroom house with 2.5 baths. This home boasts beautiful hardwood flooring, tile in the kitchen and baths, granite counter tops and a breakfast nook with bay window. Master bedroom has double tray ceilings and a nice size walk-in closet. Double tray ceilings are also located in the dining room. Master bath has a double vanity, jacuzzi tub and separate shower. Laundry room is located on the main level so no walking down the stairs. The 2 story foyer and great room are a must see! The bonus room has a closet and can be used as a 5th bedroom. The finished basement has rustic wooden ceilings and is already wired for surround sound....this would make the perfect theater room. Sit outside on the covered front porch or enjoy the partially covered deck around back. Enjoy the beautiful views. There are 2 driveways to the home and is beautifully landscaped.
Last Agent to Sell the Property
Aaron Taylor
KW Johnson City License #283162
Home Details
Home Type
- Single Family
Est. Annual Taxes
- $1,832
Year Built
- Built in 2003
Lot Details
- 1 Acre Lot
- Landscaped
- Level Lot
- Property is in good condition
Parking
- 2 Car Attached Garage
- Garage Door Opener
Home Design
- Brick Exterior Construction
- Shingle Roof
- Vinyl Siding
Interior Spaces
- 2-Story Property
- 1 Fireplace
- Breakfast Room
- Bonus Room
- Washer and Electric Dryer Hookup
Kitchen
- Dishwasher
- Granite Countertops
Flooring
- Wood
- Carpet
- Ceramic Tile
Bedrooms and Bathrooms
- 4 Bedrooms
- Walk-In Closet
Outdoor Features
- Covered patio or porch
Schools
- Mary Hughes Elementary School
- East Middle School
- Sullivan East High School
Utilities
- Central Heating and Cooling System
- Heat Pump System
- Septic Tank
Community Details
- Property has a Home Owners Association
- Allison Hills Subdivision
Listing and Financial Details
- Home warranty included in the sale of the property
- Assessor Parcel Number 124A A 003.00
Map
Home Values in the Area
Average Home Value in this Area
Property History
| Date | Event | Price | Change | Sq Ft Price |
|---|---|---|---|---|
| 03/07/2023 03/07/23 | Sold | $431,000 | +7.8% | $147 / Sq Ft |
| 01/25/2023 01/25/23 | Pending | -- | -- | -- |
| 01/25/2023 01/25/23 | For Sale | $399,999 | +37.9% | $136 / Sq Ft |
| 06/29/2018 06/29/18 | Sold | $290,000 | -3.2% | $112 / Sq Ft |
| 05/14/2018 05/14/18 | Pending | -- | -- | -- |
| 03/12/2018 03/12/18 | For Sale | $299,500 | +13.0% | $115 / Sq Ft |
| 08/13/2012 08/13/12 | Sold | $265,000 | -7.0% | $102 / Sq Ft |
| 07/13/2012 07/13/12 | Pending | -- | -- | -- |
| 04/07/2012 04/07/12 | For Sale | $285,000 | -- | $110 / Sq Ft |
Tax History
| Year | Tax Paid | Tax Assessment Tax Assessment Total Assessment is a certain percentage of the fair market value that is determined by local assessors to be the total taxable value of land and additions on the property. | Land | Improvement |
|---|---|---|---|---|
| 2024 | $1,832 | $73,400 | $7,500 | $65,900 |
| 2023 | $1,766 | $73,400 | $7,500 | $65,900 |
| 2022 | $1,766 | $73,400 | $7,500 | $65,900 |
| 2021 | $1,766 | $73,400 | $7,500 | $65,900 |
| 2020 | $1,584 | $73,400 | $7,500 | $65,900 |
| 2019 | $1,584 | $61,625 | $6,000 | $55,625 |
| 2018 | $1,571 | $61,625 | $6,000 | $55,625 |
| 2017 | $1,571 | $61,625 | $6,000 | $55,625 |
| 2016 | $1,598 | $62,050 | $6,600 | $55,450 |
| 2014 | $1,430 | $62,038 | $0 | $0 |
Mortgage History
| Date | Status | Loan Amount | Loan Type |
|---|---|---|---|
| Open | $449,773 | VA | |
| Closed | $446,516 | VA | |
| Previous Owner | $275,470 | FHA | |
| Previous Owner | $284,747 | FHA |
Deed History
| Date | Type | Sale Price | Title Company |
|---|---|---|---|
| Warranty Deed | $431,000 | -- | |
| Warranty Deed | $290,000 | Reliable Title & Escrow Llc | |
| Warranty Deed | $265,000 | -- | |
| Quit Claim Deed | -- | -- | |
| Deed | $224,000 | -- | |
| Warranty Deed | $20,000 | -- |
Similar Homes in Piney Flats, TN
Source: Tennessee/Virginia Regional MLS
MLS Number: 318649
APN: 124A-A-003.00
- 1828 Weaver Branch Rd
- 474 Grovemont Place
- 475 Brookdale Dr
- 5003 Vista Ct
- 321 Allison Rd
- 5541 Hester Ct
- 289 Allison Rd
- 3180 Allison Meadows
- 324 Kings Rd
- Tbd Allison Court Extension
- 357 Webb Rd
- 216 Nelson Ave
- 396 Jonesboro Rd Unit 37-H1
- 419 Cottonwood Ln
- 790 Hunting Hill Rd
- 5017 Aberlea Place
- 2316 Devault Bridge Rd
- 2264 Devault Bridge Rd
- 331 Sugar Hollow Acres Private Dr
- Tbd93Acres Hunting Hill Rd
